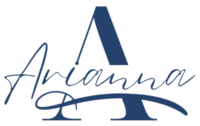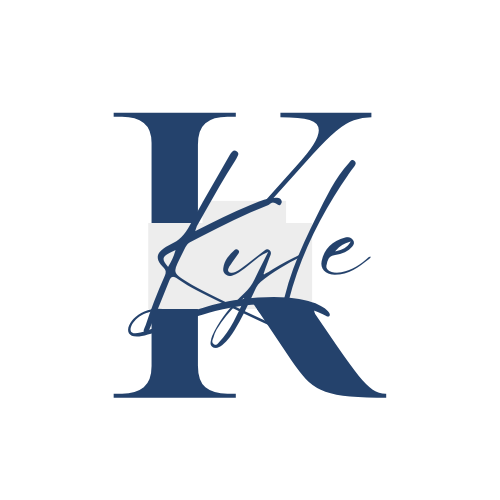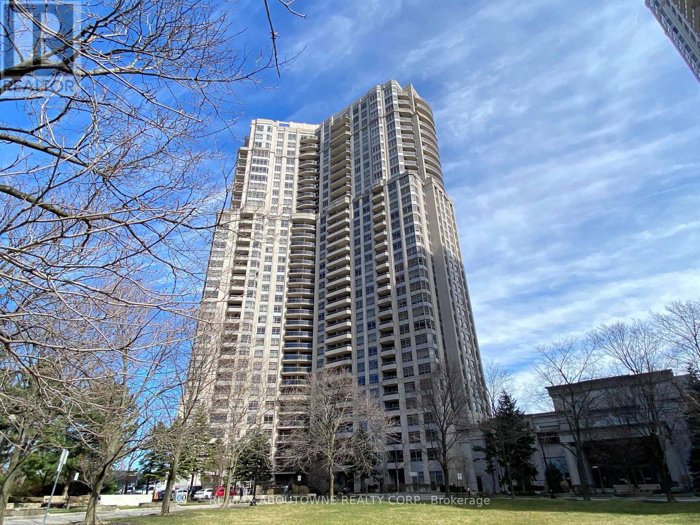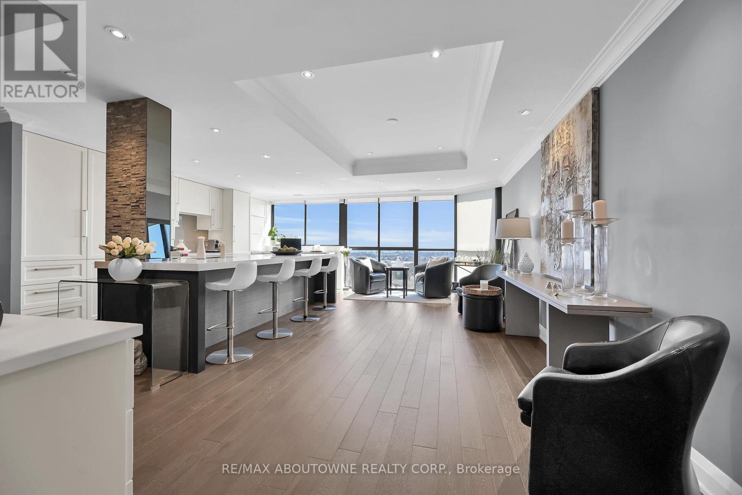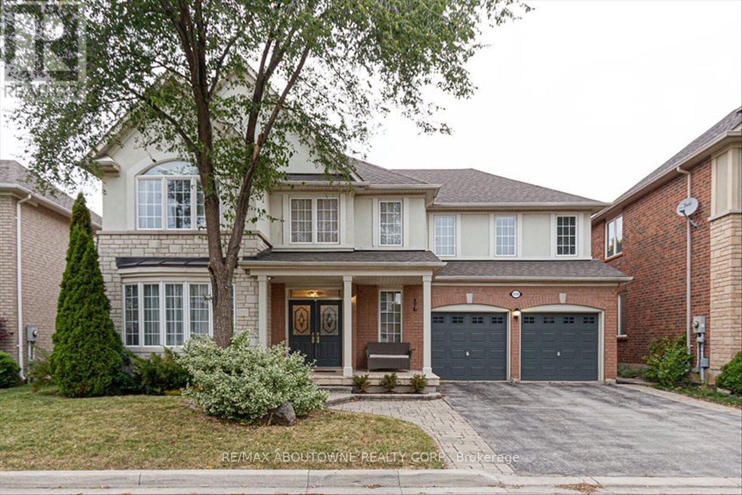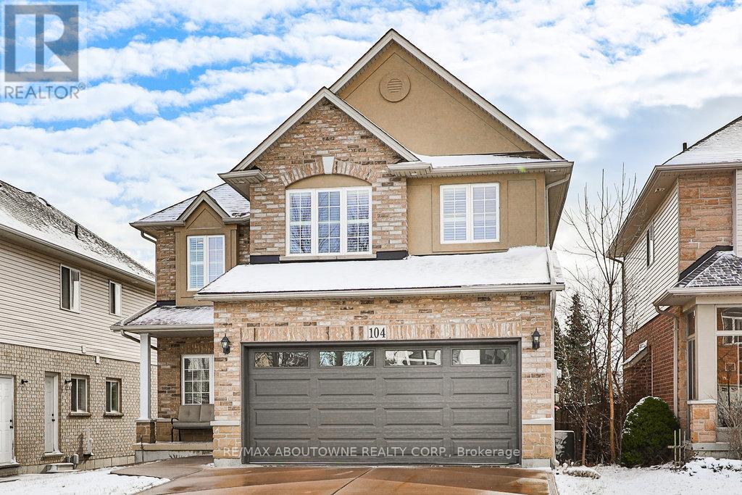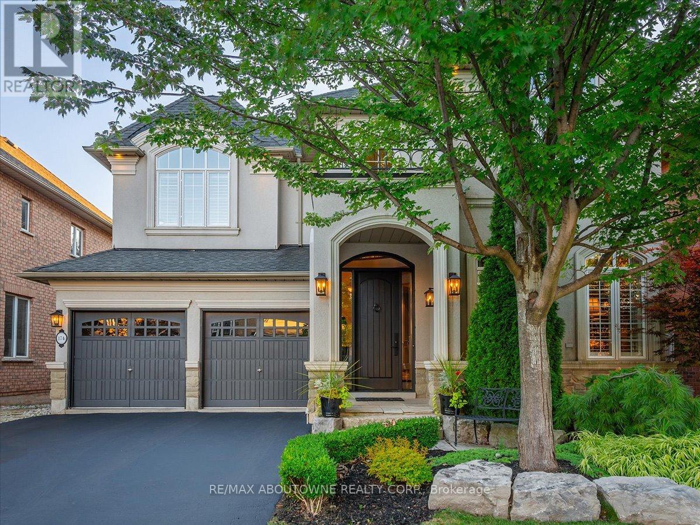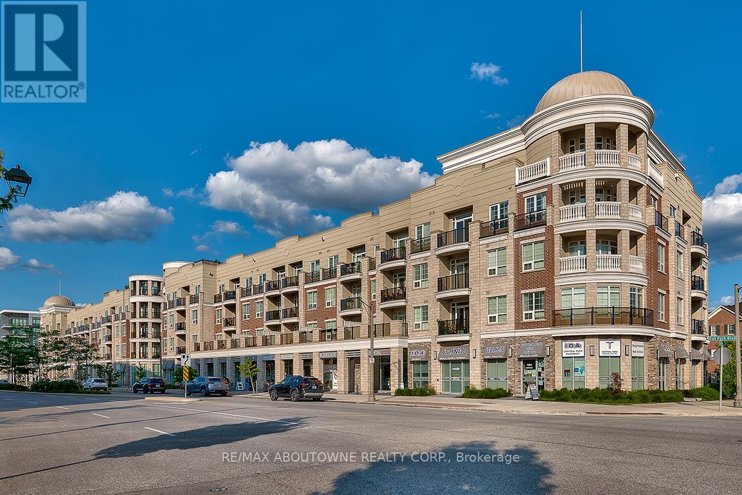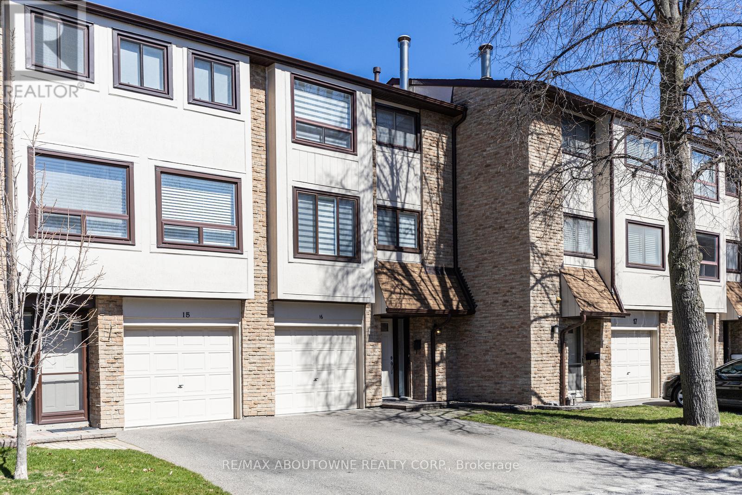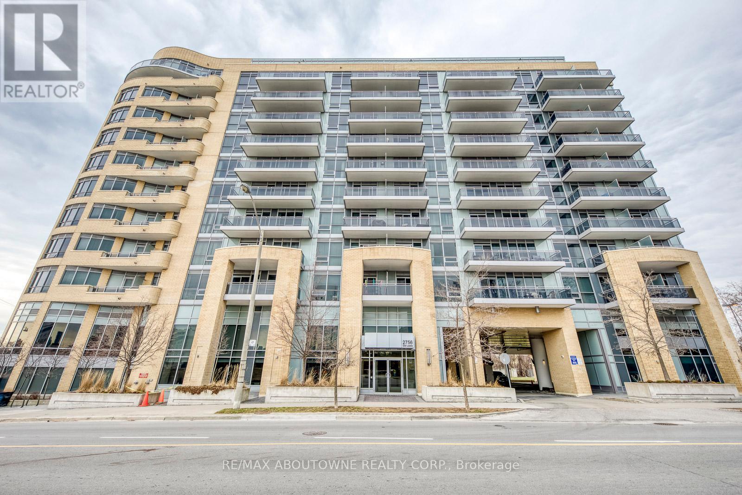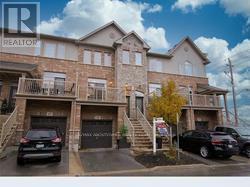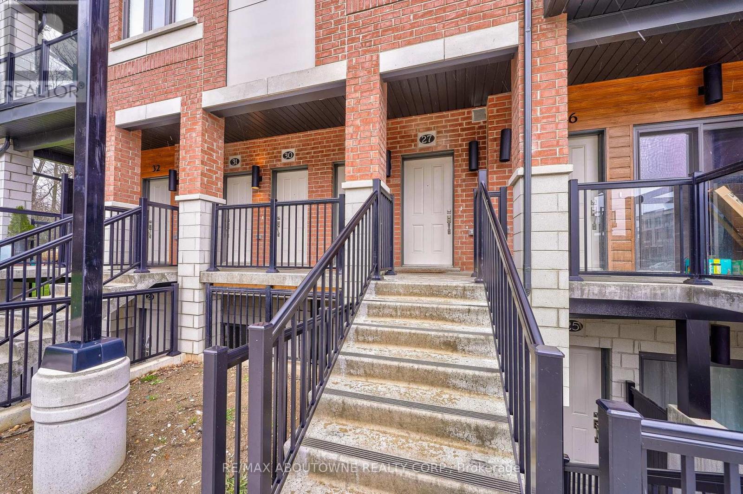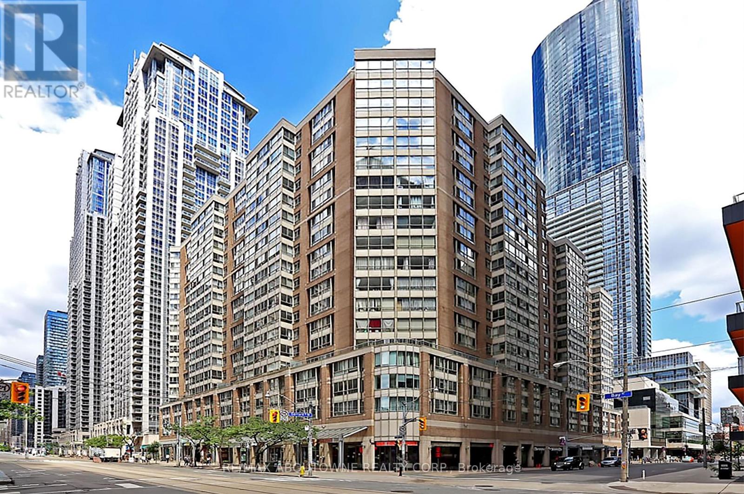#2701 -35 Kingsbridge Garden Circ
Mississauga, Ontario
Welcome to Five Star Living in Tridel's Skymark Condos! This spacious unit offers ~1300 sq ft of luxury with expensive, modern finishes thruout: 9' celings, Hardwood floors, Modern Kitchen Floor Tiles, High-End Appliances, Quartz Counters & Backsplash, Zebra Blinds, Attractive Light Fixtures & New Gas Fireplace w Quartz Backsplash Wall that is sure to impress! 2 sizeable Bedrooms +Den that fits a bed and 2 FULL baths. Primary Bedroom fits a King Size Bed, has Ensuite 5 Piece Bathroom and Walk-In Closet. Open Concept Layout with Eat-in Kitchen. West exposure with plenty of cheerful natural light. Walk-out to your large balcony with BBQ gas-hookup and view of the spectacular fireworks display on Canada Day! 30,000 sqft of Building Amenities include indoor swimming pool, hot tub, sauna, cardio room, billiards room, library, gym, tennis courts, bowling alley, virtual golf and putting green, 24 hours security and visitor parking. Steps to shopping, restaurants, entertainment and easy access to GO station, major Highways, New LRT & Airport. Convenient access to Square One, Celebration Sq, Living Arts Centre and more! Don't miss this one!! **** EXTRAS **** High-end, modern upgrades.~1300 sqft! New Gas fireplace, BBQ Gas hook-up. Zebra blinds. Indoor Pool, Gym, Fitness Room, Billiards, Virtual Golf, Bowling, Library, Squash, Tennis Crt, Party Room, Patio, Hot Tub, Sauna & Visitor parking. (id:57455)
3 Bedroom
2 Bathroom
