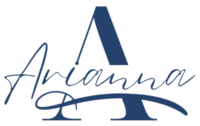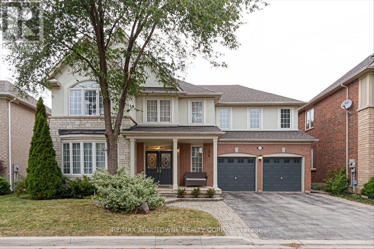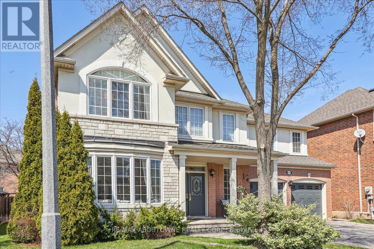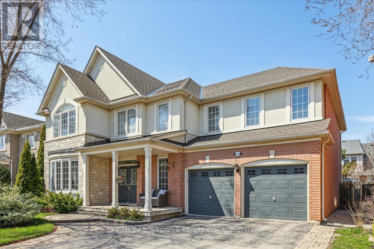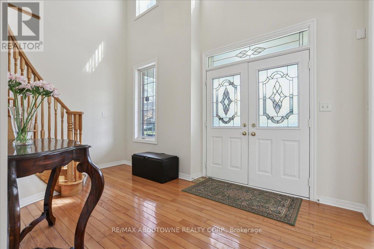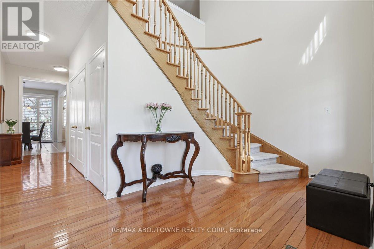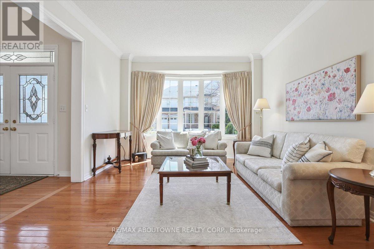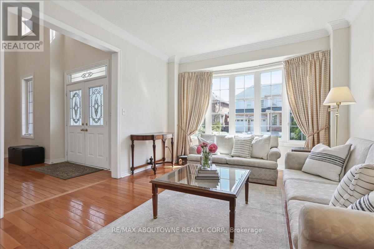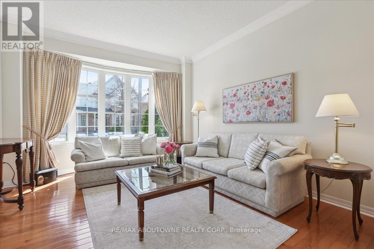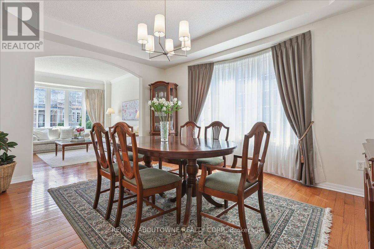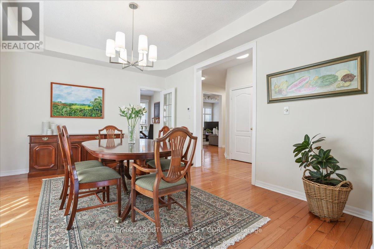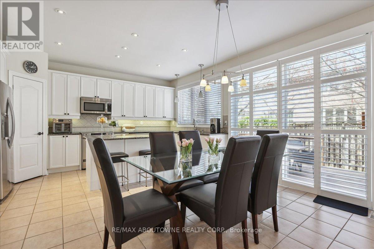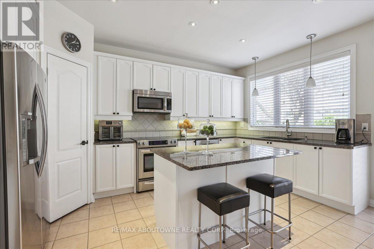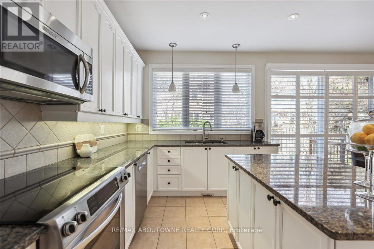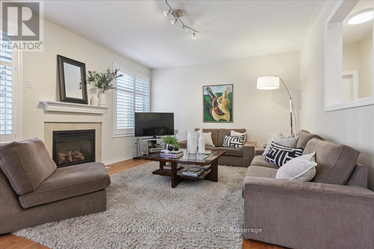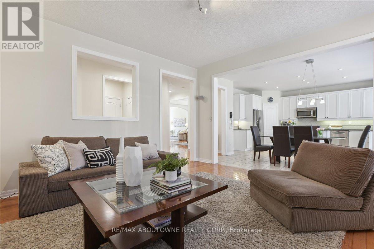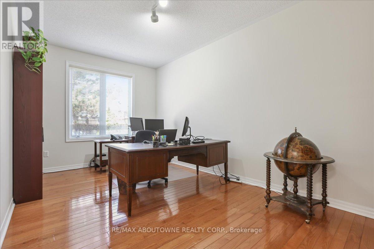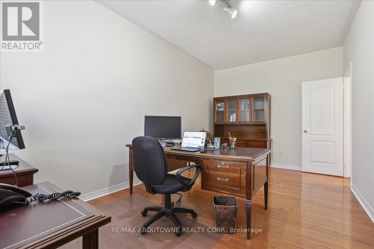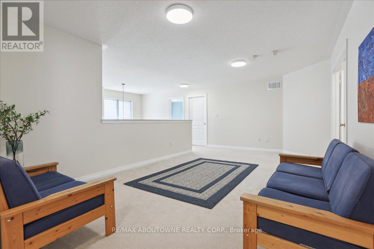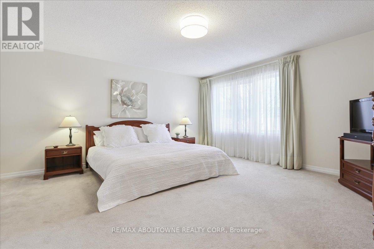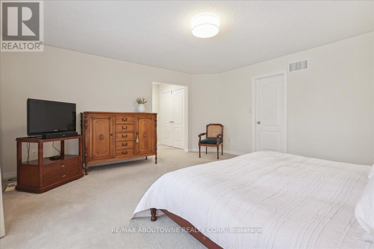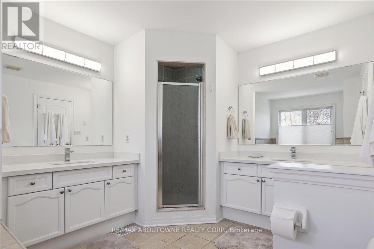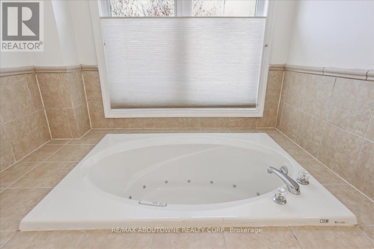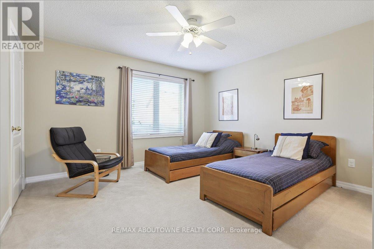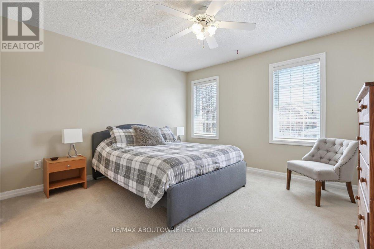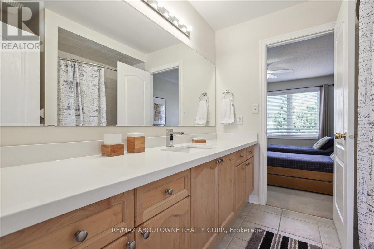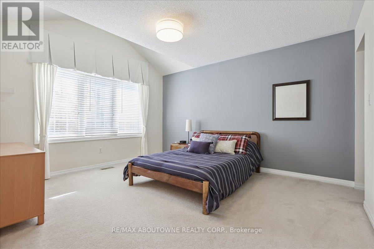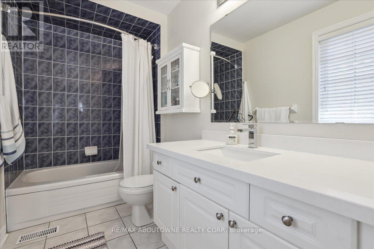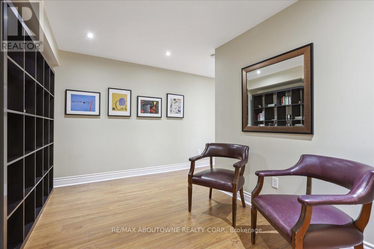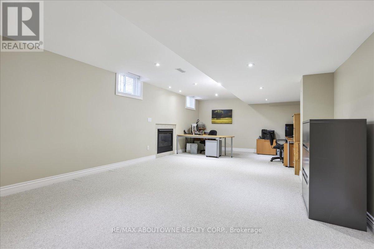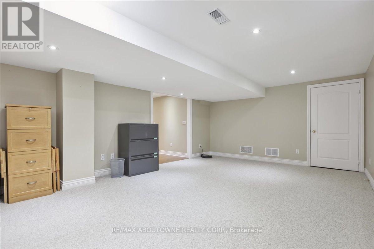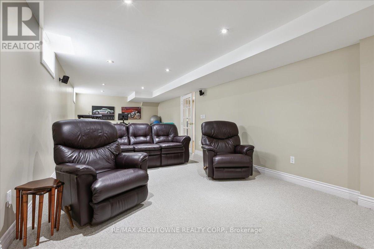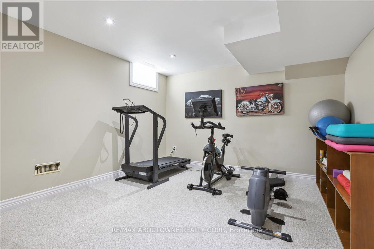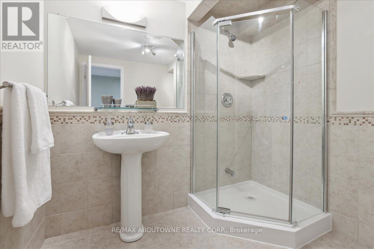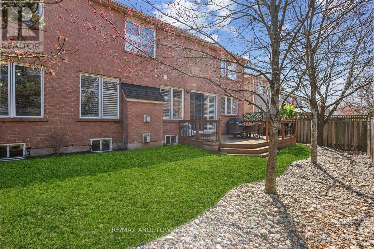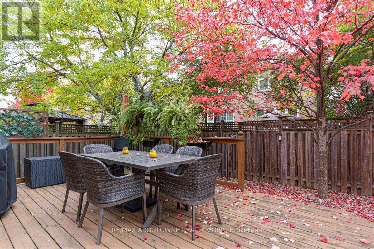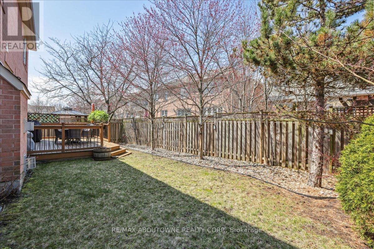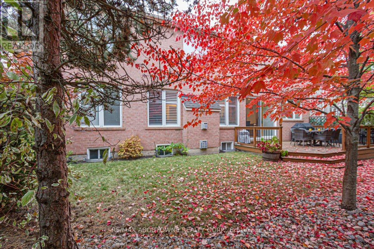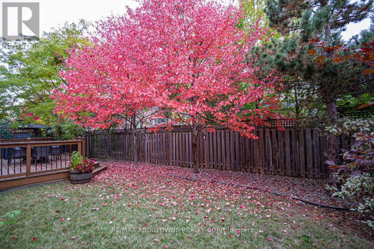5 Bedroom
5 Bathroom
Fireplace
Central Air Conditioning
Forced Air
$2,298,000
This very spacious executive family home (5086 sq feet of finished living space) is situated on a quiet street in the highly sought after area of Westmount in Oakville. Close to many excellent schools, shopping, trails, and a 6-minute drive to the new Oakville Hospital! This immaculately maintained 4 plus 1 bedroom, 4.5-bathroom home features 9-footceilings in the open concept main floor. Formal living room/dining room, open concept kitchen and family room and main floor office make for comfortable family living and entertaining! The upgraded kitchen has white cabinetry, granite counters, backsplash, center island, newer stainless-steel appliances and convenient corner pantry. The kitchen also has a large breakfast area that accommodates a large family table and overlooks the backyard and deck. The family room has gas fireplace and overlooks the backyard. The large main floor office is tucked away for private work optimal for working from home! Upstairs features a large open family study/reading area. Primary retreat has two walk-in closets and 5-piece ensuite bathroom. Three other spacious bedrooms all have access to the other two bathrooms. The second and third bedroom share a jack and Jill bathroom and the fourth bedroom is ensuite. There is also useful second floor laundry room. The professionally finished basement features a large recreation room, a fifth bedroom (being used as home theatre), a 3-piece bathroom and loads of storage. This home is excellently located close to transit and major highways for an easy commute. (id:57455)
Property Details
|
MLS® Number
|
W8224522 |
|
Property Type
|
Single Family |
|
Community Name
|
West Oak Trails |
|
Parking Space Total
|
4 |
Building
|
Bathroom Total
|
5 |
|
Bedrooms Above Ground
|
4 |
|
Bedrooms Below Ground
|
1 |
|
Bedrooms Total
|
5 |
|
Basement Development
|
Finished |
|
Basement Type
|
Full (finished) |
|
Construction Style Attachment
|
Detached |
|
Cooling Type
|
Central Air Conditioning |
|
Exterior Finish
|
Brick, Stone |
|
Fireplace Present
|
Yes |
|
Heating Fuel
|
Natural Gas |
|
Heating Type
|
Forced Air |
|
Stories Total
|
2 |
|
Type
|
House |
Parking
Land
|
Acreage
|
No |
|
Size Irregular
|
55.35 X 84.36 Ft |
|
Size Total Text
|
55.35 X 84.36 Ft |
Rooms
| Level |
Type |
Length |
Width |
Dimensions |
|
Second Level |
Primary Bedroom |
4.88 m |
4.88 m |
4.88 m x 4.88 m |
|
Second Level |
Bedroom 2 |
4.29 m |
3.96 m |
4.29 m x 3.96 m |
|
Second Level |
Bedroom 3 |
4.27 m |
3.66 m |
4.27 m x 3.66 m |
|
Lower Level |
Bedroom 4 |
9.02 m |
3.58 m |
9.02 m x 3.58 m |
|
Lower Level |
Sitting Room |
4.37 m |
2.74 m |
4.37 m x 2.74 m |
|
Lower Level |
Recreational, Games Room |
8.1 m |
4.19 m |
8.1 m x 4.19 m |
|
Main Level |
Living Room |
3.84 m |
3.66 m |
3.84 m x 3.66 m |
|
Main Level |
Dining Room |
4.57 m |
3.66 m |
4.57 m x 3.66 m |
|
Main Level |
Kitchen |
4.88 m |
2.79 m |
4.88 m x 2.79 m |
|
Main Level |
Eating Area |
4.24 m |
2.9 m |
4.24 m x 2.9 m |
|
Main Level |
Family Room |
4.24 m |
5.16 m |
4.24 m x 5.16 m |
|
Main Level |
Den |
5.36 m |
3.02 m |
5.36 m x 3.02 m |
https://www.realtor.ca/real-estate/26737768/2238-canonridge-circ-oakville-west-oak-trails
