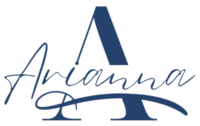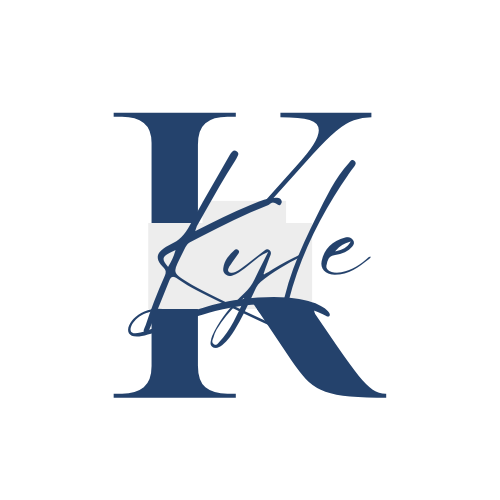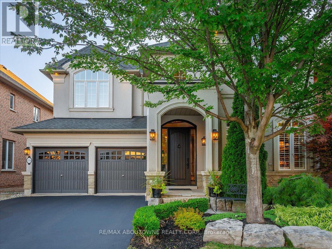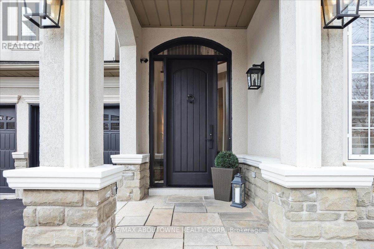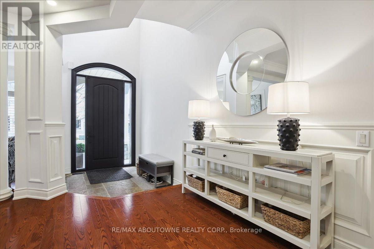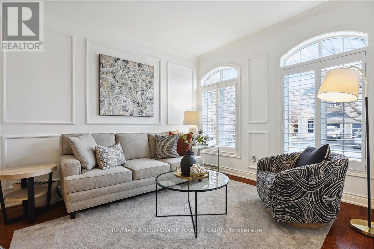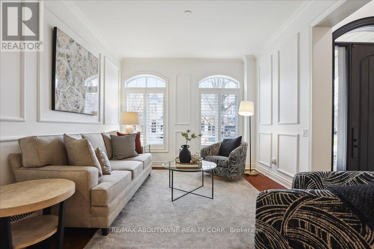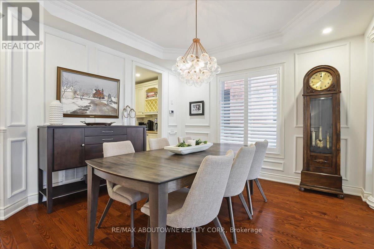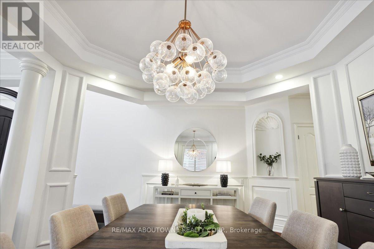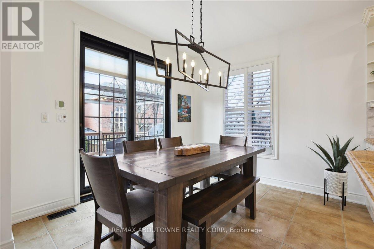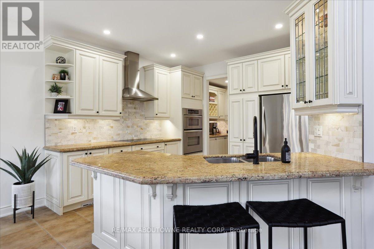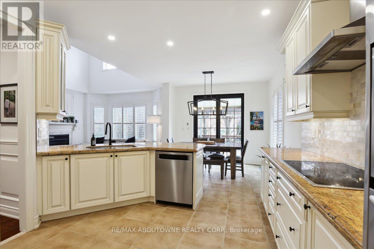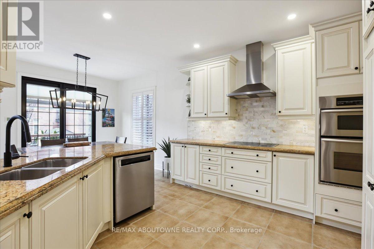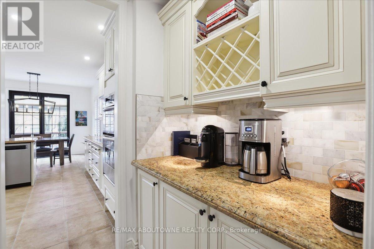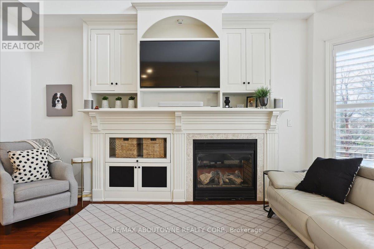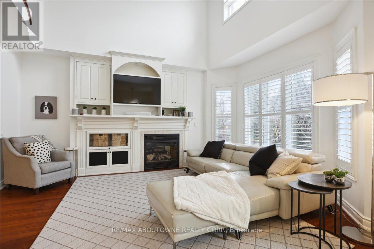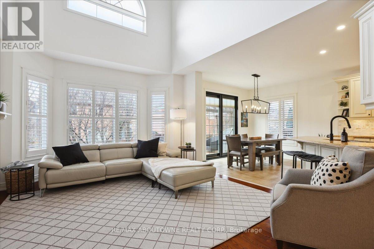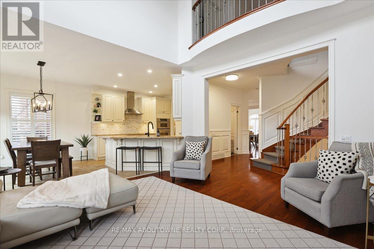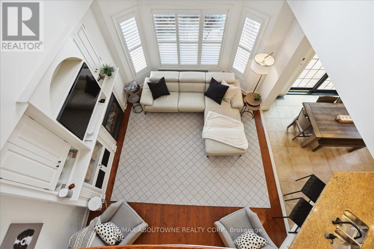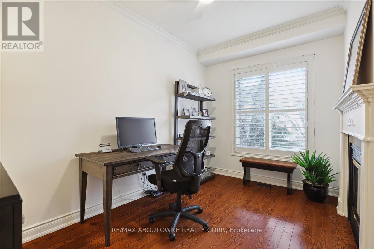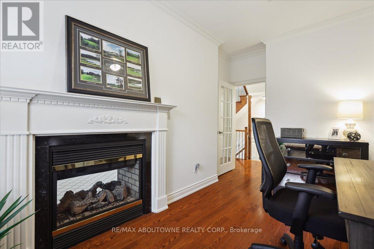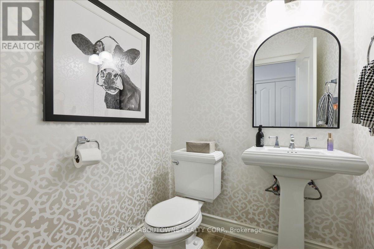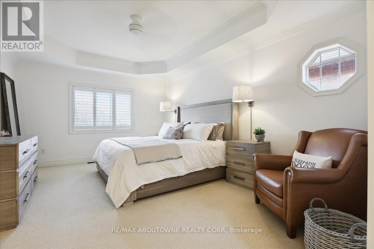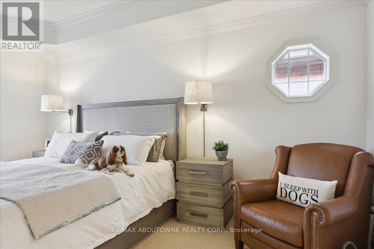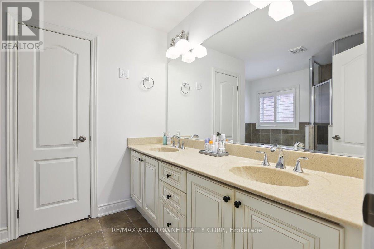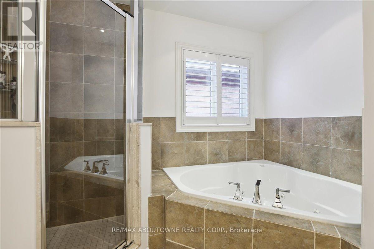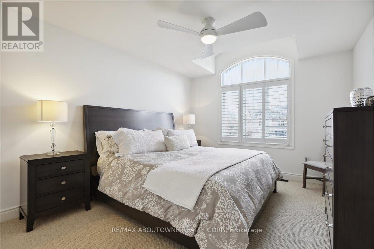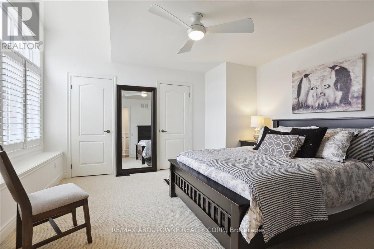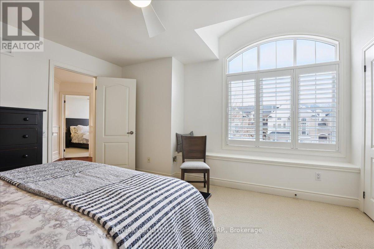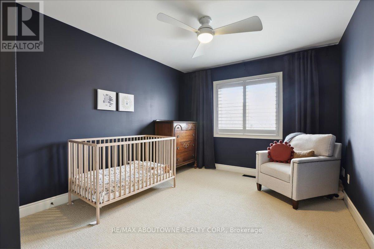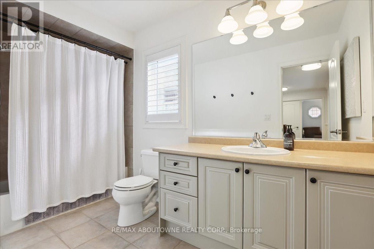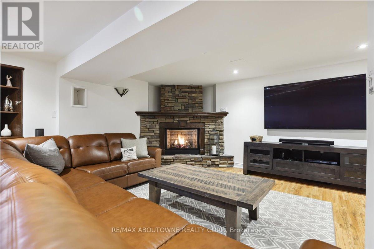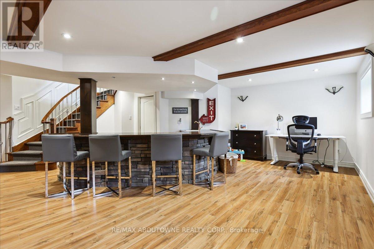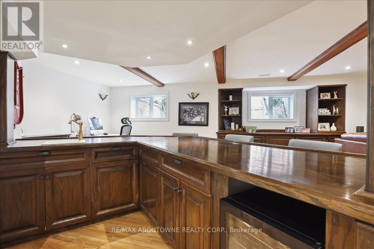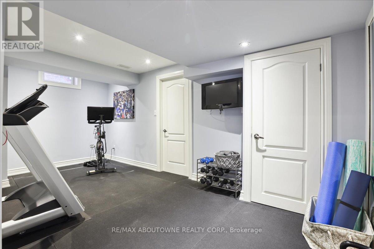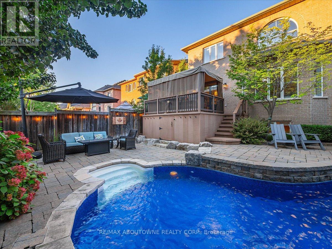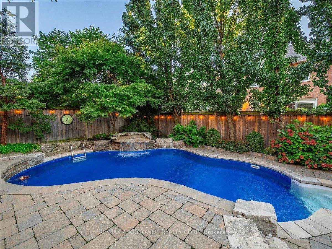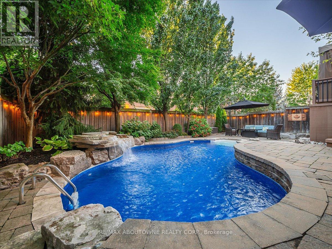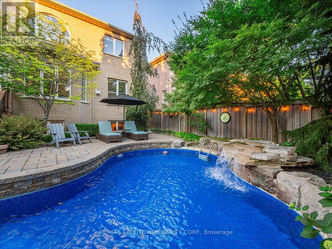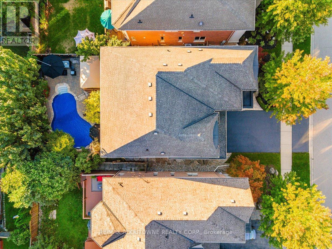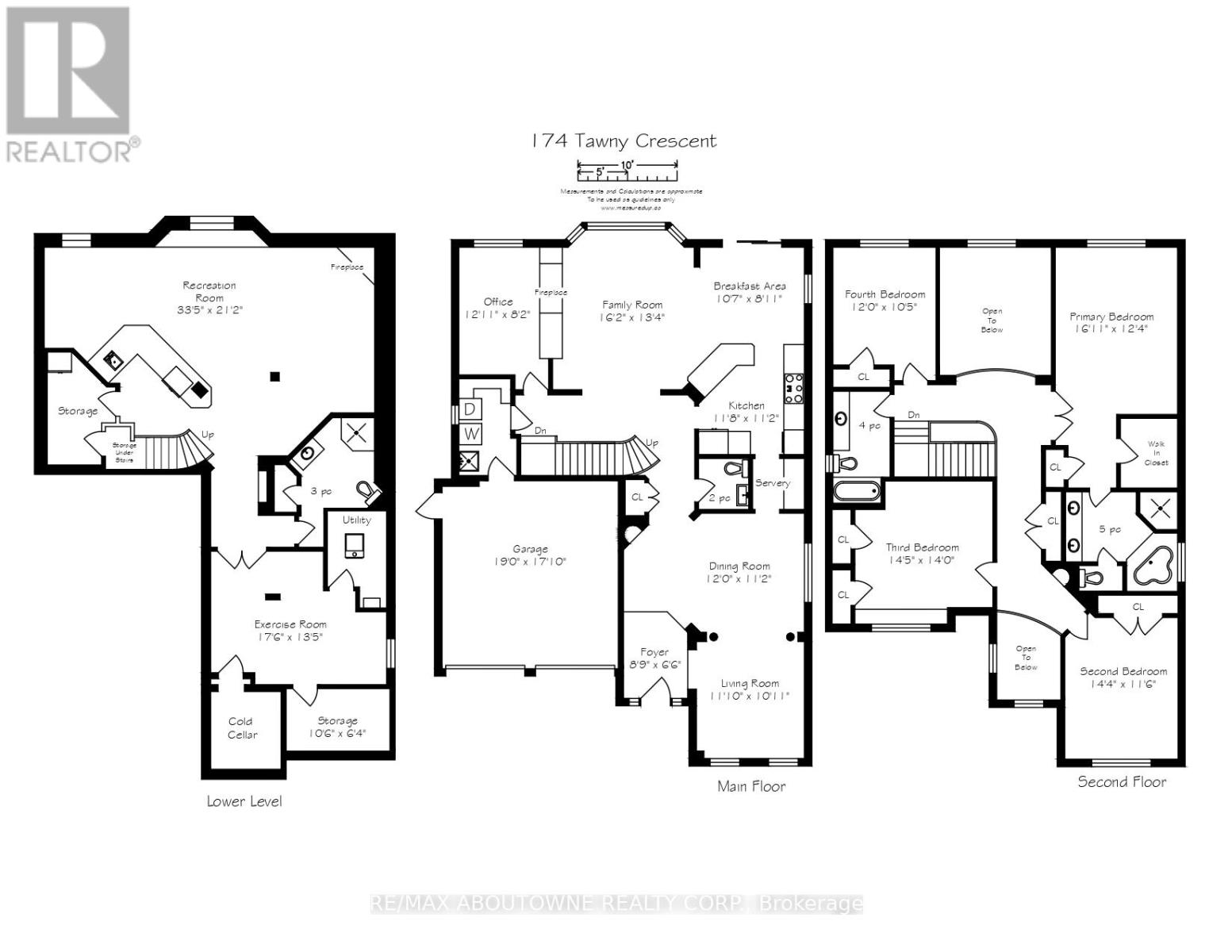4 Bedroom
4 Bathroom
Fireplace
Inground Pool
Central Air Conditioning
Forced Air
$2,198,000
Fabulously finished 4-bed executive home in Lakeshore Woods area of Oakville. Formal spacious living room and dining room, gourmet kitchen with eat-in area. Family room has built-in cabinetry including a two-sided gas fireplace shared with the main floor office/den. Kitchen and family room overlook the landscaped backyard which includes salt-water pool & large composite deck. Pool pump, filter, heater and salt system replaced in 2021, liner replaced in 2020. Spacious second storey includes 4 bedrooms. The primary bedroom includes walk-in closet, an extra closet & a spacious ensuite bathroom with double sink vanity, separate shower stall, soaker tub & separate water closet. All new designer light fixtures(2022). Professionally finished basement includes a large recreation area, bar, gym/exercise room, 3 piece bathroom & plenty of storage. Walking distance to lake & close to Bronte Harbour shops and restaurants, Parks, tennis & pickle ball courts, Longos & other shops, QEW & Go Transit (id:57455)
Property Details
|
MLS® Number
|
W8161440 |
|
Property Type
|
Single Family |
|
Community Name
|
Bronte West |
|
Parking Space Total
|
6 |
|
Pool Type
|
Inground Pool |
Building
|
Bathroom Total
|
4 |
|
Bedrooms Above Ground
|
4 |
|
Bedrooms Total
|
4 |
|
Basement Type
|
Full |
|
Construction Style Attachment
|
Detached |
|
Cooling Type
|
Central Air Conditioning |
|
Exterior Finish
|
Stone, Stucco |
|
Fireplace Present
|
Yes |
|
Heating Fuel
|
Natural Gas |
|
Heating Type
|
Forced Air |
|
Stories Total
|
2 |
|
Type
|
House |
Parking
Land
|
Acreage
|
No |
|
Size Irregular
|
47.08 X 104.99 Ft |
|
Size Total Text
|
47.08 X 104.99 Ft |
https://www.realtor.ca/real-estate/26650766/174-tawny-cres-oakville-bronte-west
