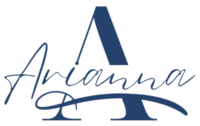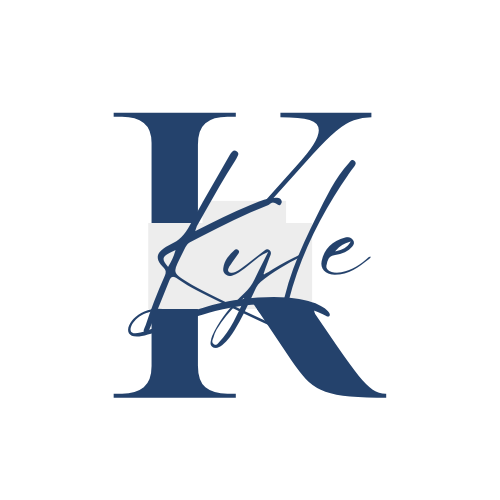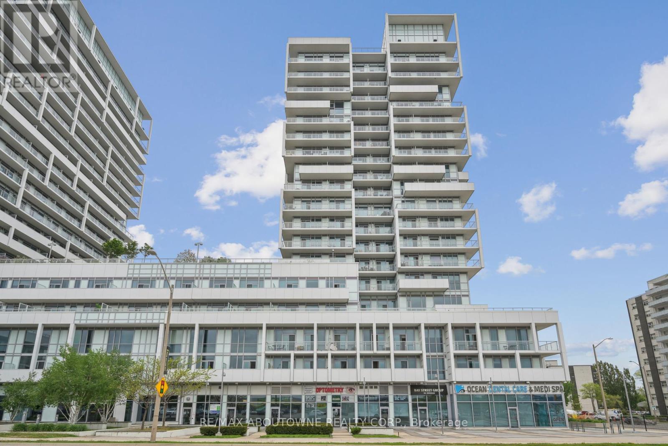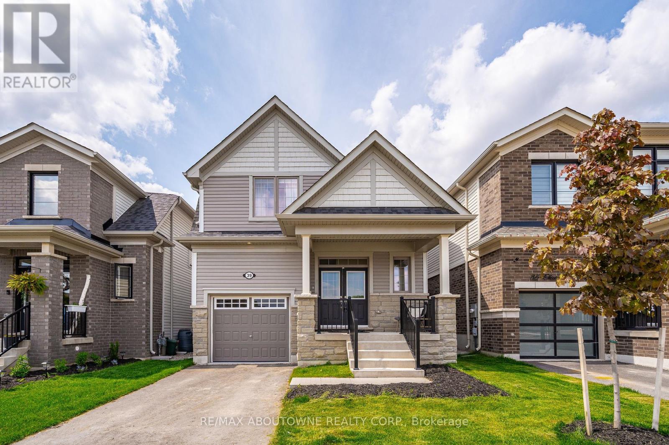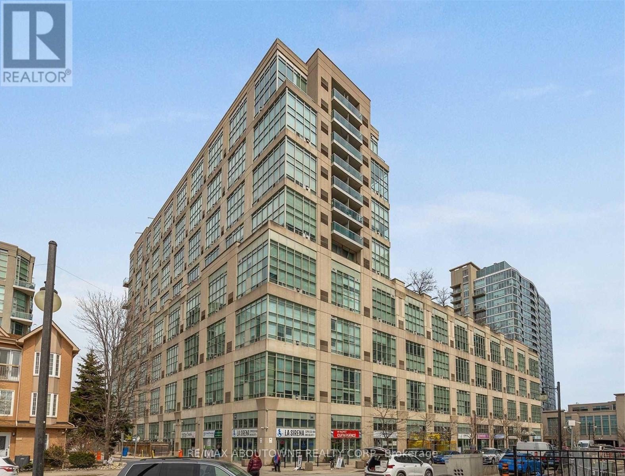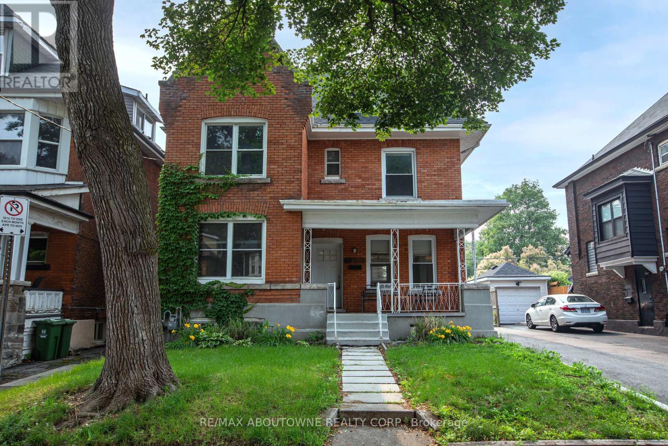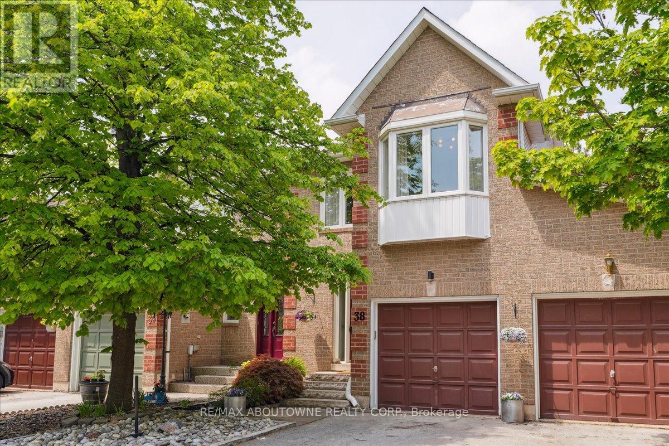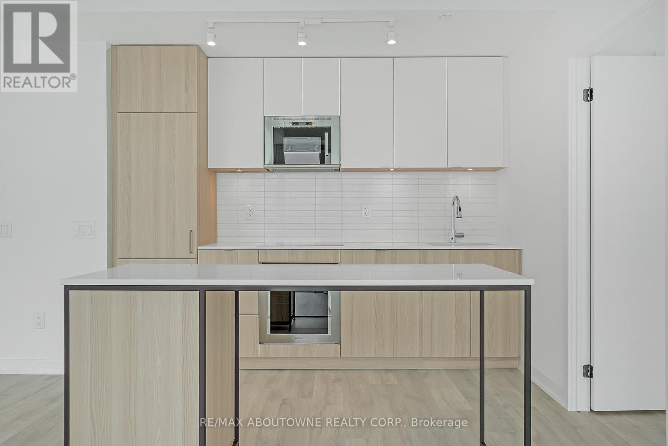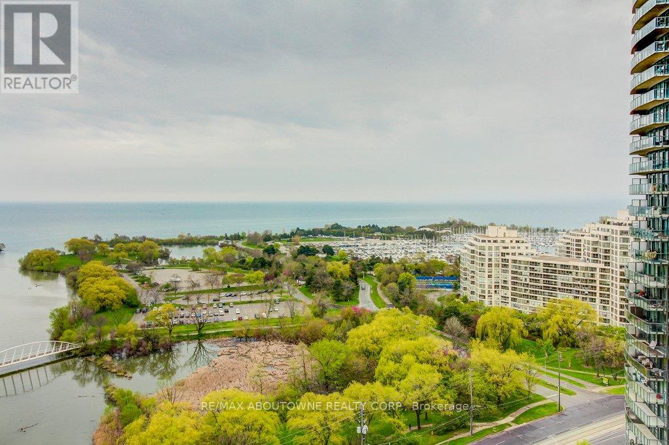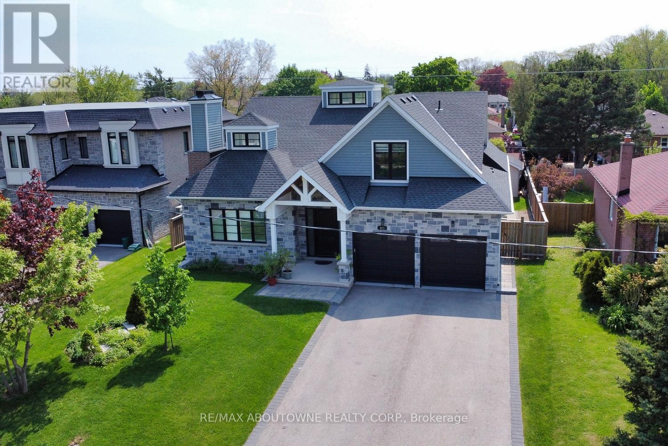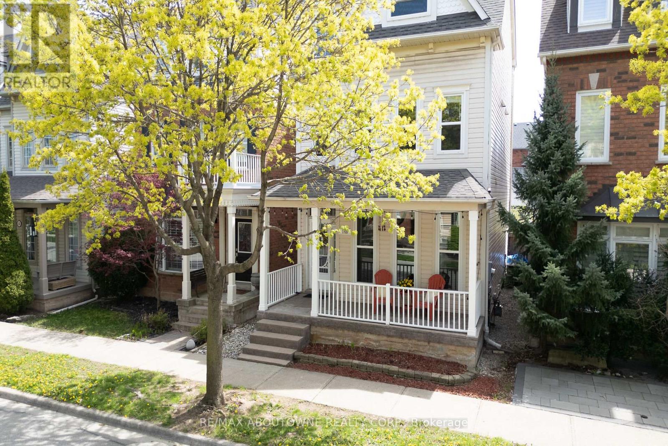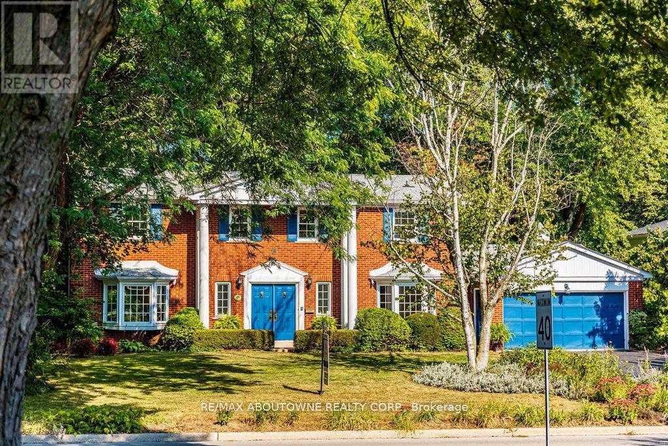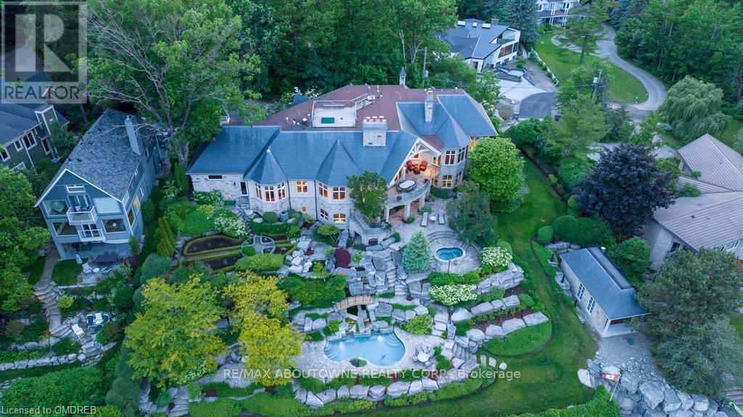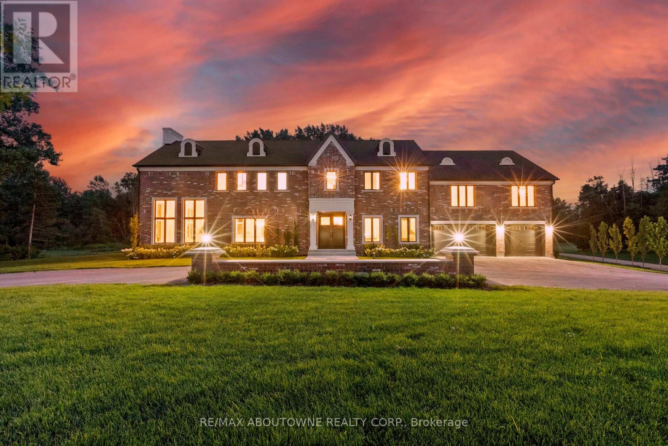Discover Your Next Home
Click “Search/Filter Results” button below to refine your search and then click on a photo to view property details.
Office Listings
LOADING
703 - 55 Speers Road
Oakville, Ontario
Luxurious 2-bedroom, 2-bathroom condominium nestled in the vibrant Kerr Village offers an array of resort-style amenities. This exquisite corner unit boasts over 800 sqft of living space plus a spacious 300 sq ft wrap-around balcony accessible from the living/dining area and both bedrooms. Enhanced with top-tier finishes, such as engineered hardwood flooring, stainless steel appliances, 9 ft ceilings, quartz countertops, and custom roller blinds, this residence exudes elegance. Included is a coveted parking space. Situated within walking distance to the Go Station Transit and downtown Oakville, with easy access to the highway, convenience is at your doorstep. The building features a rooftop patio with BBQ area, indoor swimming pool, hot tub, sauna, and fitness room. Additional perks comprise underground visitor parking, a car wash station, and guest suites. With 24-hour concierge and security services, residents can enjoy peace of mind and comfort. **** EXTRAS **** Tenant to Pay: Cable TV, Hydro, Internet, Tenant Insurance, Water (id:57455)
39 Elliot Avenue W
Centre Wellington, Ontario
Welcome to Your Dream home! Prepare to be dazzled by this ""Tribute"" Storybook Communities gem nestled in the picturesque town of Fergus. Immerse yourself in the epitome of modern elegance within this stunning bungaloft, where every element is meticulously curated to exude sophistication and comfort. Upon entering, you'll be captivated by 9 foot ceilings, breathtaking kitchen, boasting stainless steel high-end appliances, a sleek island, and a modern backsplash that elevate both style and functionality. The living room beckons with luxurious engineered hardwood flooring and a cozy gas fireplace, creating the perfect ambiance for relaxation and entertaining. Main floor laundry room with access to the garage. Retreat to the main floor primary bedroom, where tranquility awaits with its ensuite bath and spacious walk-in closet, offering convenience and luxury at your fingertips. Upstairs, discover an incredible family room, ideal for unwinding or hosting gatherings with its generous space and inviting atmosphere. A large second bedroom awaits, complete with ensuite access for added comfort and privacy. Family room could easily be converted to 3rd bedroom. Don't miss out on this stunning home! Tarion warranty transferable for new owner. (id:57455)
814 - 250 Manitoba Street
Toronto, Ontario
Welcome to this stunning 1-bedroom, 2-bathroom loft condo at 250 Manitoba St, Unit 814, offers a perfect blend of modern luxury and urban convenience. With beautifully designed living space, this unit is ideal for professionals or couples seeking an upscale lifestyle. Enjoy a spacious and bright open-plan living and dining area with soaring ceilings, large windows. The sleek, contemporary kitchen is equipped with stainless steel appliances, and ample cabinetry, perfect for both casual dining and entertaining. The master bedroom boasts a large walk-in closet and an ensuite bathroom. For your convenience, the condo includes an in-unit washer and dryer. Residents of 250 Manitoba St enjoy access to a range of fantastic amenities, including a fitness centre, squash courts, rooftop terrace with BBQs, party room, and 24-hour concierge service. Situated in a vibrant neighbourhood, you're just minutes away from shopping, dining, parks, and public transportation, offering the best of urban living with easy access to downtown Toronto, major highways, and the waterfront. (id:57455)
49 Fairleigh Avenue S
Hamilton, Ontario
Rare opportunity to own this FULLY VACANT, newly renovated three unit home in Hamilton with potential for a large fourth unit in the basement! Buyer to set their own rent at market value. The house comes equipped with 3 units. Unit 1 is a vacant two-bedroom suite with the income potential of $2,400+ (Also great for Airbnb), Unit 2 is a newly renovated vacant two-bedroom unit ($2,300), and unit 3 features a really cool bachelor loft space on the 3rd floor, with the income potential of $1,550+. The Gross Annual income is $78,600.00. This is a Rare offering and huge opportunity to increase your annual income by finishing the basmt which could bring an additional income of $1,500+ per month. The property features a large Double lot (43 x 105) ft lot, a massive driveway with 5+ parking spots and an oversized two-car garage with forecasted rent of ($400+). Huge income opportunity to be had. Seller has spent $20k in permits to finish bsmt legally, and turning home into legal 4plex. (id:57455)
38 - 1240 Westview Terrace
Oakville, Ontario
TURN KEY DESIGNER DECOR. CUSTOMIZED ONE OF A KIND! (id:57455)
1214 - 220 Missinnihe Way
Mississauga, Ontario
Highly anticipated Brightwater community is yours to call home. Become a part of Port Credits newest waterfront community just steps to waterfront trails, parks, shops, and top restaurants at your doorstep. This 1 bedroom + den unit with 1 underground parking space offers 631 interior sqft + 104 sqft balcony with unobstructed views of thriving Lakeshore and the Mississauga skyline. Enjoy an abundance of natural light from the floor to ceiling windows, open concept living, spacious kitchen with large entertainers island, in-suite laundry, and spacious primary suite with 3-pce ensuite and walk-in closet. Bright and airy finishes complete the contemporary feel of this unit. State of the art amenities include 24hr concierge, Fitness and yoga studio, Party room, Outdoor BBQs and dining space, Rooftop Terrace, Co-working space, Pet spa, parcel and bicycle storage - not to mention the ground level retail spaces include LCBO, dentist, doctors office, grocery &more! Become apart of a thriving and lively community! (id:57455)
2205 - 2212 Lake Shore Boulevard W
Toronto, Ontario
Stunning 1Br Condo Apartment Overlooking The Lake With Beautiful West South View! Open Concept Layout. S/S Appliances, Backsplash, Granite Counter Top. Spacious Br And Closet. *First Class Amenities, Including Pool, Gym, Roof Top Garden And Much More. Convenient Location, Underground Access To Shoppers, Metro And Other Stores. TTC, Banks, Streetcar, Parks & Lake At Your Doorstep. Close To Highways And Minutes To Downtown Toronto. Plus 1 Locker And 1 Parking. (id:57455)
623 Weynway Court N
Oakville, Ontario
This gorgeous custom-built home is on a tranquil street in the coveted West Oakville neighbourhood. This luxurious residence offers exceptional design and modern amenities, making it the perfect place to call home. The main floor features a spacious primary bedroom with a large walk-in closet, gorgeous on-site finished hardwood flooring, an elegant open Oak staircase, a vast kitchen with top-of-the-line JennAir appliances, and a convenient main-floor laundry room. The upper level boasts three generously sized bedrooms, each with its en suite bathroom. The fully finished basement offers in-law suite potential, providing additional living space and flexibility. The garage has epoxy flooring and a garage door opener. Experience luxury living in this beautifully designed home. **** EXTRAS **** Utility 13'11 x 13'11Storage; Storage 11'2 x 7'2; 11'9 x 11'9 (id:57455)
148 Roxton Road
Oakville, Ontario
Welcome to this beautiful and fully detached home in the highly sought-after Oak Park Community. This Amazing home has more than 3,000sf of Living space and offers a very nice lay-out with many vital upgrades.Step onto the large and covered Porch where you can sit down and enjoy the quiet and child friendly street. The main floor has a Spacious living room w/ hardwood flooring and a separate dining that easily accommodate a family sized table plus a cozy space by the fireplace where you can share a glass of wine with your loved one while cooking. Second floor offers 3 good size bedrooms.The amazing Prim. bedroom has a W/I closet and a reading space to chill out and relax. The incredible 3rd floor is Huge, Bright and cozy! It boasts a family room, a den for the kids to play and also an office space. Perfect for the entire family to gather and have good times. Basement has another Spacious bedroom combined with a recreational room . This property has many important upgrades: Furnace (Dec 2020)Windows (2022),Roof shingles(sep 2013) Attic Insulation (Oct 2015) . The private backyard is fully fenced and landscaped W/ a low maintenance. Detached double garage with electrical car charger. Excellent location that blends the quiet neighbourhood setting and the amenities of an Urban living. Lots of Grocery stores, Restaurants close by and it's also Surrounded by Parks, High Ranked schools, Minutes from Oakville Go and much more. Now is the time to call this house your HOME! Hurry up! **** EXTRAS **** PT BLK 3, PL 20M661, PARTS 21, 22 & 23, 20R12660 ; OAKVILLE ; S/T RT AS IN H692378 ; S/T EASE H725300 OVER PT 23, 20R12660 IN FAVOUR OF PTS 24, 25 & 26, 20R12660 ; T/W EASE H725300 OVER PT 25, 20R12660 ; S/T EASE H726724 OVER PT22 (id:57455)
273 Cairncroft Road
Oakville, Ontario
273 Cairncroft Rd in SE Oakville - Morrison/Eastlake - known for excellent schools, close proximity to the lake, quiet tree lined streets & a short walk to historic downtown. With 2836 sq ft above grade this house sits on a huge( 100'x154')lot surrounded by tall mature trees & multi-million dollar homes. Families will love it here with many top ranked private & public schools ( Maple Grove PS, OTHS, St Mildred's, Linbrook Boys School )close by. You can watch the kids walk to EJ James & St Vincent - a huge benefit for parents. Appealing features of this classic family home include 4 + 1bedrooms, hardwood on the main & upper levels, updated bathrooms, 3 walkouts to massive backyard, main floor laundry, primary bedroom w/ensuite & walk-in closet & 3 season solarium overlooking the rear yard. The beautiful gardens contain many perennial plants. The fenced rear yard is very private& presents an incredible opportunity to create an outdoor oasis. (id:57455)
872 Whittier Crescent
Mississauga, Ontario
Welcome to Ville Vue a luxurious lakefront estate in the GTA with stunning Toronto skyline views and a rooftop driving range overlooking Lake Ontario. This one-of-a-kind property boasts a ½+acre lot with Riparian rights, magnificent terraced gardens, a pool, hot tub & waterfall stone fireplaces. The sprawling bungalow with a 4-car garage offers over 7700 sqft of living space on two levels, combining old-world craftsmanship with modern amenities. The open concept living space includes a gourmet kitchen, formal dining area, and African mahogany-paneled den with media cabinet and wet bar. The main level also features a master retreat with a w/o to the lakeside terrace, a 5 pc spa ensuite, office, laundry, & mudroom. The lower level is designed for entertaining with a large recreation room, wet bar, wine cellar, theater, games room, gym, a sitting room/potential bedroom with a large ensuite, & ample storage. This resort-style property offers the ultimate in refined living and tranquility. **** EXTRAS **** Legal Description: PT LT 16 PL C89 TORONTO AS IN VS43131, T/W VS43131 IF ANY ; MISSISSAUGA OPENS to 174' water frontage (id:57455)
1408 Windham E Quarterlin Road
Norfolk, Ontario
Experience the luxurious country living of Norfolk County, just 20 minutes away from Erie Lake's pristine sand beaches and surrounded by picturesque Tuscan-like farm views. Embrace the opulence of over 4000 sqft of exquisite living space spanning two lavishly finished levels, with an additional 2000 sqft of partially finished lower level, all set upon a mature 5-acre estate. Discover the remarkable old-world European craftsmanship, fine finishes, and modern features, including cathedral ceilings, 10' ceilings on the main level, and 14' on the upper level. The interior boasts European oak hardwood and porcelain flooring, granite countertops, panelled wall treatments, custom millwork, and crown moulding. Spectacular 2-storey open concept living and dining room, along with an elegant butler's pantry. The chef's dream kitchen features an oversized island, marble counters & backsplash, and top-of-the-line appliances, including a stunning Electrolux icon fridge/freezer and a matching 48"" range. Large windows offer views of the resort-like backyard, showcasing a 50' long swimming pool and a beautiful pond. The great room's dramatic 2-storey ceiling with a marble-finished fireplace is a true showpiece. Other deluxe features include custom cabinetry throughout, an elegant mudroom/laundry, a beautifully appointed private office, and a welcoming main floor guest bedroom. The master retreat on the upper level offers a luxurious 5-piece ensuite with an oversized his/her shower and a freestanding soaker tub overlooking the front gardens, along with a beautiful dressing room. An upper-level laundry room, two additional bedrooms with an ensuite, and a 30' long mezzanine sitting area overlooking the great room complete this level. Additional 1000 sq ft private apartment with two bedrooms, a bathroom with high-end finishes, and a kitchen above the garage. This estate is a private resort-style retreat with rolling hills, stone deck & patios, a saltwater pool, scenic park views & more (id:57455)
