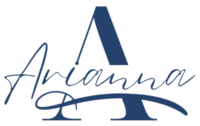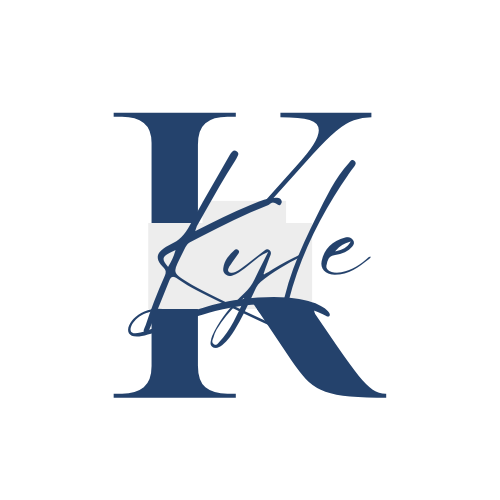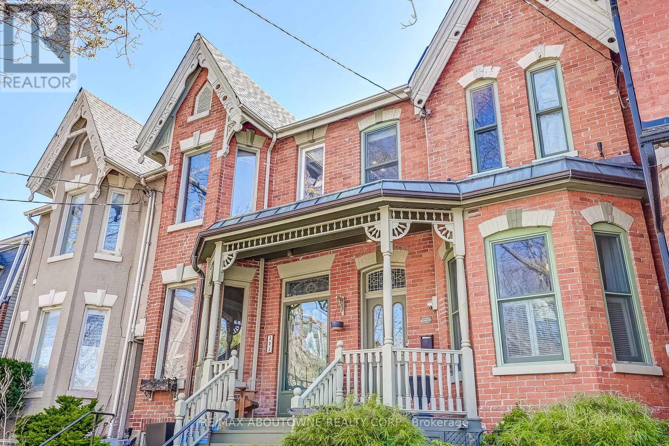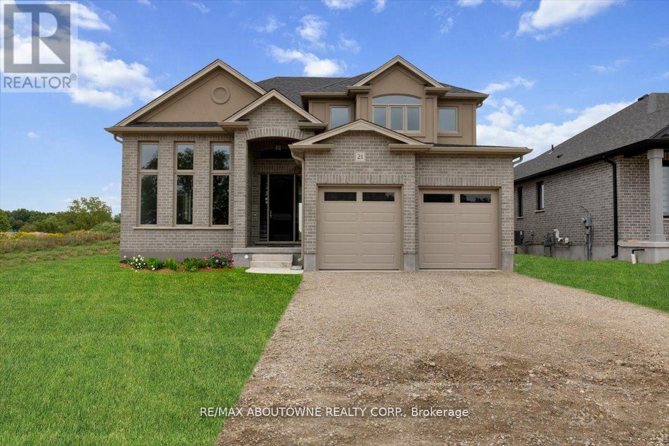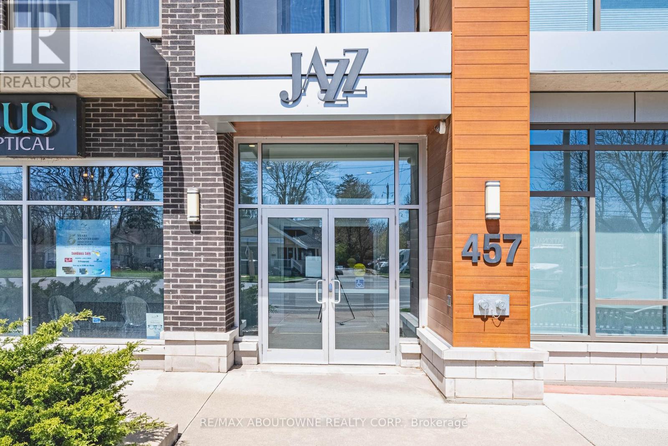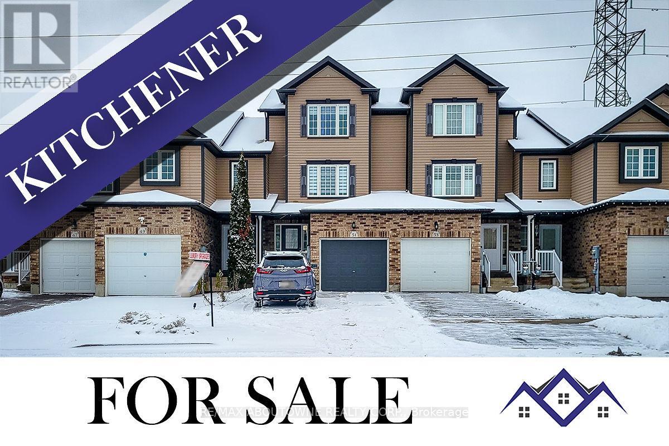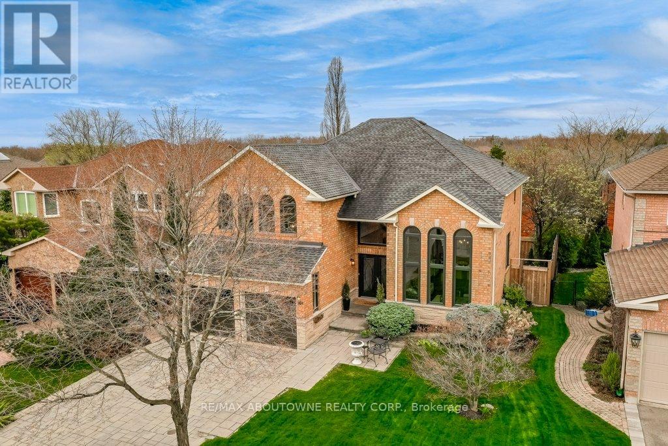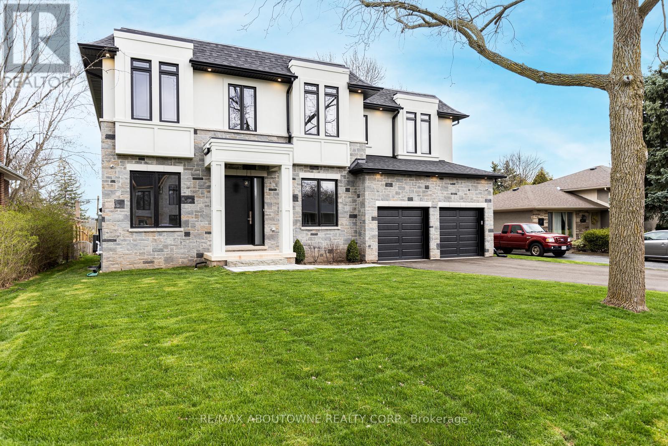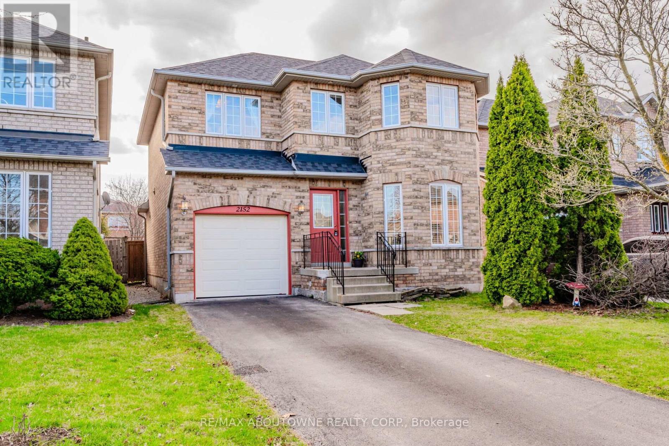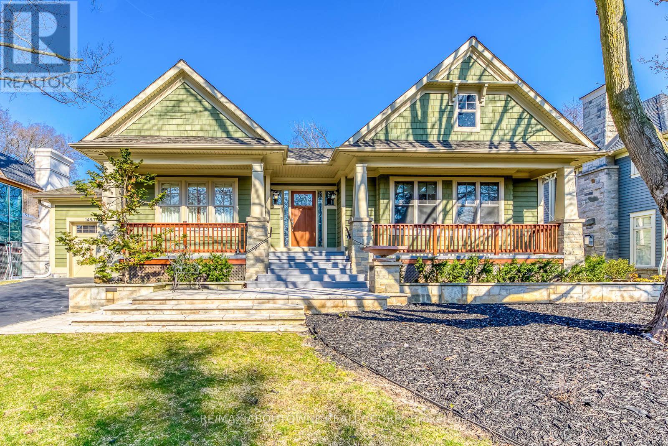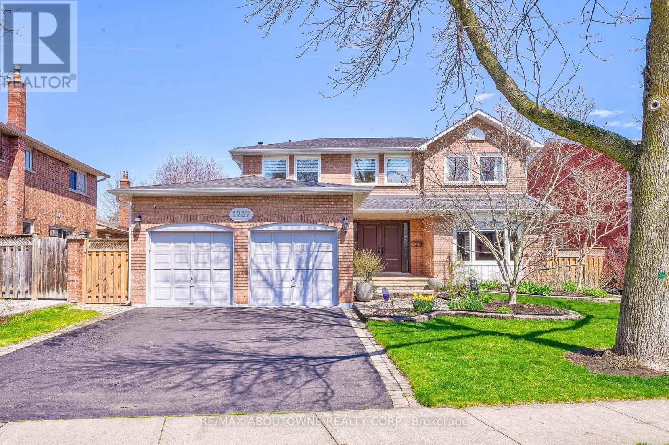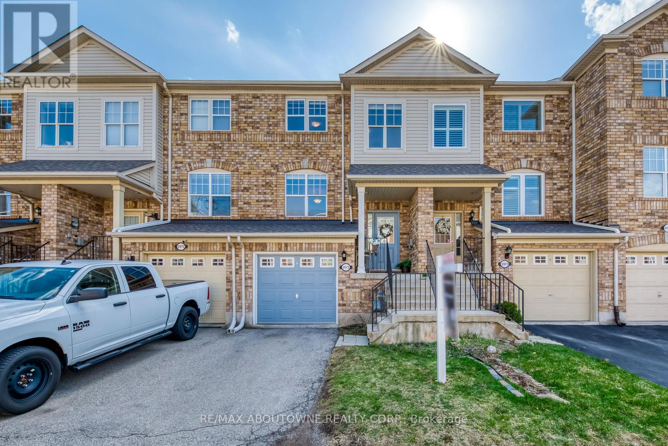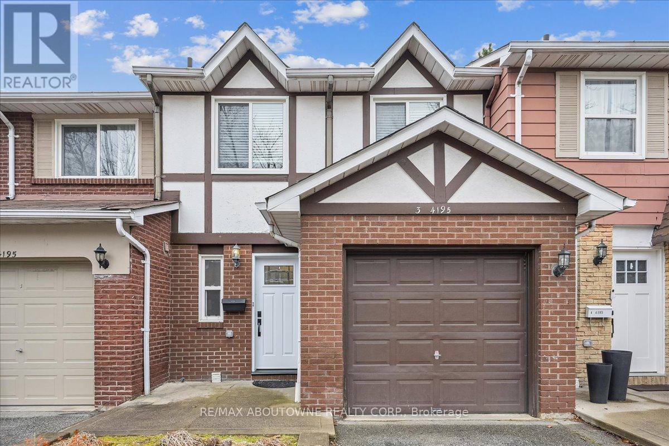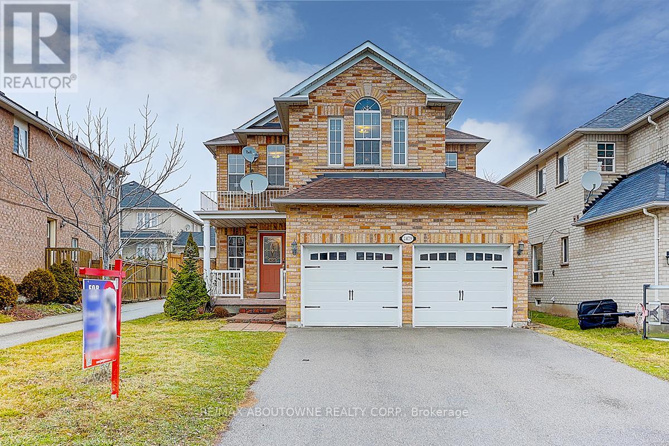21 Sycamore Dr N
Tillsonburg, Ontario
Welcome to 21 Sycamore, Tillsonburg, ON, where modern luxury meets small-town charm. This newer Trevalli-built home is fully upgraded, sparing you the construction wait, and has a ton of upgrades! Including, kitchen & bathrooms with with top-tier cabinets, counters, faucets, sinks, toilets, backsplash, stand alone soaker tub and high-quality flooring throughout. Oversized basement windows & Master with 2 big W/I closets. Located just a short drive from London and Woodstock, Tillsonburg offers easy access to major urban centers, making it ideal for commuters. Enjoy the scenic beauty of S/W Ontario, with parks and green spaces for outdoor activities, a vibrant cultural scene including museums, theaters,diverse dining options, and excellent schools for families. This property is move-in ready, in a welcoming community at 21 Sycamore, Tillsonburg, ON. Don't miss your chance to make it your dream home. **** EXTRAS **** Located just a short drive from London and Woodstock, Tillsonburg offers easy access to major urban centers, making it ideal for commuters. (id:57455)
4 Bedroom
3 Bathroom
