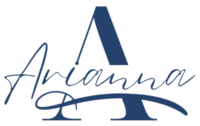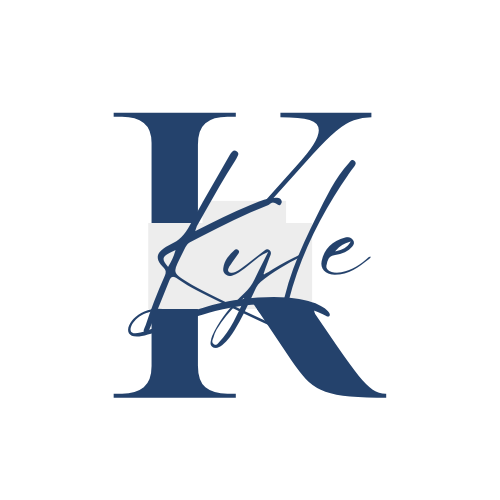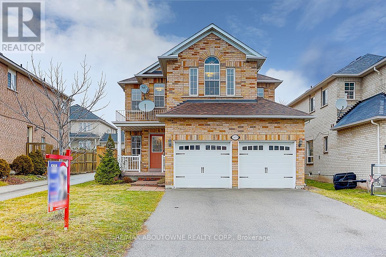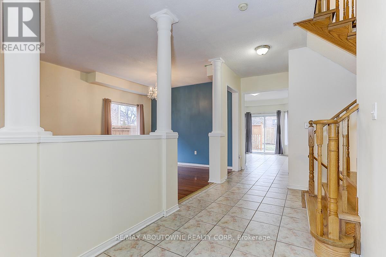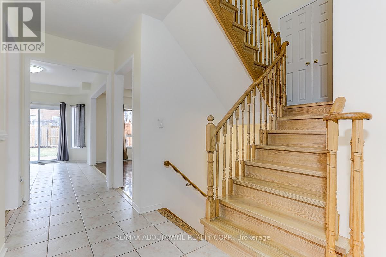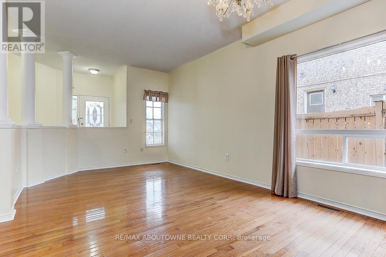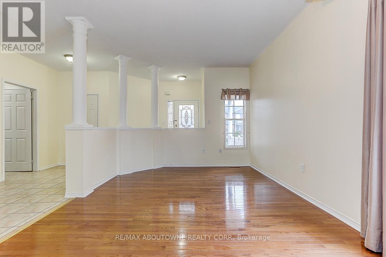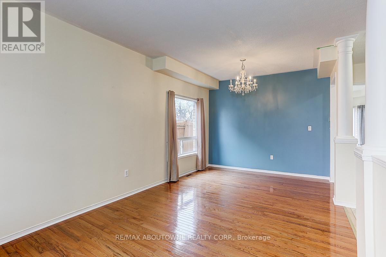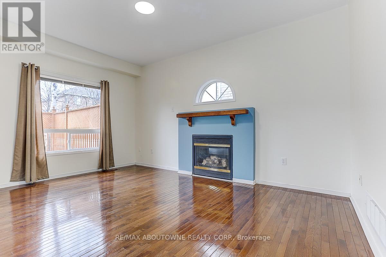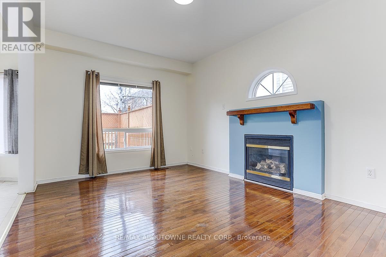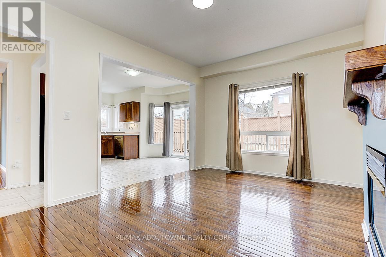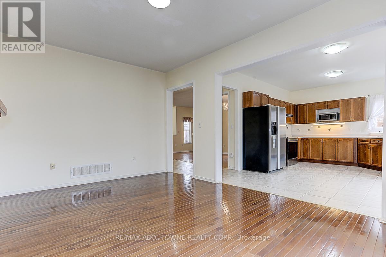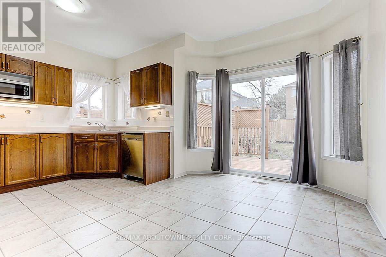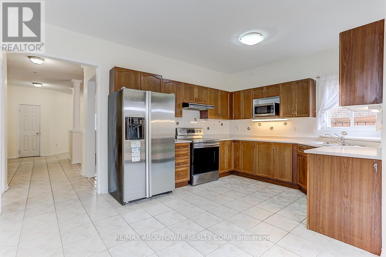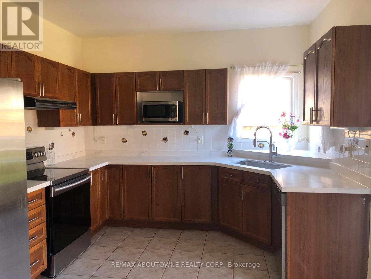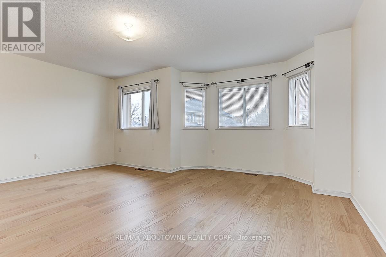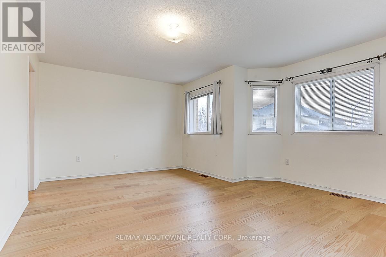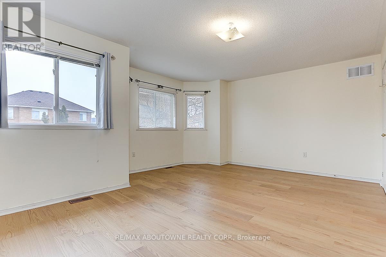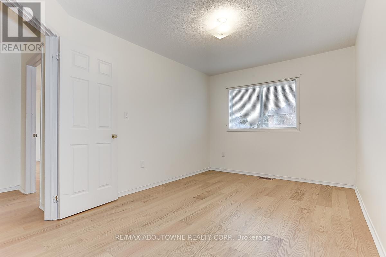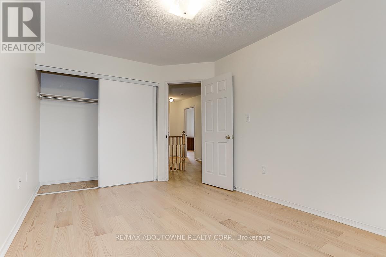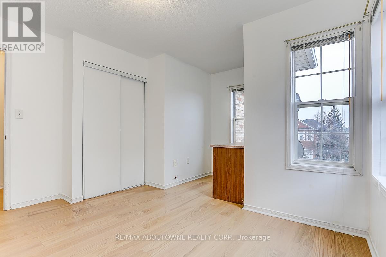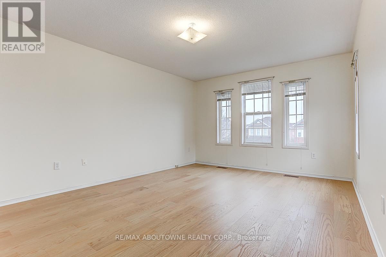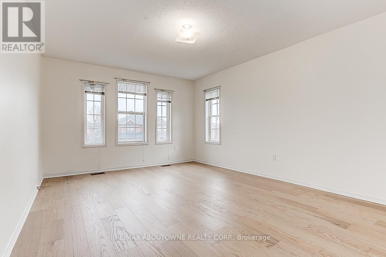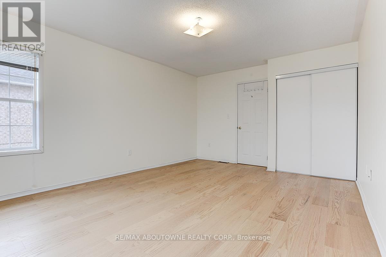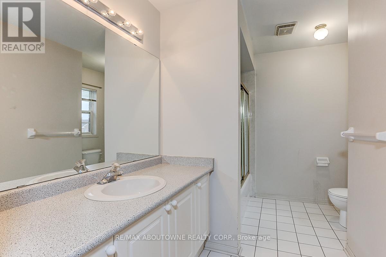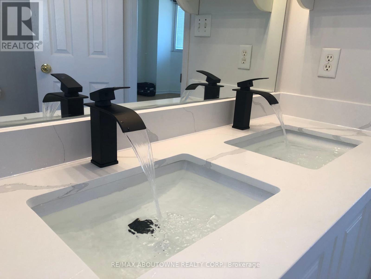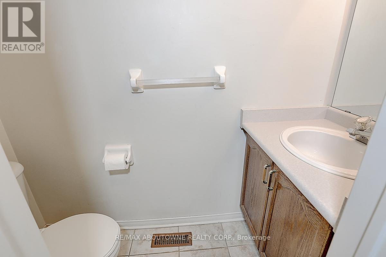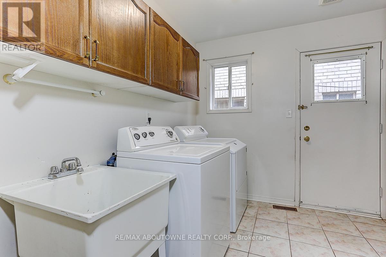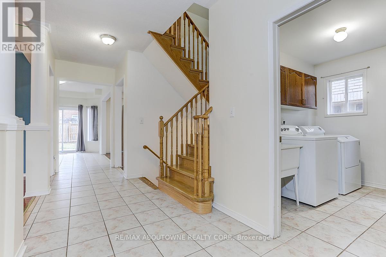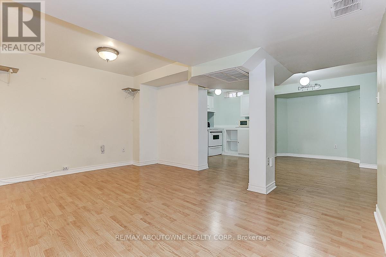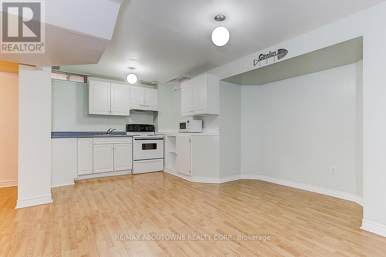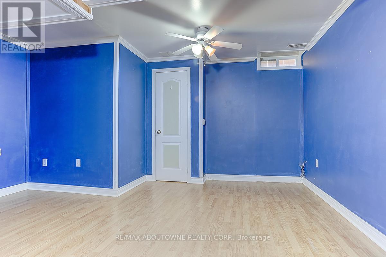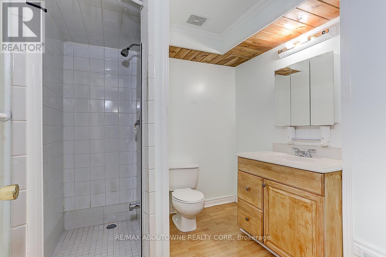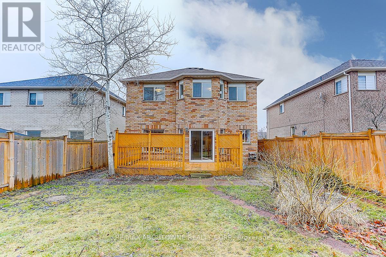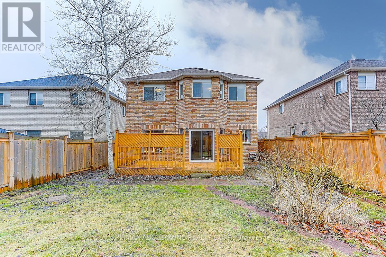5 Bedroom
4 Bathroom
Fireplace
Central Air Conditioning
Forced Air
$4,600 Monthly
Over 2500 SQFT Detached Home Located in Quiet Street of North Oakville. Sun-filled Open Concept 4+1 Bedrooms and 4 Washrooms. Finished basement with an Extra Kitchen. The New Renovation includes kitchen Countertops, a Hardwood floor on the Second floor and Staircase, Fresh Painting and New Toliets. Very ConvenientLocation Close to Shopping. Community Center, Highway etc. Top Ranking Iroquois Ridge High School. **** EXTRAS **** S/S Fridge, S/S Stove. S/S Microwave, D/W, Washer & Dryer (id:57455)
Property Details
|
MLS® Number
|
W8029234 |
|
Property Type
|
Single Family |
|
Community Name
|
Iroquois Ridge North |
|
Amenities Near By
|
Park, Schools |
|
Parking Space Total
|
6 |
Building
|
Bathroom Total
|
4 |
|
Bedrooms Above Ground
|
4 |
|
Bedrooms Below Ground
|
1 |
|
Bedrooms Total
|
5 |
|
Basement Development
|
Finished |
|
Basement Features
|
Apartment In Basement |
|
Basement Type
|
N/a (finished) |
|
Construction Style Attachment
|
Detached |
|
Cooling Type
|
Central Air Conditioning |
|
Exterior Finish
|
Brick |
|
Fireplace Present
|
Yes |
|
Heating Fuel
|
Natural Gas |
|
Heating Type
|
Forced Air |
|
Stories Total
|
2 |
|
Type
|
House |
Parking
Land
|
Acreage
|
No |
|
Land Amenities
|
Park, Schools |
|
Size Irregular
|
39.86 X 116.34 Ft |
|
Size Total Text
|
39.86 X 116.34 Ft |
Rooms
| Level |
Type |
Length |
Width |
Dimensions |
|
Second Level |
Primary Bedroom |
5.16 m |
4.32 m |
5.16 m x 4.32 m |
|
Second Level |
Bedroom 2 |
3.84 m |
4.34 m |
3.84 m x 4.34 m |
|
Second Level |
Bedroom 3 |
5.16 m |
3.3 m |
5.16 m x 3.3 m |
|
Second Level |
Bedroom 4 |
4.17 m |
2.9 m |
4.17 m x 2.9 m |
|
Basement |
Bedroom 5 |
3.45 m |
4.42 m |
3.45 m x 4.42 m |
|
Basement |
Family Room |
4.27 m |
2.67 m |
4.27 m x 2.67 m |
|
Basement |
Kitchen |
3.78 m |
5.26 m |
3.78 m x 5.26 m |
|
Main Level |
Living Room |
5.99 m |
3.61 m |
5.99 m x 3.61 m |
|
Main Level |
Family Room |
3.86 m |
4.78 m |
3.86 m x 4.78 m |
|
Main Level |
Kitchen |
4.98 m |
4.57 m |
4.98 m x 4.57 m |
https://www.realtor.ca/real-estate/26457970/2479-nichols-dr-oakville-iroquois-ridge-north
