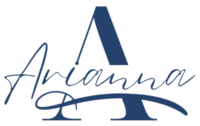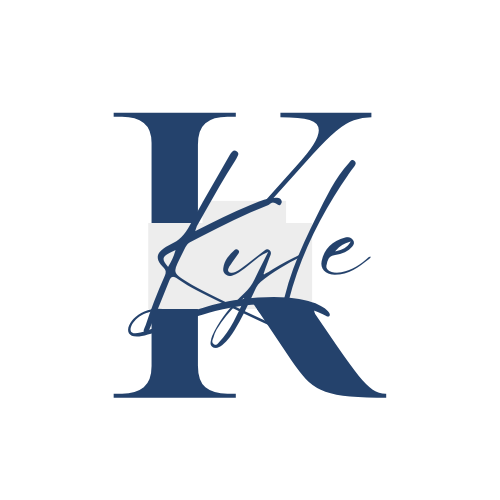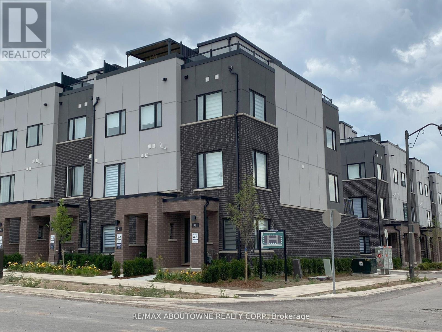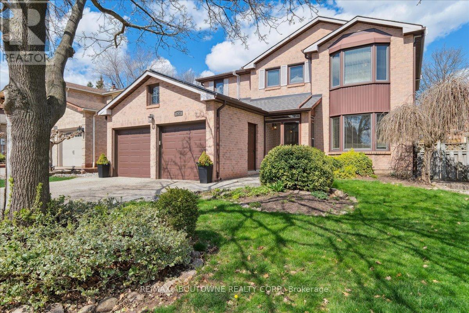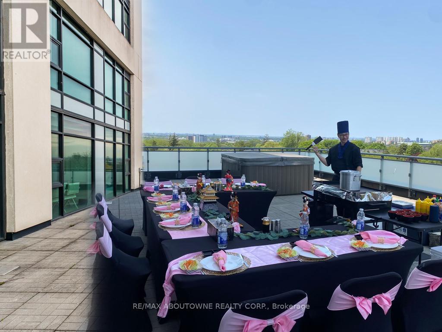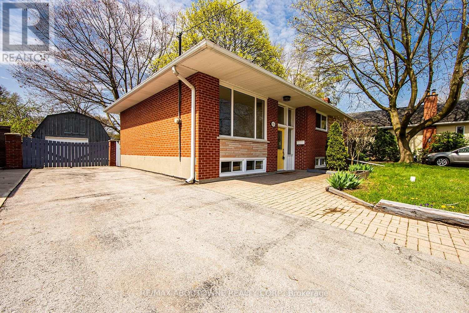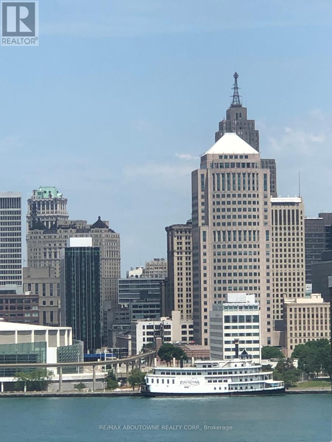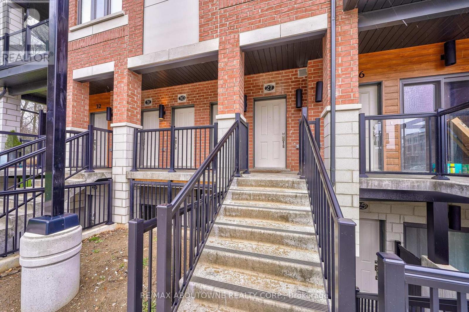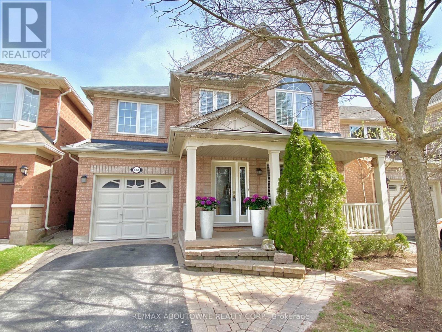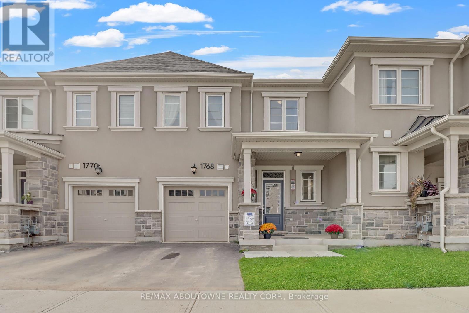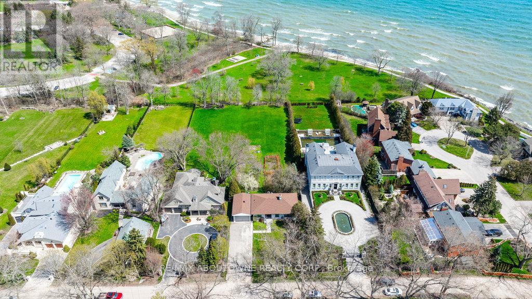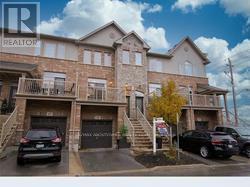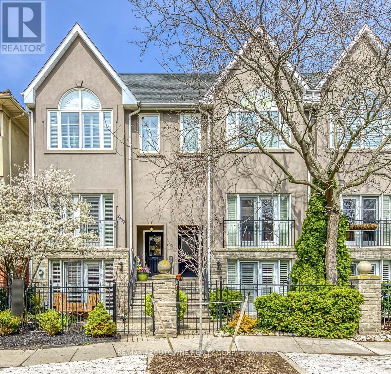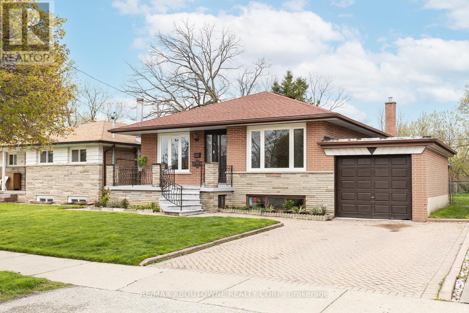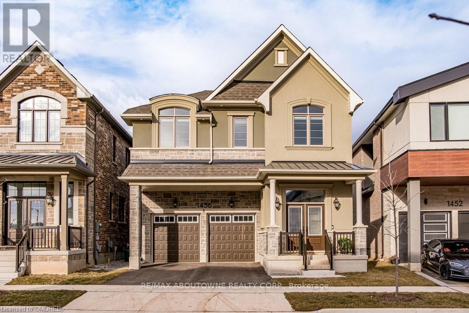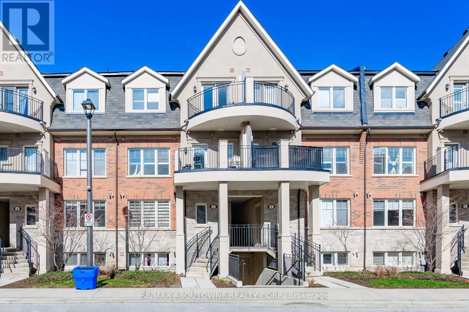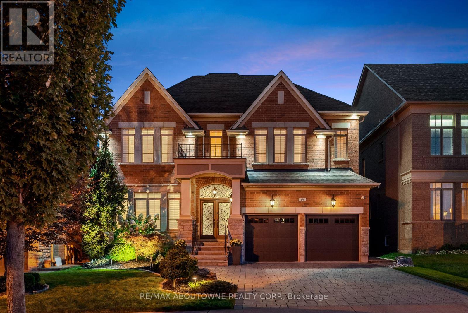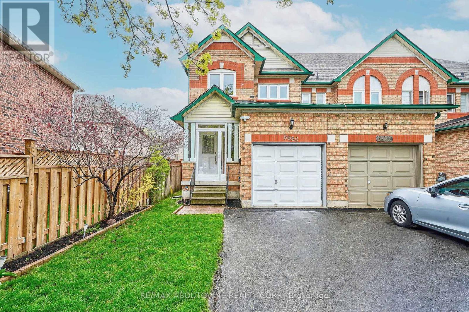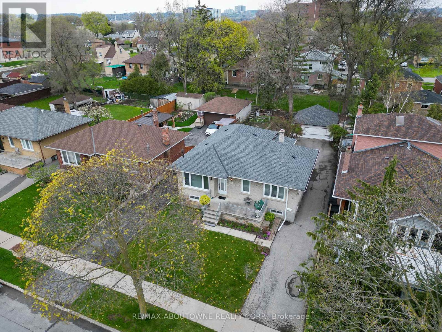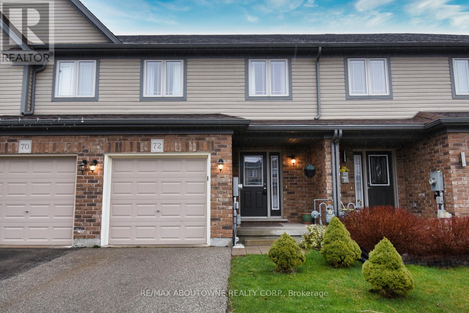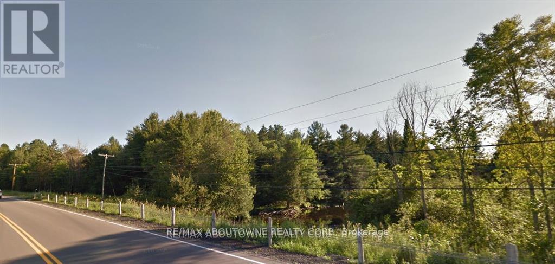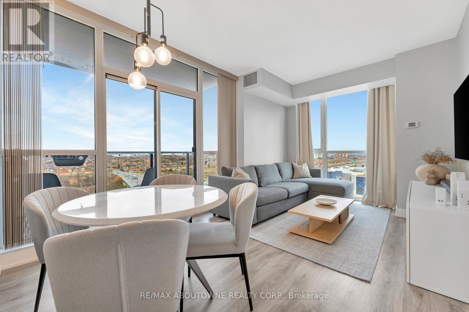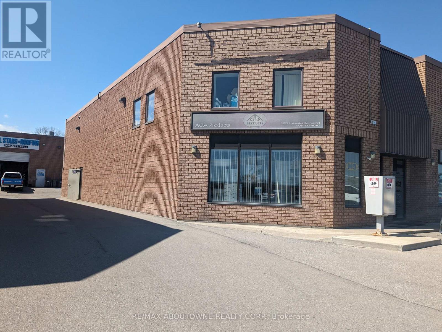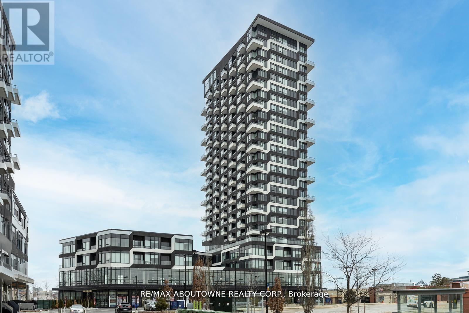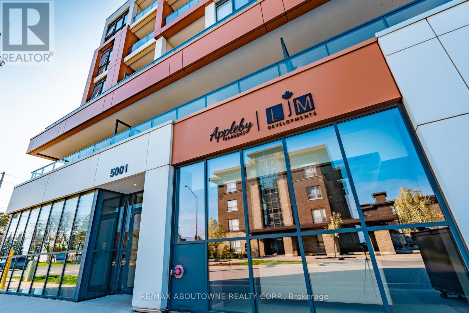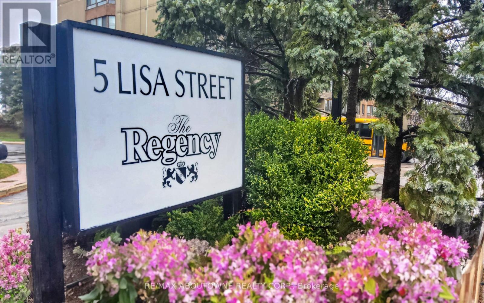232 Nottingham Dr
Oakville, Ontario
Step into your expansive, fully fnished home on a quiet street in the coveted College Park area, complete with a backyard retreat reminiscent of a luxurious resort. Enjoy countless summers swimming in the pool and relaxing with a cold beverage on the interlocking stone seating areas. There's plenty of room to accommodate a large family, featuring 4 + 1 bedrooms, 3.5 bathrooms, and 4,144 sq. ft. of living space. Upon entering, you will instantly feel at home with the soothing natural-fnished hardwood fooring underfoot and the impressive matching staircase leading to the upper level. The family room seamlessly connects to the stunningly renovated kitchen, equipped with high-end stainless steel appliances, sleek two-tone cabinetry, quartz countertops, and a spacious island with a breakfast bar. Ascend to the upper level to discover four sunlit bedrooms featuring upgraded laminate fooring, along with two fully renovated bathrooms. Downstairs on the lowest level, you'll discover expansive, professionally fnished spaces that signifcantly increase your living area. A 5th bedroom can provide a private sanctuary for a teenager, in-law, nanny or overnight guests and has the added convenience of a nearby renovated 3-piece bathroom with an oversized glassencased shower. Along with a home gym. This location offers everything you may need, from nearby parks, trails, and schools to convenient access to shopping, dining, Sheridan College, the Oakville hospital, transit, highways, and the GO Train Station, all just a short distance away by foot or car. **** EXTRAS **** Solar pool heater (2024), new pool pump (2022), pool flter (2018). Schwimmer Pool Services professionally opens, closes, and maintains the pool. Roof re-shingled (2016), furnace and air conditioner replaced (appx. 2014), windows (2010). (id:57455)
5 Bedroom
4 Bathroom
