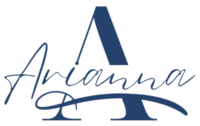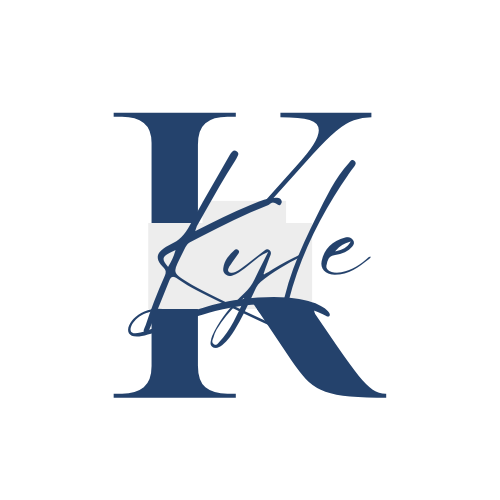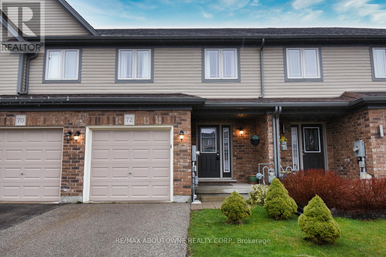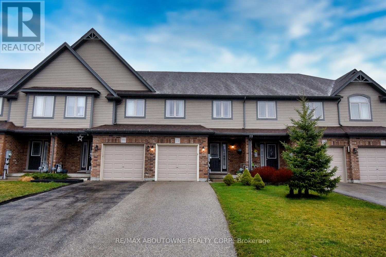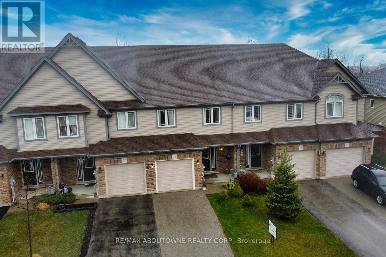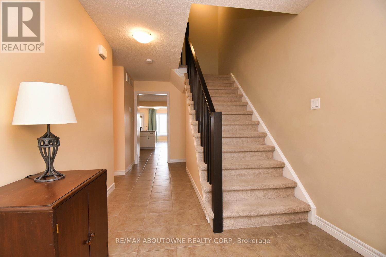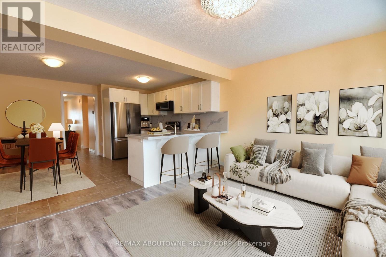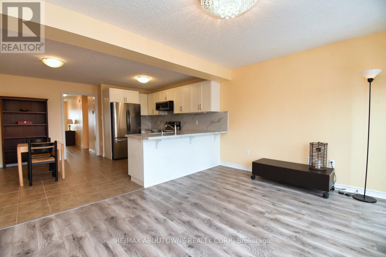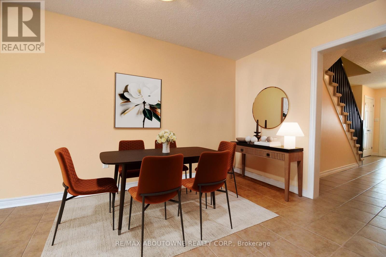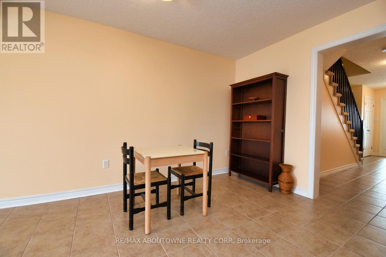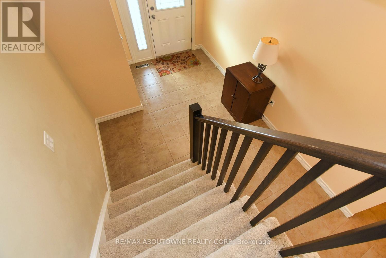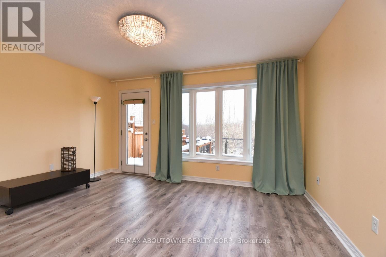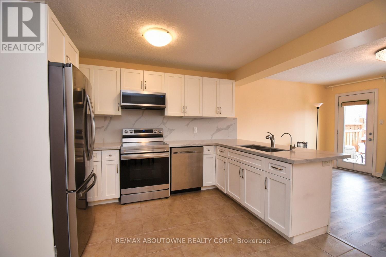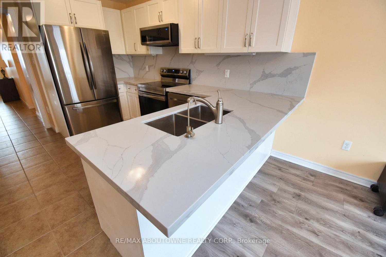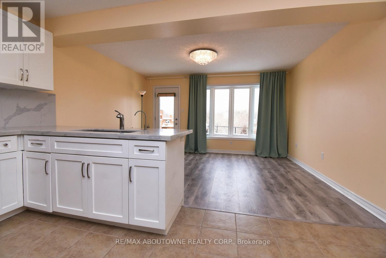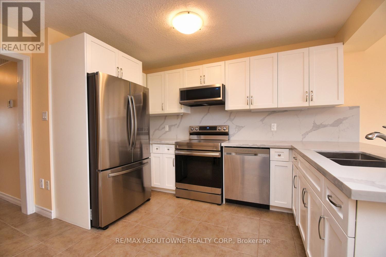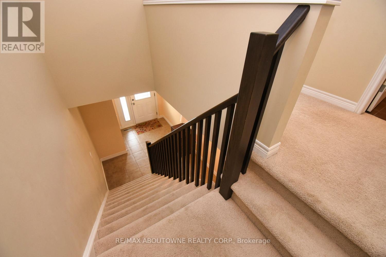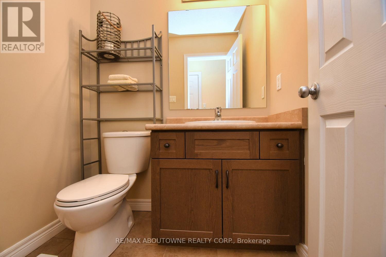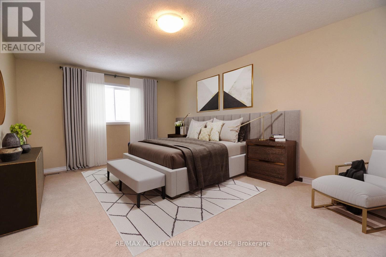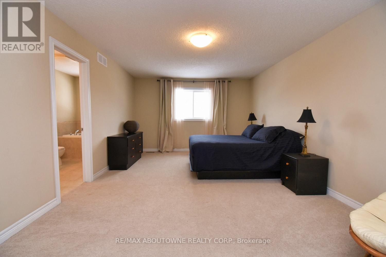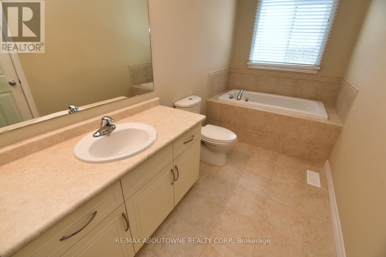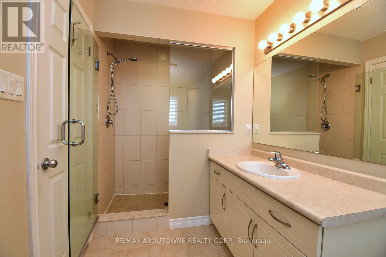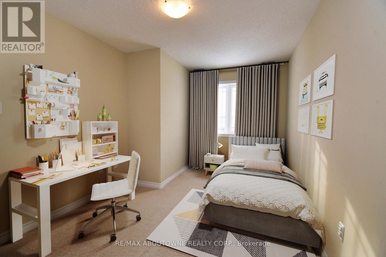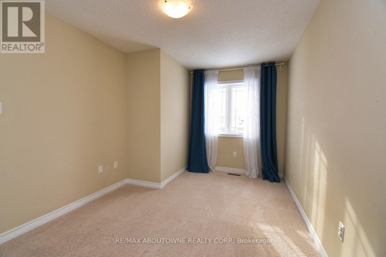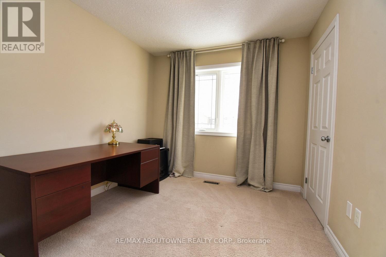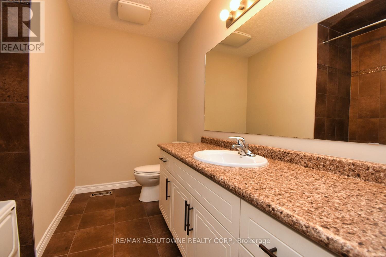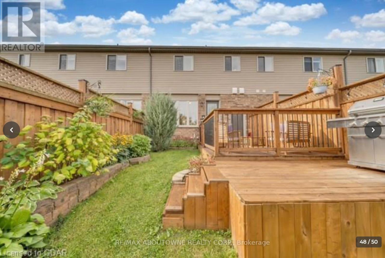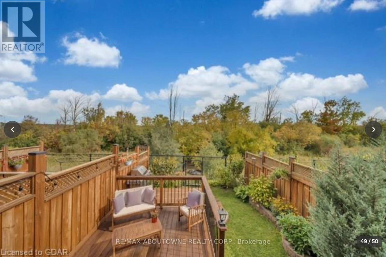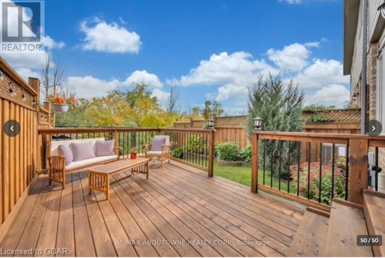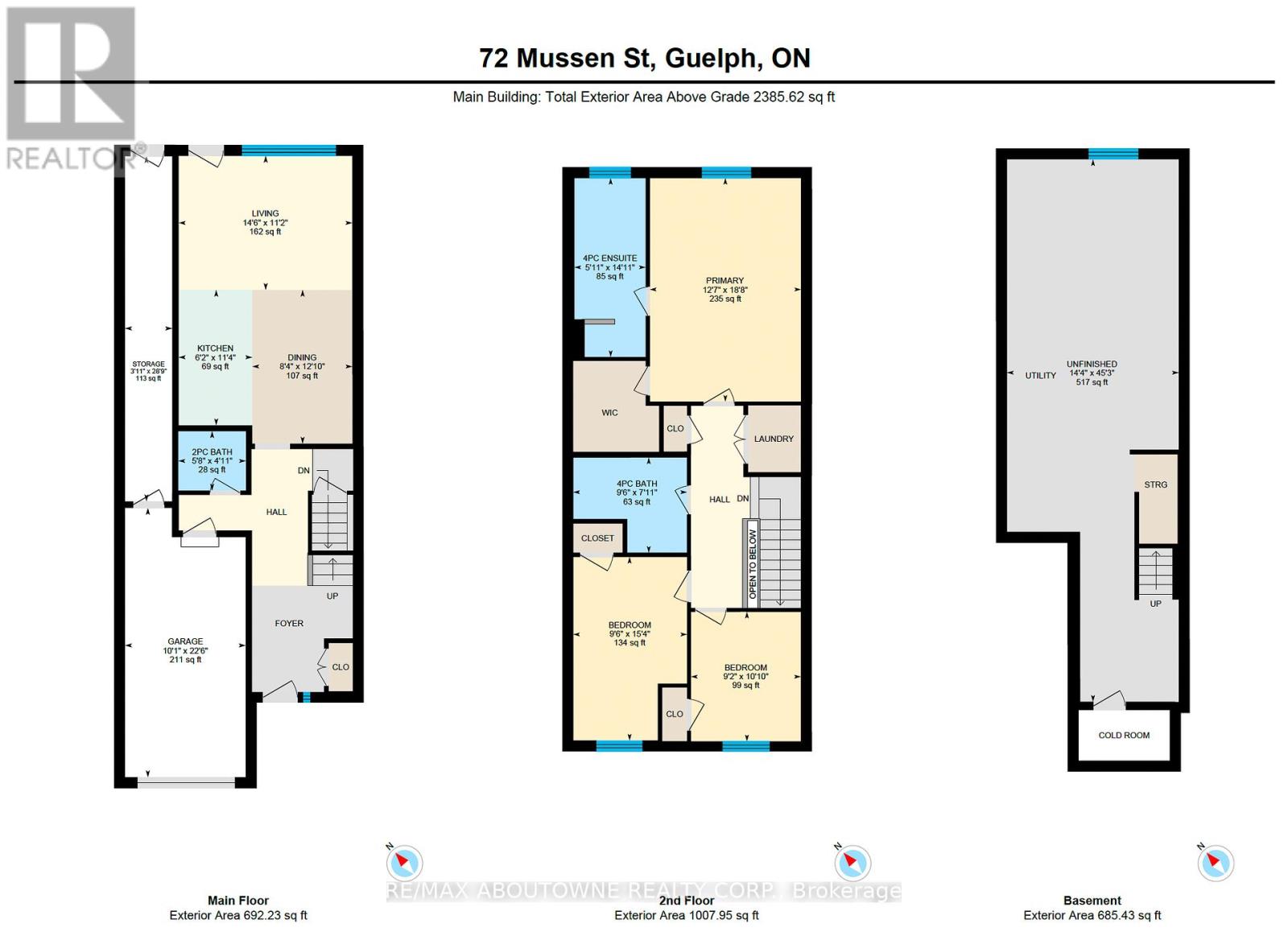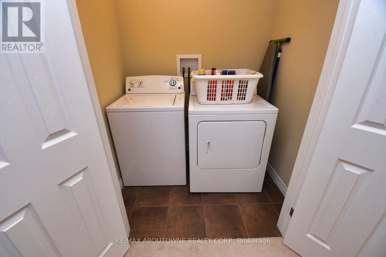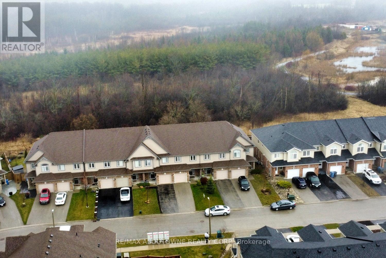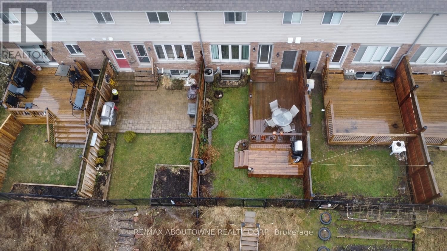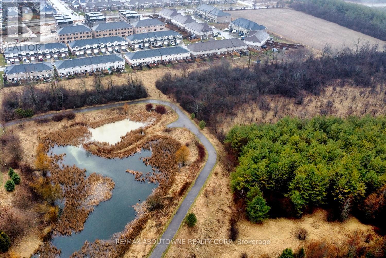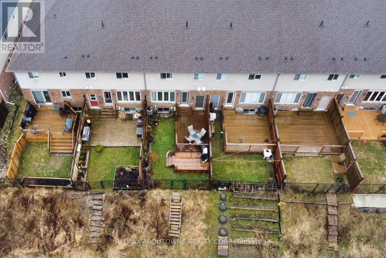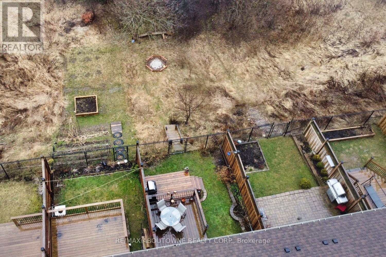3 Bedroom
3 Bathroom
Central Air Conditioning
Forced Air
$859,000
Warm and inviting three-bedroom Freehold Townhome with 2 1/2 baths, an oversized single-car garage offering convenient access to the rear yard, and additional parking for two vehicles in the driveway. Step outside and embrace the outdoors on a spacious, two-tiered deck overlooking a serene conservation area that leads to Guelph Lake, creating an ideal setting for relaxation and entertainment in a private and tranquil environment. The kitchen features charming white cabinetry, Quartz counters and modern stainless steel appliances, adding style and functionality to this lovely home. Large primary bedroom. It has a sizeable w/i closet and ensuite with a glass shower and separate soaker tub. There are two other spacious bathrooms and a convenient 2nd-floor laundry. (id:57455)
Property Details
|
MLS® Number
|
X8190284 |
|
Property Type
|
Single Family |
|
Community Name
|
Brant |
|
Amenities Near By
|
Hospital |
|
Parking Space Total
|
3 |
Building
|
Bathroom Total
|
3 |
|
Bedrooms Above Ground
|
3 |
|
Bedrooms Total
|
3 |
|
Basement Development
|
Unfinished |
|
Basement Type
|
N/a (unfinished) |
|
Construction Style Attachment
|
Attached |
|
Cooling Type
|
Central Air Conditioning |
|
Exterior Finish
|
Aluminum Siding, Brick |
|
Heating Fuel
|
Natural Gas |
|
Heating Type
|
Forced Air |
|
Stories Total
|
2 |
|
Type
|
Row / Townhouse |
Parking
Land
|
Acreage
|
No |
|
Land Amenities
|
Hospital |
|
Size Irregular
|
19.71 X 104 Ft |
|
Size Total Text
|
19.71 X 104 Ft |
Rooms
| Level |
Type |
Length |
Width |
Dimensions |
|
Second Level |
Primary Bedroom |
5.69 m |
3.85 m |
5.69 m x 3.85 m |
|
Second Level |
Bedroom 2 |
4.67 m |
2.92 m |
4.67 m x 2.92 m |
|
Second Level |
Bedroom 3 |
3.3 m |
2.8 m |
3.3 m x 2.8 m |
|
Main Level |
Living Room |
4.42 m |
3.42 m |
4.42 m x 3.42 m |
|
Main Level |
Dining Room |
3.91 m |
2.53 m |
3.91 m x 2.53 m |
|
Main Level |
Kitchen |
3.45 m |
1.88 m |
3.45 m x 1.88 m |
https://www.realtor.ca/real-estate/26692102/72-mussen-st-guelph-brant
