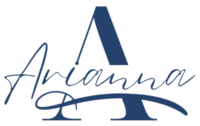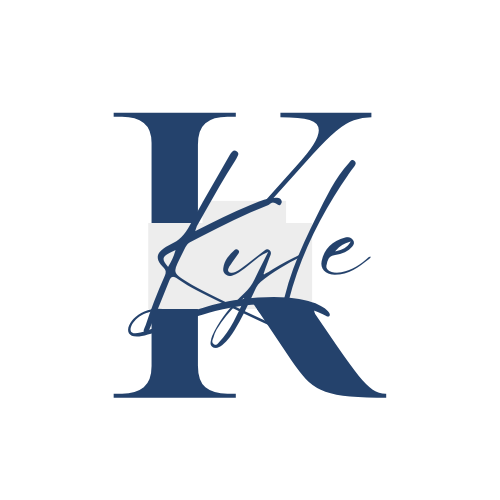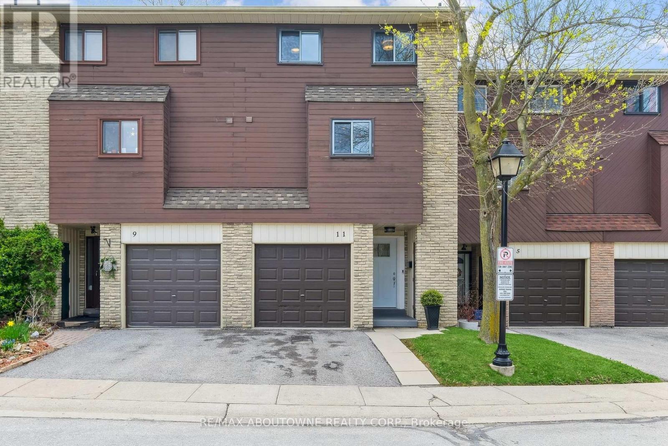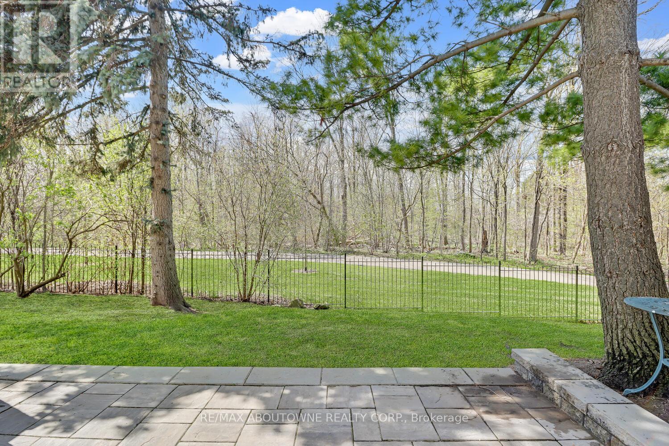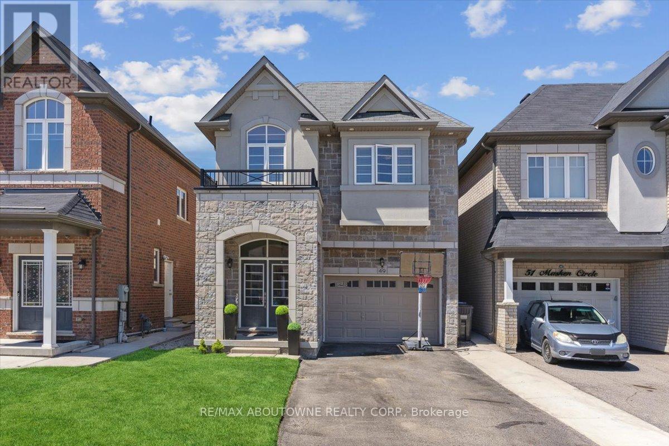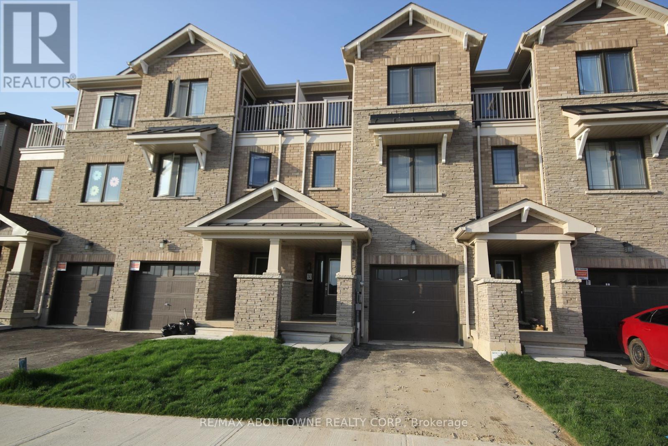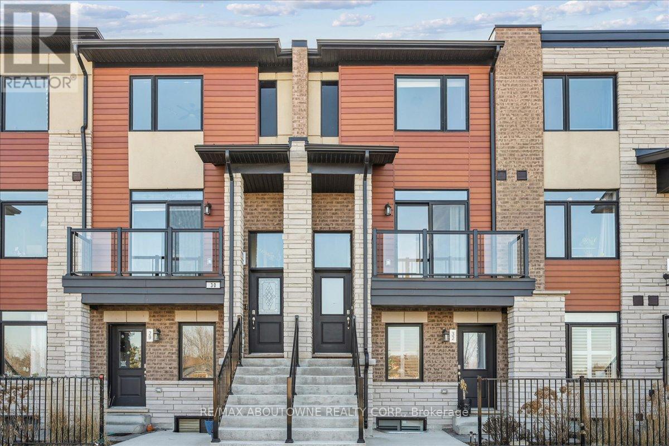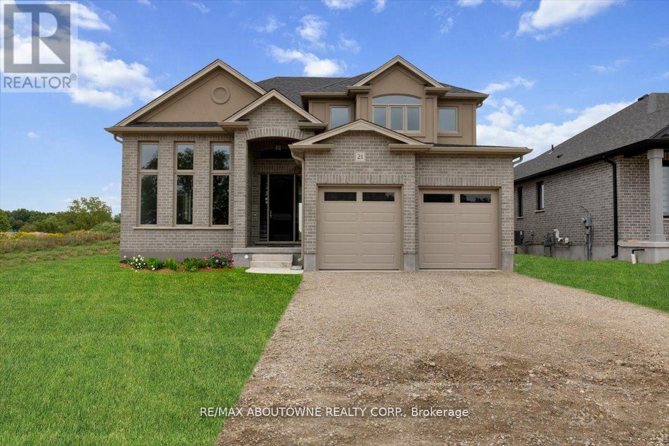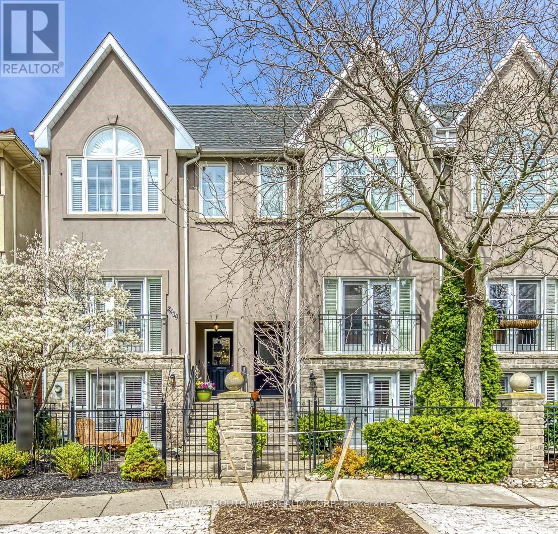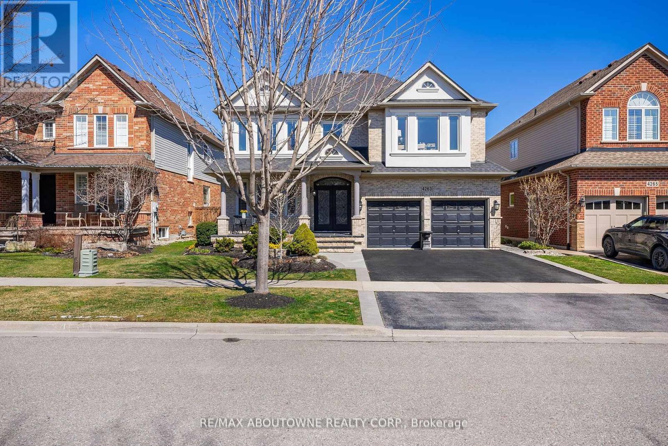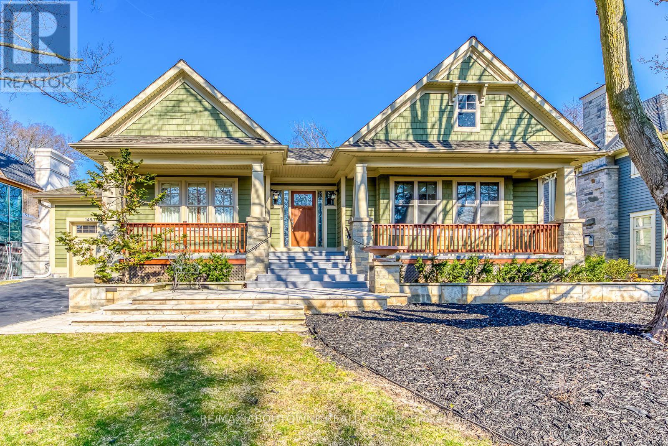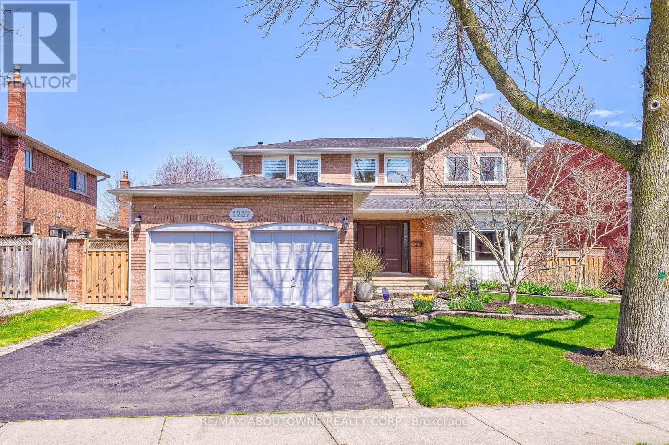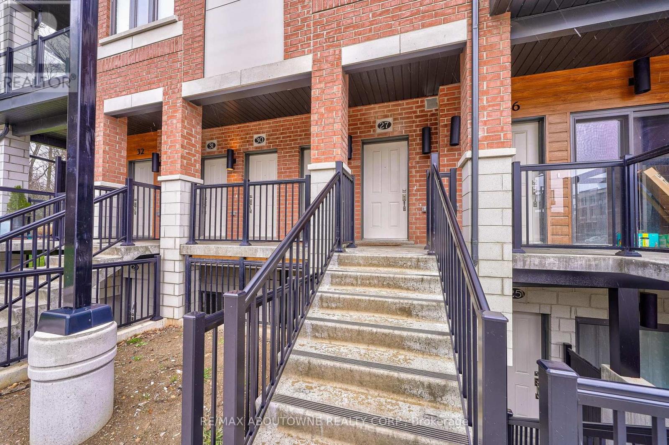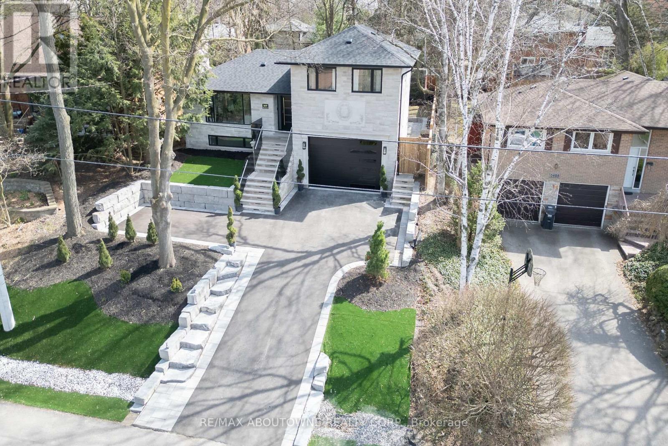#5 -2651 Aquitaine Ave
Mississauga, Ontario
This exquisitely renovated townhome in the coveted Meadowvale area of Mississauga epitomizes luxury and convenience. Boasting three spacious bedrooms, the home features fresh paint, hardwood floors throughout, and modern potlights. The living room, a centerpiece of natural light, seamlessly combines with the dining area and extends effortlessly to a striking stone patio in the backyard, which backs onto a serene ravine-perfect for both tranquil relaxation and lively entertainment. This spacious area is ideal for everyday living as well as hosting guests, offering both comfort and functionality. The main floor also includes a cozy den that opens onto a terrace, inviting the peaceful chirping of morning birds, while the chef's kitchen is a culinary dream with granite countertops, a roomy pantry, and brand-new stainless steel appliances. The master bedroom provides exceptional comfort with its double-door entrance and large closet, enhanced by a large window that allows ample natural light. Additionally, there are two spacious bedrooms, each featuring large windows and substantial closet space for added convenience. Ideally located, this townhome is just a short walk from the GO train station, Lake Aquitaine, and local community centers, with easy access to highways, shopping plazas, restaurants, and schools. Experience a blend of sophistication and accessibility in this beautifully designed residence. A must-see! **** EXTRAS **** Kitchen flooring updated in 2024, and brand new S/S appliances including a fridge, stove, and dishwasher added in 2024. Potlights and fresh paint added in 2024. The main floor vinyl flooring added in 2023. (id:57455)
3 Bedroom
2 Bathroom
