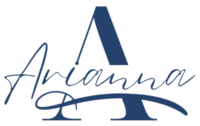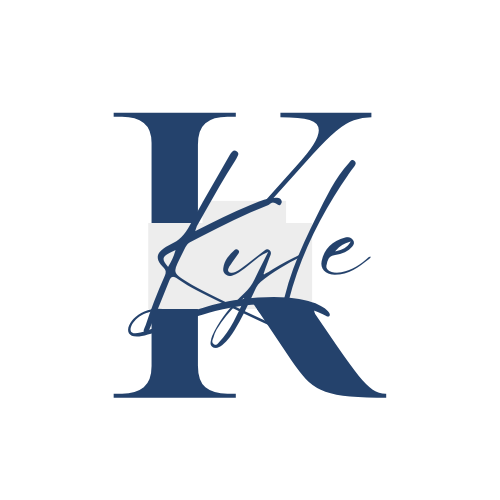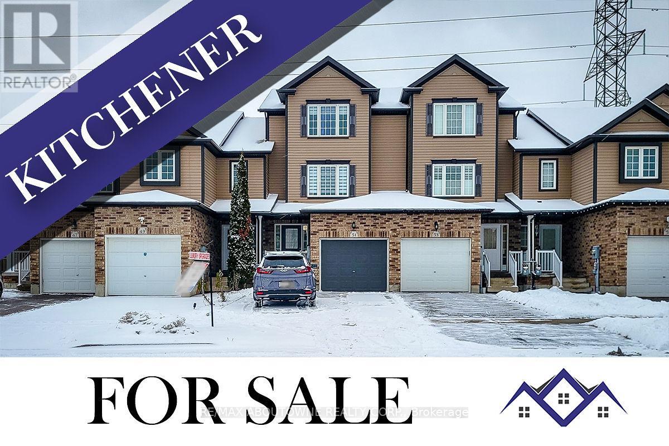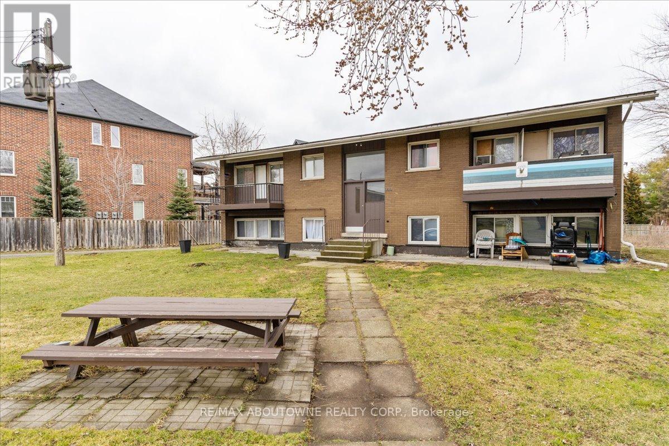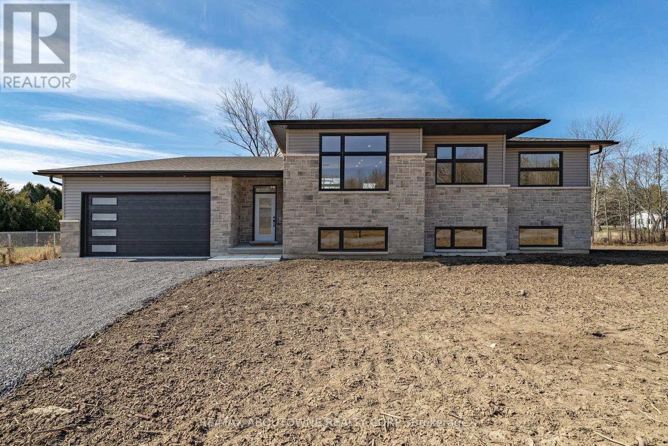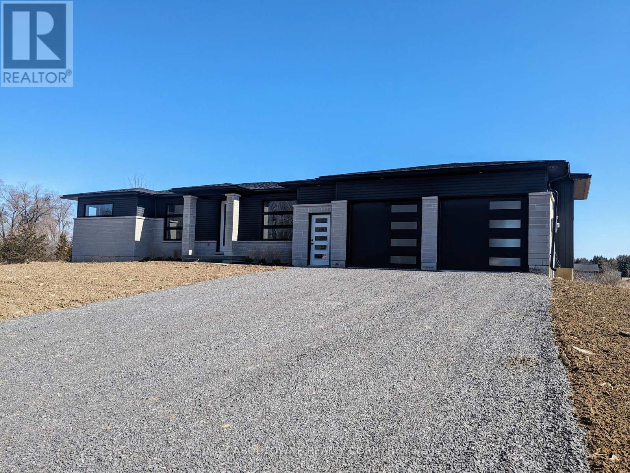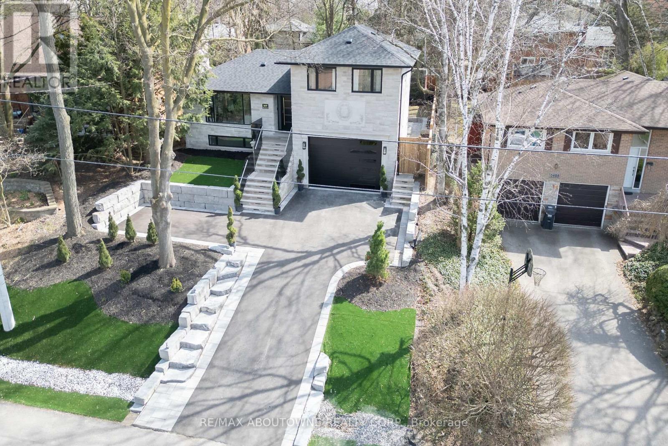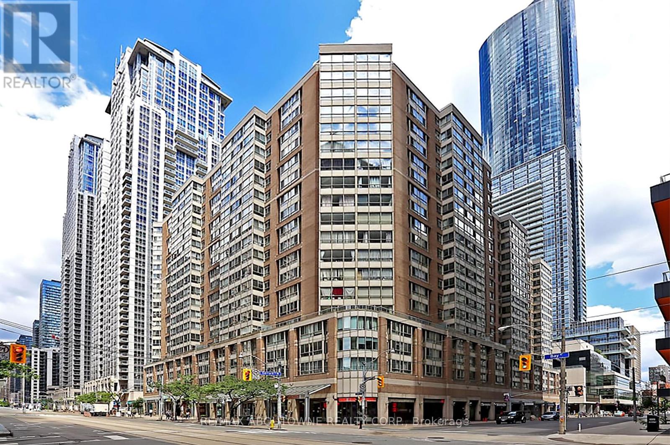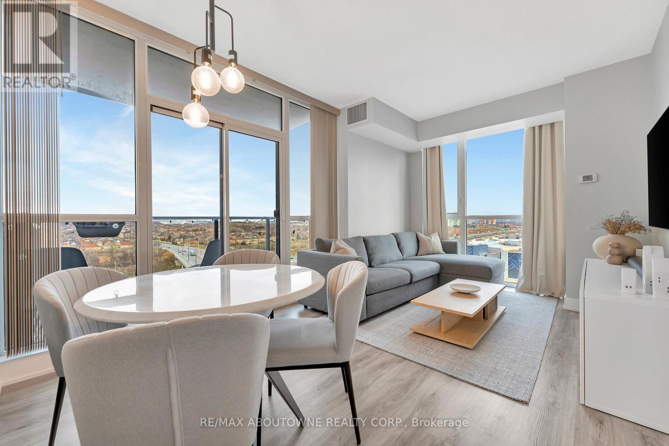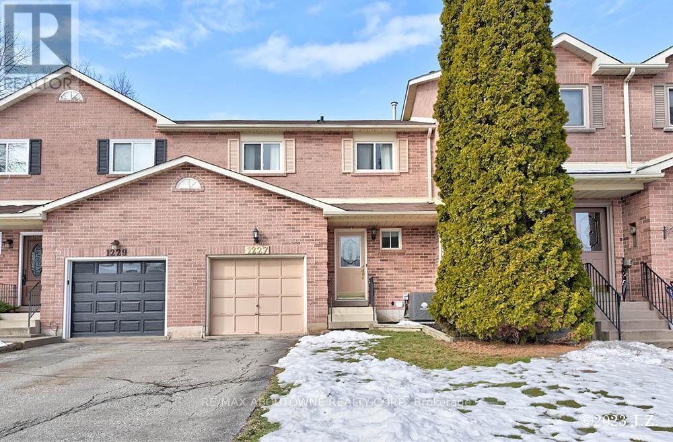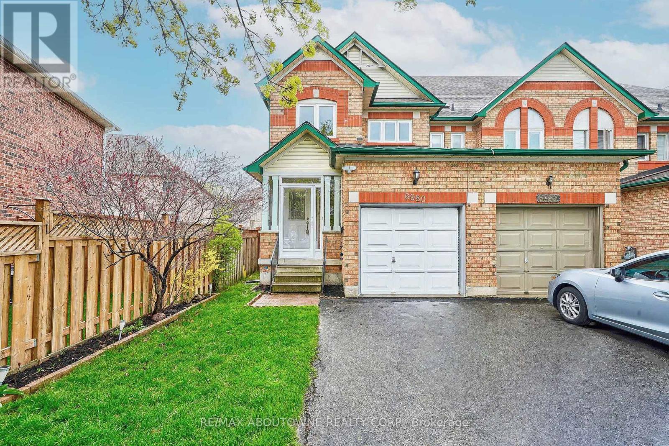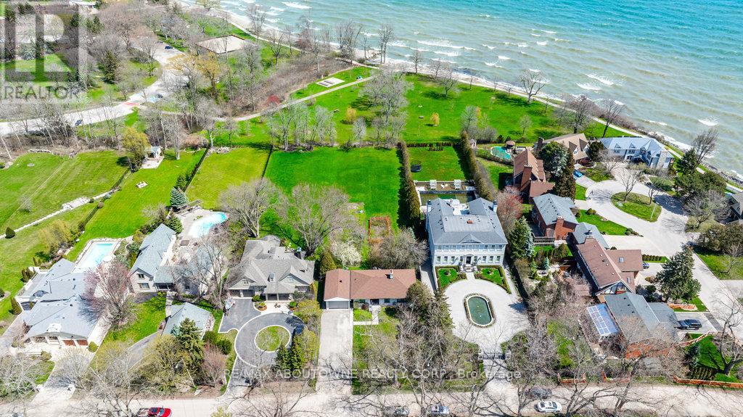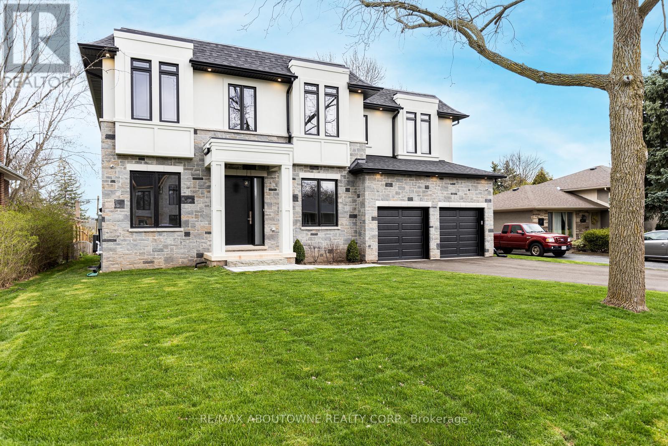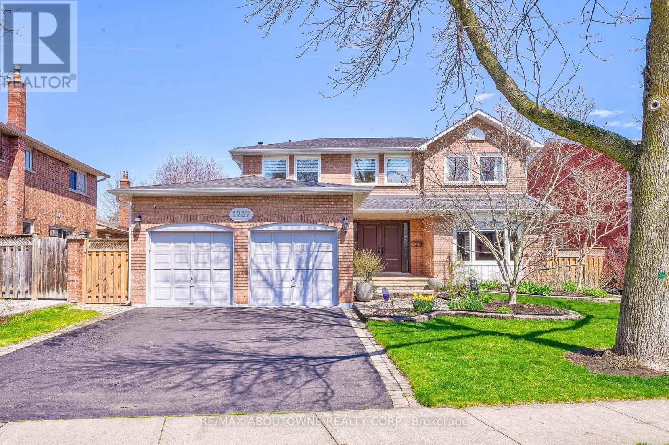6980 Dunnview Crt
Mississauga, Ontario
Welcome to this stunning END UNIT 2-storey freehold townhouse, boasting the charm of a semi-detached home! Nestled in a quiet court within the sought-after Lisgar Community, this well-maintained residence is flooded with natural sunlight and offers Over 2200 Sqft of Living Space .The main floor features a high-ceiling living room with large windows, creating a bright and inviting atmosphere. The open-concept kitchen is a chef's delight, showcasing premium quartz countertops, a stylish tile backsplash, and smooth potlight ceilings.The family room is the perfect place to unwind, complete with a cozy fireplace and walk-out to the fenced backyard, ideal for outdoor gatherings.Upstairs, you'll find a spacious primary bedroom with a 4-piece ensuite bathroom and quartz countertop vanity, providing a luxurious retreat. The second and third bedrooms are generously sized and include closets for ample storage.The finished basement offers a large recreation area, perfect for family entertainment or a home gym.With a one-car garage and an extra-long driveway providing parking for 3 cars, this home offers both convenience and functionality.Enjoy the convenience of shopping, public transit, and easy access to highways just moments away. Don't miss the opportunity to make this spacious, bright, and functional home yours! **** EXTRAS **** All Light Fixtures, Fridge, Stove, Dishwasher, L/G Washer and Dryer, All Windows Covers, AC and Furnace 2023 (id:57455)
3 Bedroom
3 Bathroom
