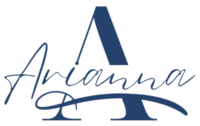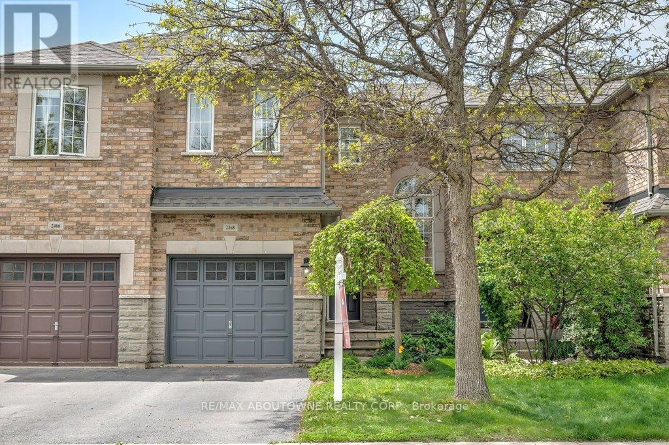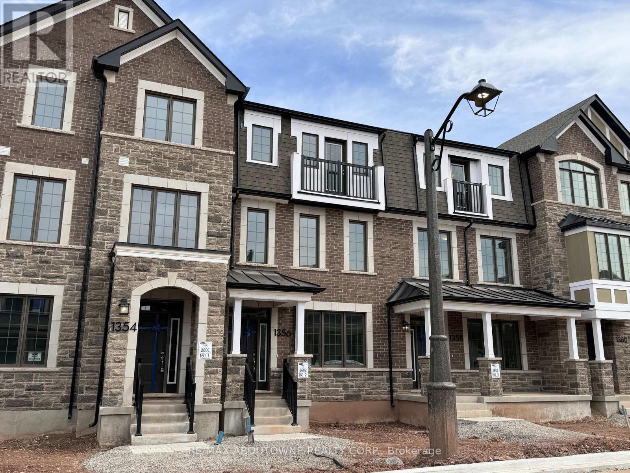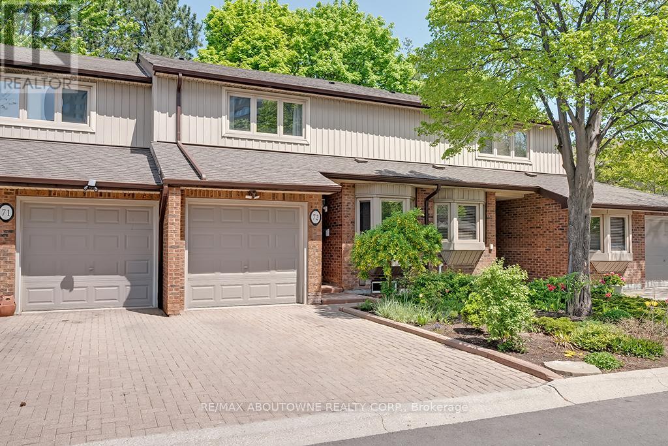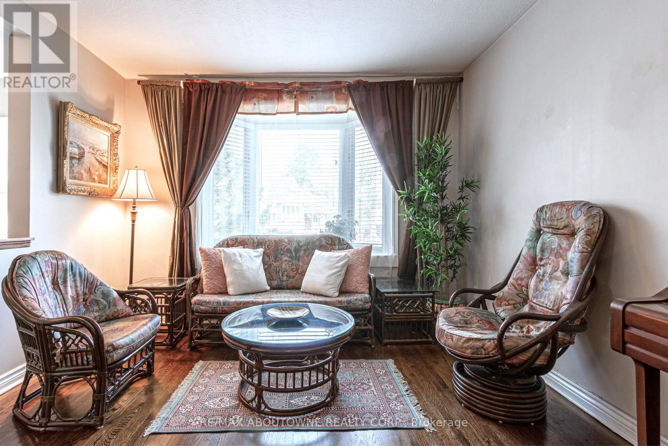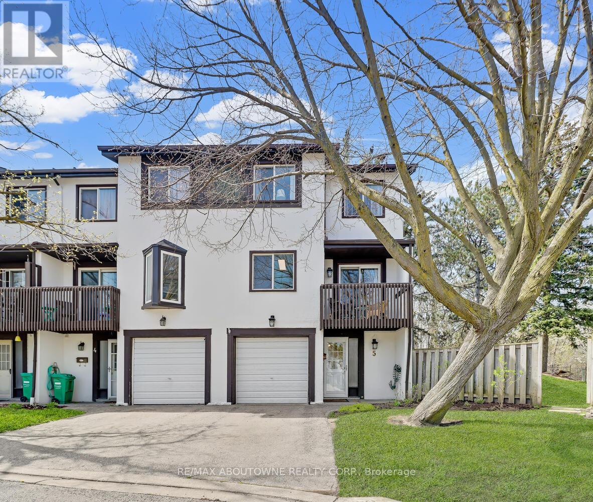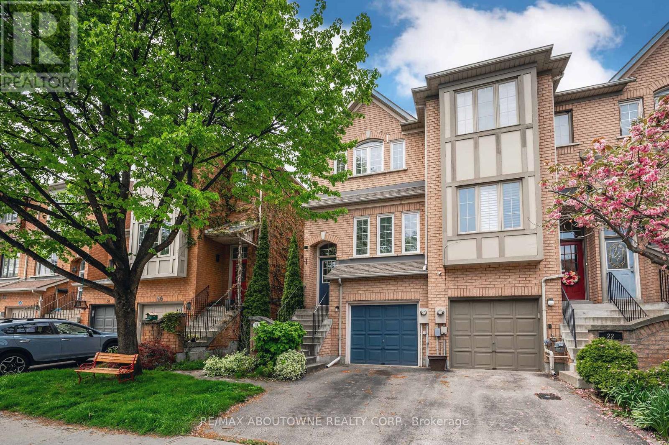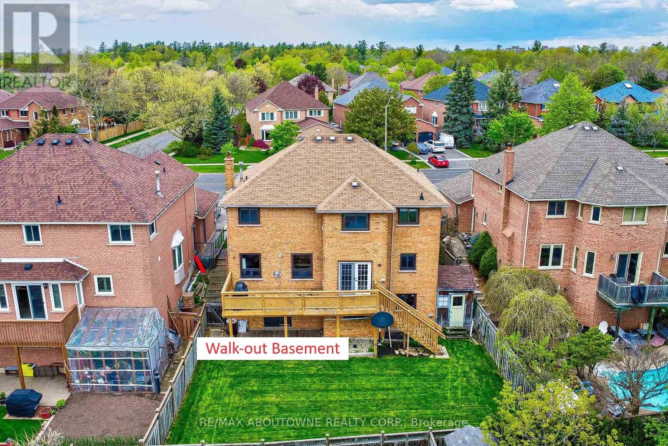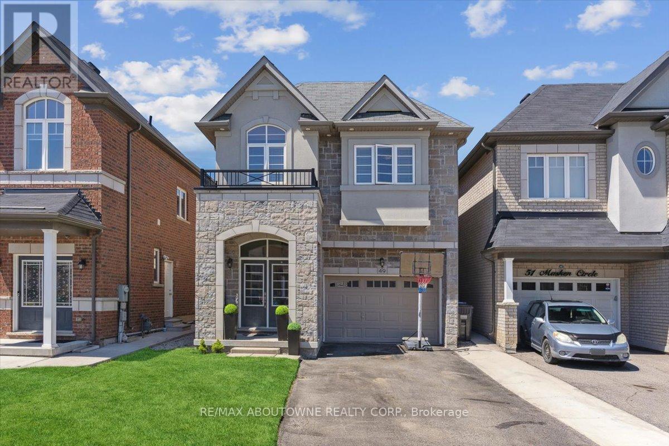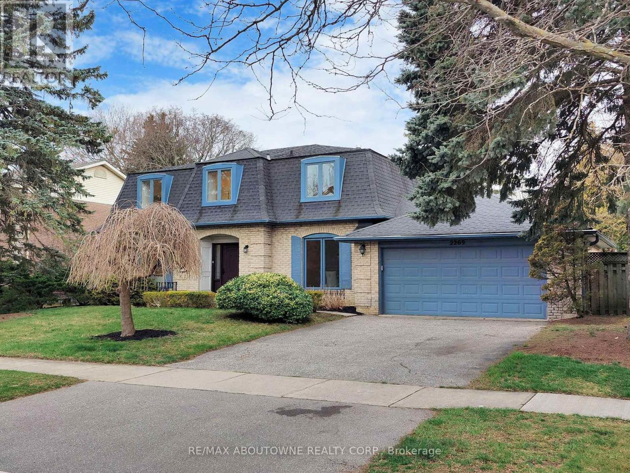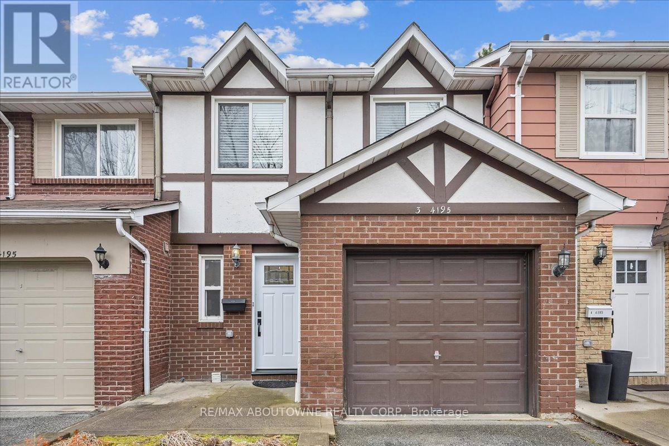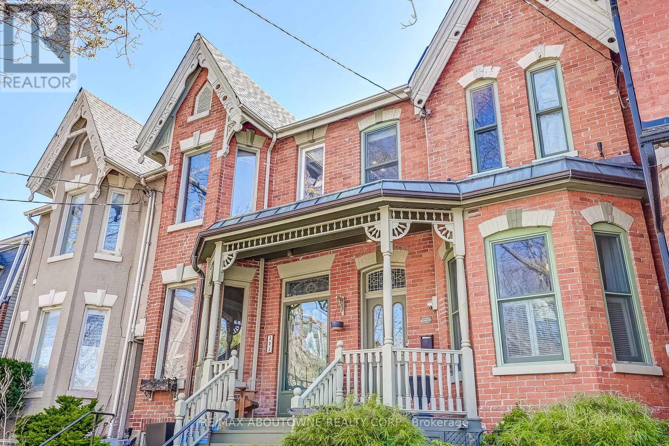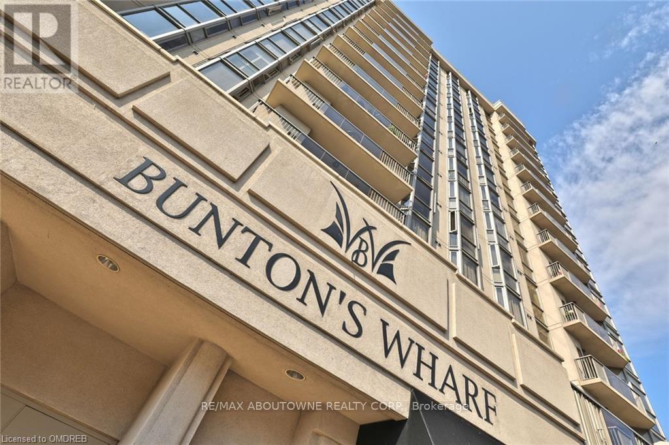2269 All Saints Crescent
Oakville, Ontario
Nestled in esteemed Southeast Oakville, just moments from the tranquil shores of Lake Ontario, 2269 All Saints Crescent epitomizes timeless charm fused with modern updates. Situated in a top-rated school district, this home stands on a generous 85 x 110 ft lot, shielded by mature trees, creating a private oasis in a coveted neighbourhood. The entrance welcomes with new hardwood flooring and smooth ceilings throughout. The versatile and spacious living room doubles as an efficient home office. Dining is designed for both grand and intimate gatherings and a kitchen equipped with modern appliances and direct deck access, promoting an indoor-outdoor living experience. The family room, with its cozy fireplace and patio access, serves as a relaxed space for family interactions, with views of the lush landscape framed by wide glass doors. Ascending an illuminated staircase under a stunning crystal chandelier, the ambiance of comfort continues into the private quarters where the primary bedroom offers a tranquil retreat, complete with a renovated ensuite and custom closets. The sunlit main bathroom and additional bedrooms with modern fixtures echo the home's elegance. Finished basement features updated laundry facilities, a modern bathroom, and a cozy fireplace areaperfect for various family activities or guest accommodation. Outside, the property boasts professional landscaping, a painted deck, a pavilion, and a well-maintained interlock patio. The highlight of the backyard is the pool with its newly installed beautiful liner, providing an exquisite setting for summer fun and relaxation. The extensive lot size and surrounding foliage ensure privacy and a myriad of outdoor enjoyment opportunities for many seasons to come. With its indoor elegance, outdoor charm, proximity to Lake Ontario, and exceptional local schools, 2269 All Saints Crescent is not just a house, but a home designed for a lifestyle of comfort, elegance, and lasting memories. (id:57455)
4 Bedroom
4 Bathroom
