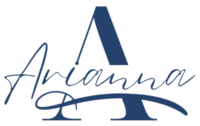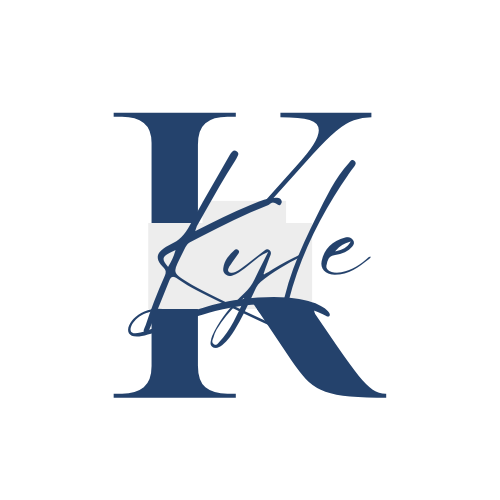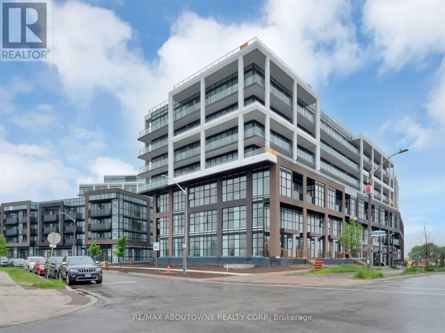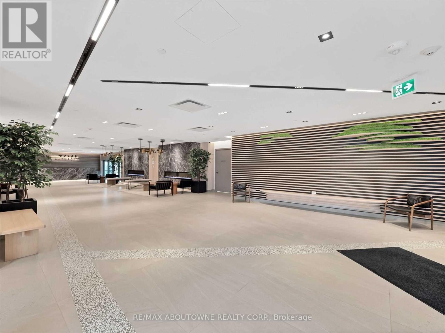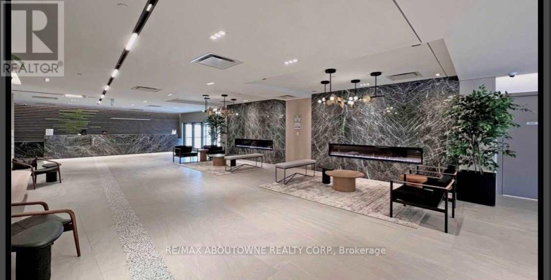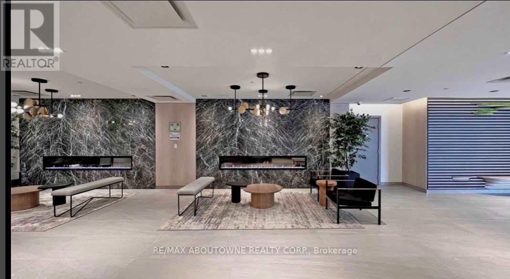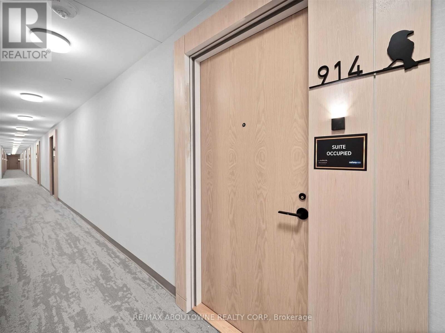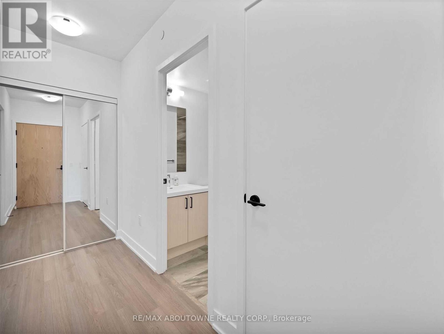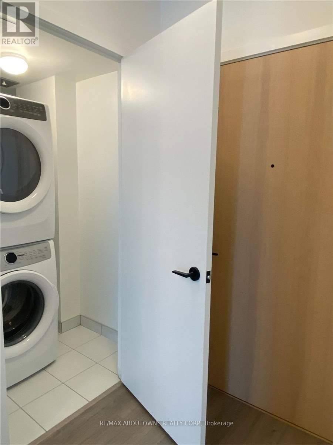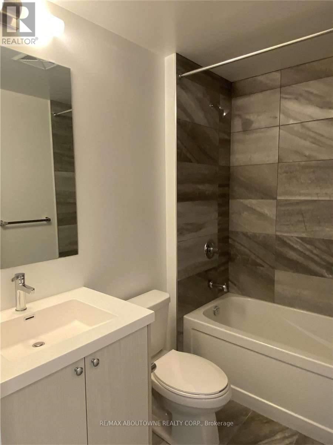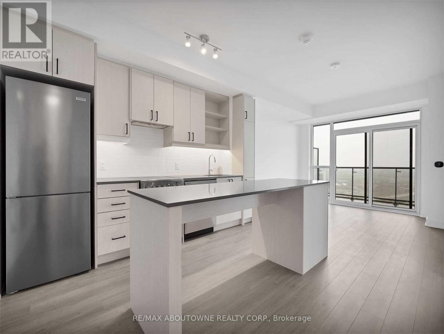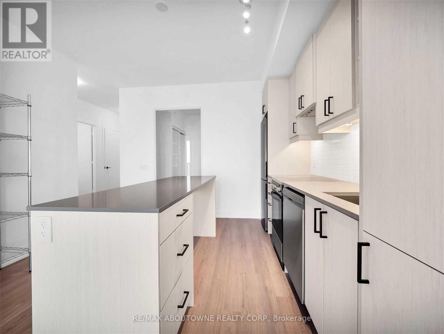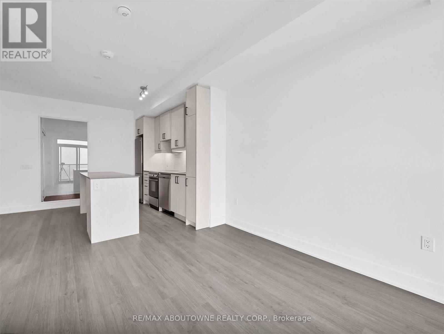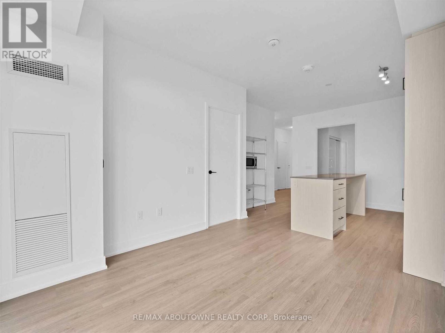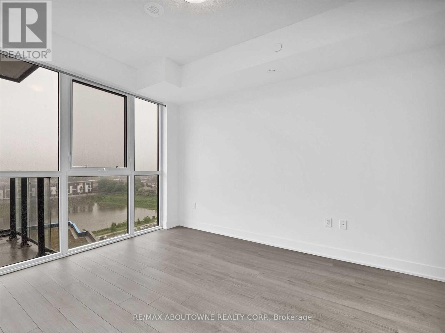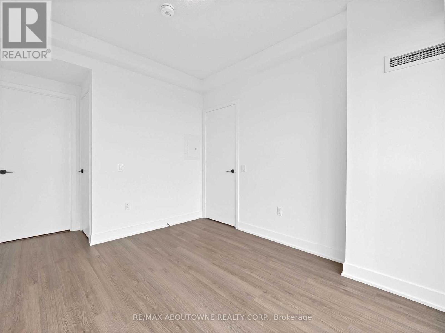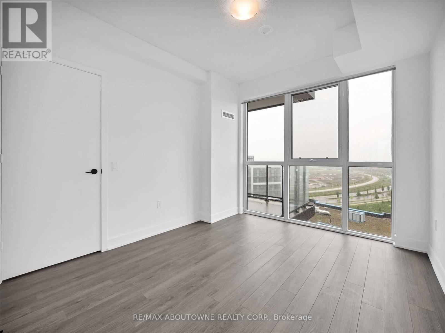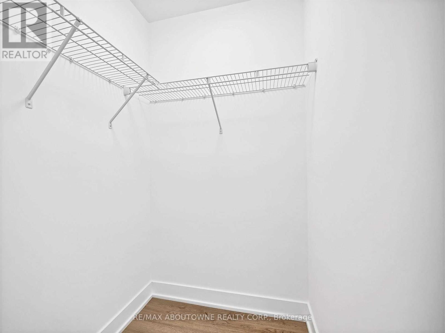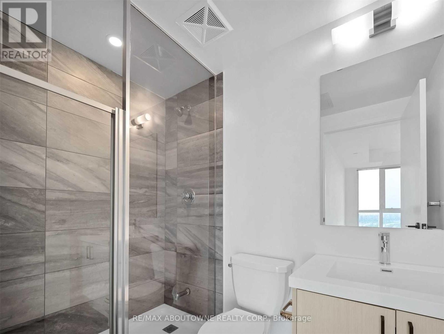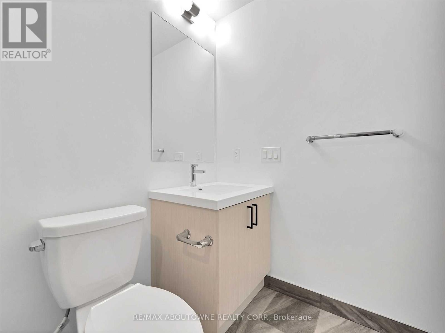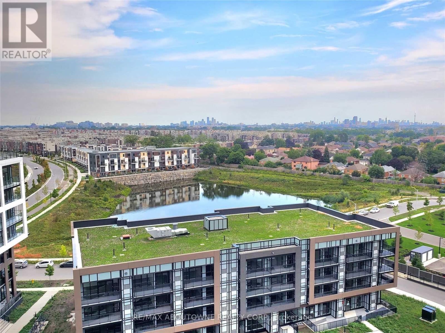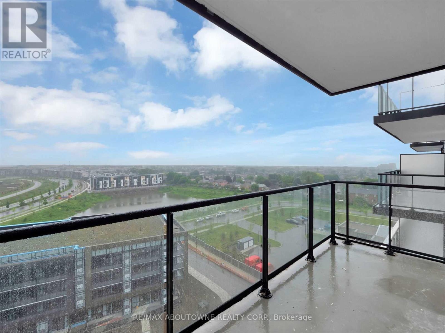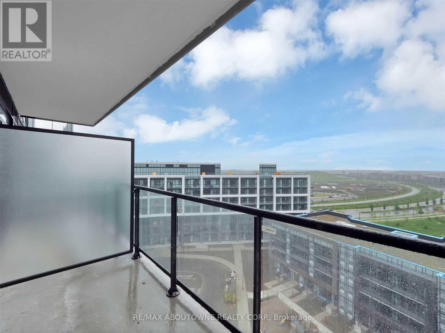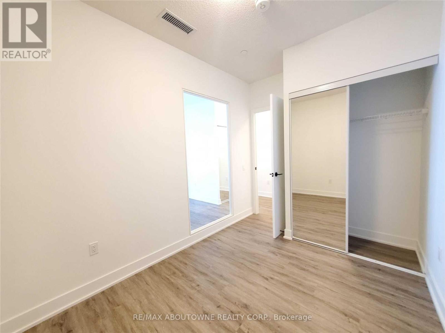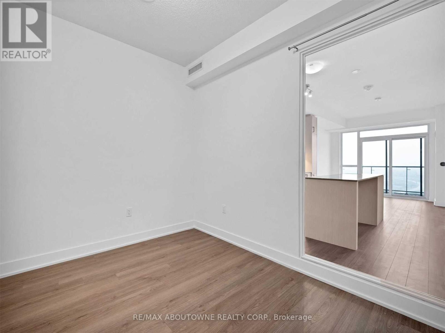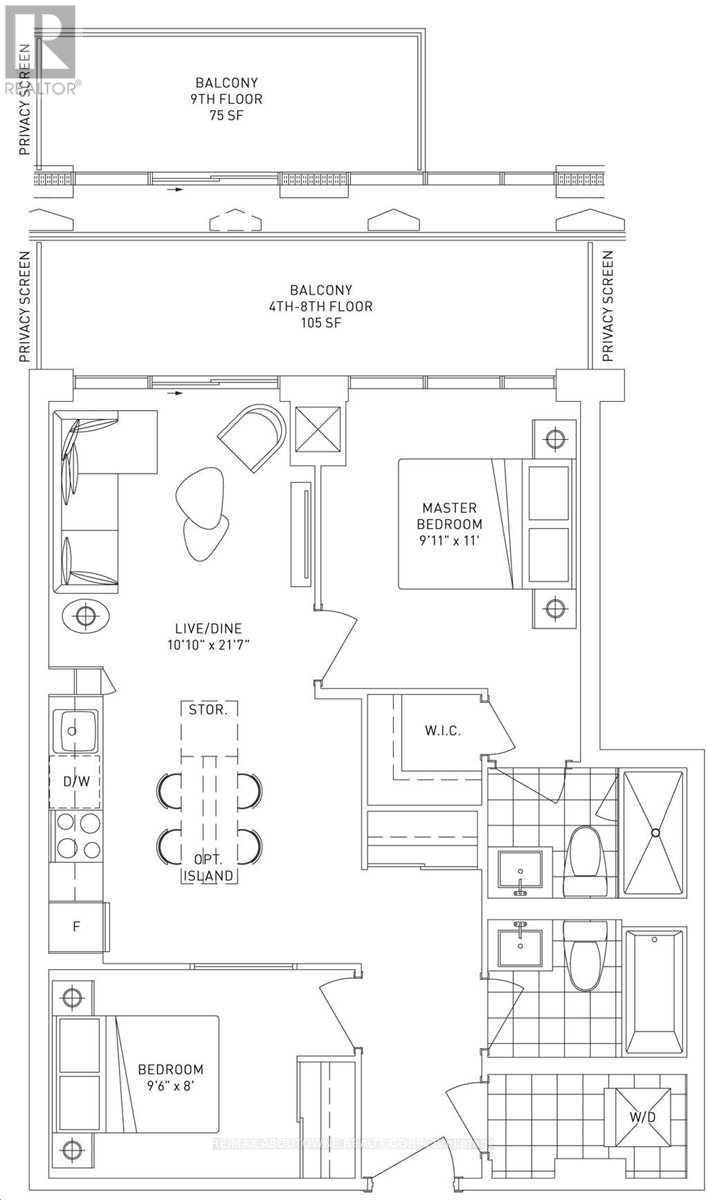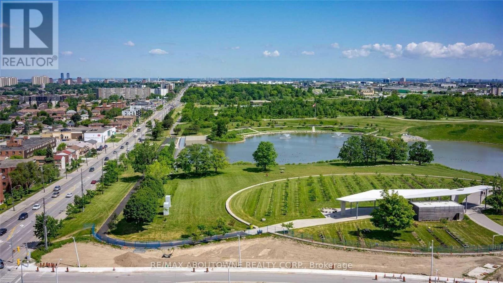2 Bedroom
2 Bathroom
Central Air Conditioning
Forced Air
$685,000Maintenance,
$578.81 Monthly
Welcome Home! This Spectacular 2 Bedroom 2 Bathroom Condo At Mattamy's ""Saturday At Downsview Park Development"" Elegant Finishes Throughout, Bright & Spacious With A Large Balcony And Breathtaking Views! Large Primary Bedroom With Ensuite Bathroom And Walk-In Closet. Very Spacious Second Bedroom With Double Closets. Open Concept Living/Dining Area, Gorgeous Floor To Ceiling Windows, Upgraded Kitchen With Stunning Centre Island, Stainless Steel Appliances + Large Ensuite Laundry! Fabulous Building Amenities Include Gym, Yoga Studio, Party And Game Rooms, Outdoor Terrace, BBQ Area, Visitor's Parking & 24 Hour Concierge. (id:57455)
Property Details
|
MLS® Number
|
W8153396 |
|
Property Type
|
Single Family |
|
Community Name
|
Downsview-Roding-CFB |
|
Amenities Near By
|
Public Transit, Schools |
|
Community Features
|
Pets Not Allowed |
|
Features
|
Balcony |
|
Parking Space Total
|
1 |
Building
|
Bathroom Total
|
2 |
|
Bedrooms Above Ground
|
2 |
|
Bedrooms Total
|
2 |
|
Amenities
|
Storage - Locker, Security/concierge, Party Room, Visitor Parking, Exercise Centre |
|
Cooling Type
|
Central Air Conditioning |
|
Exterior Finish
|
Brick, Stucco |
|
Heating Fuel
|
Natural Gas |
|
Heating Type
|
Forced Air |
|
Type
|
Apartment |
Parking
Land
|
Acreage
|
No |
|
Land Amenities
|
Public Transit, Schools |
|
Surface Water
|
Lake/pond |
Rooms
| Level |
Type |
Length |
Width |
Dimensions |
|
Main Level |
Living Room |
3.08 m |
6.61 m |
3.08 m x 6.61 m |
|
Main Level |
Kitchen |
3.08 m |
6.61 m |
3.08 m x 6.61 m |
|
Main Level |
Primary Bedroom |
2.78 m |
3.35 m |
2.78 m x 3.35 m |
|
Main Level |
Bedroom 2 |
|
|
Measurements not available |
|
Main Level |
Laundry Room |
|
|
Measurements not available |
https://www.realtor.ca/real-estate/26639110/914-50-george-butchart-dr-toronto-downsview-roding-cfb
