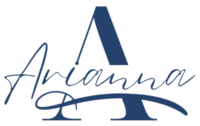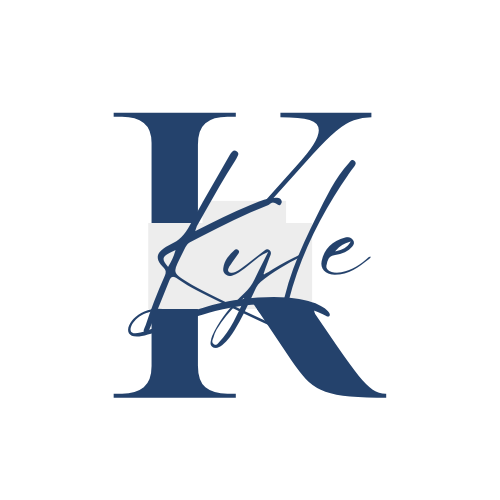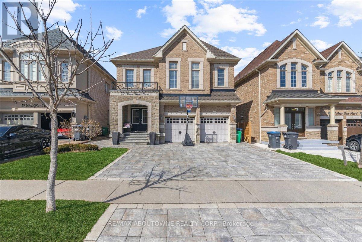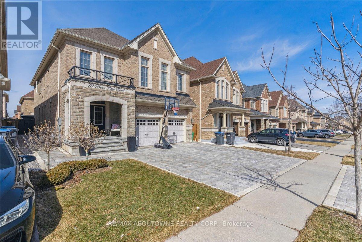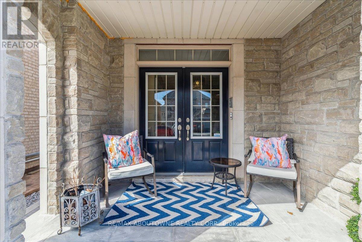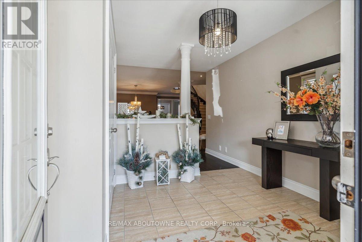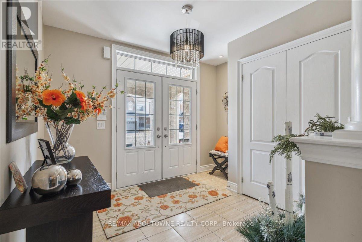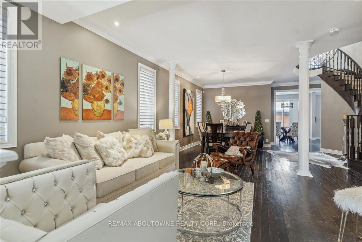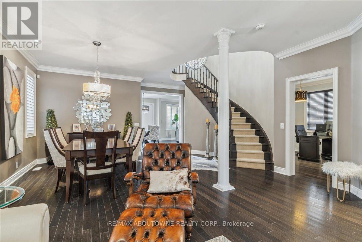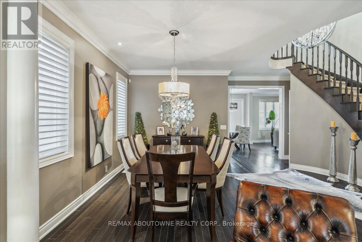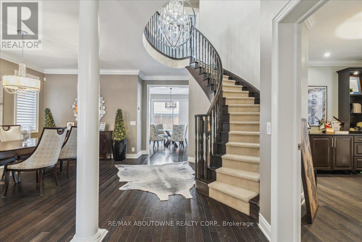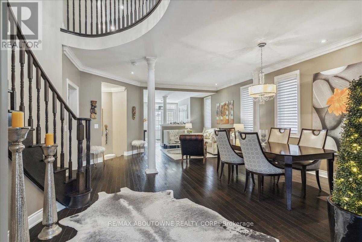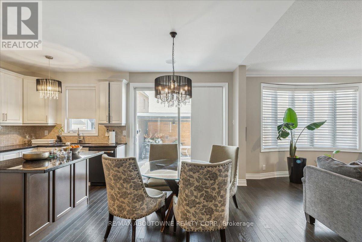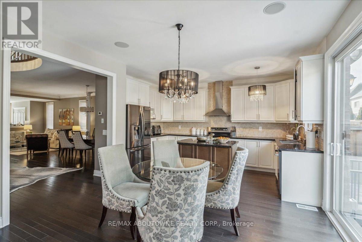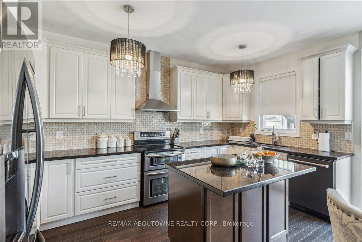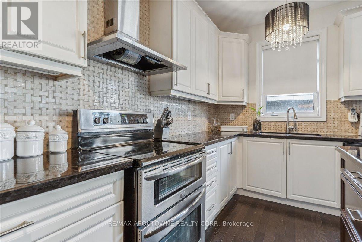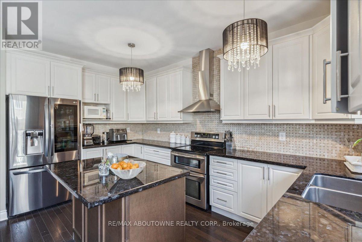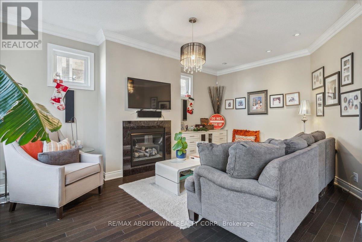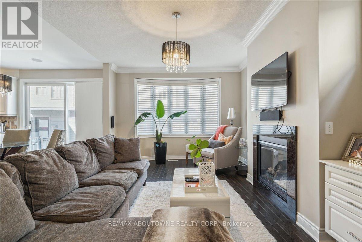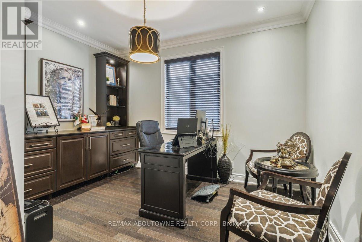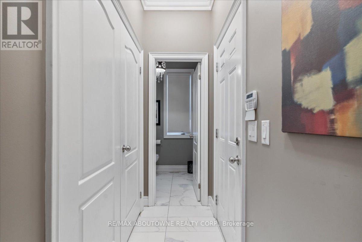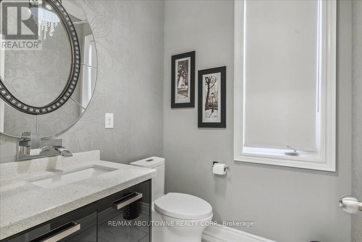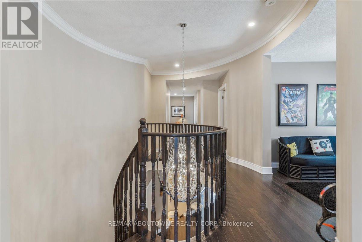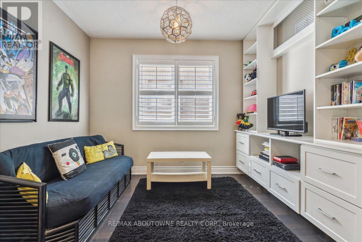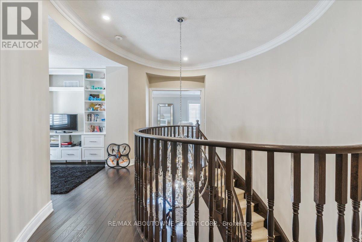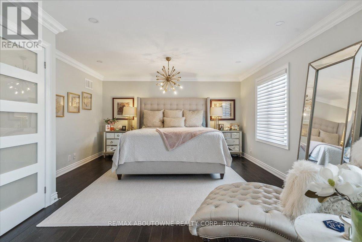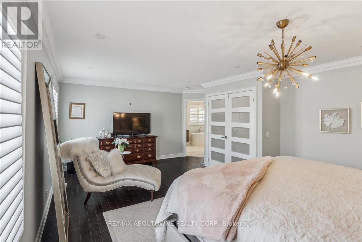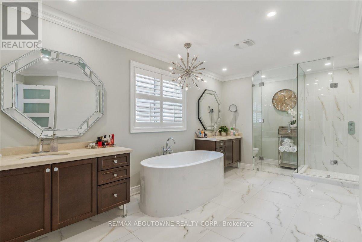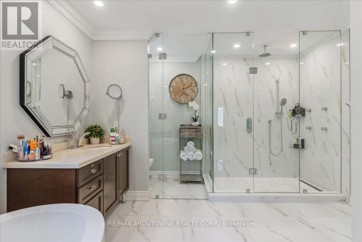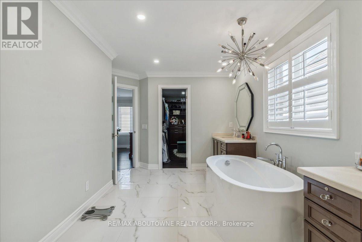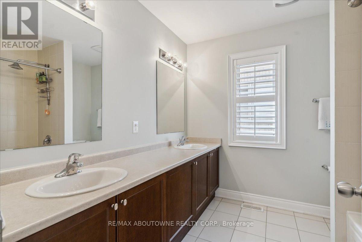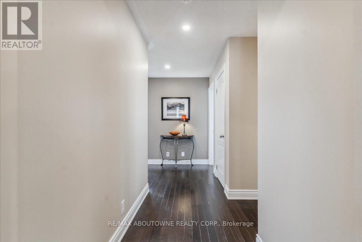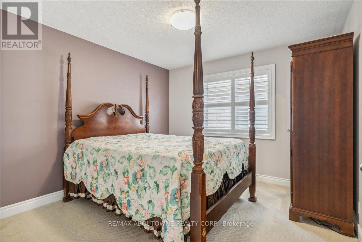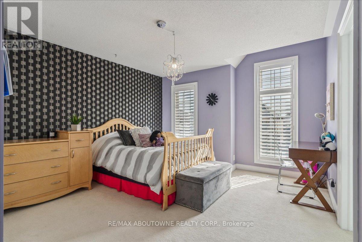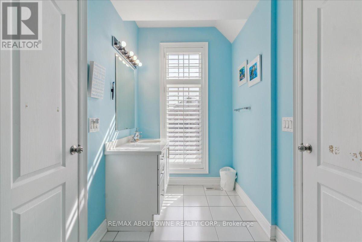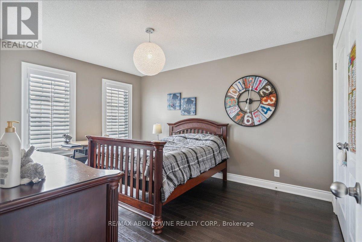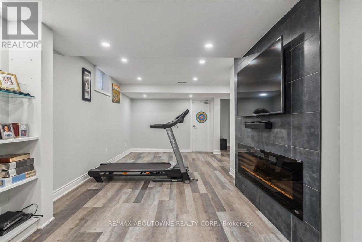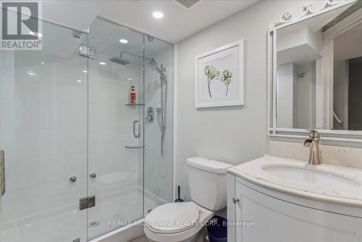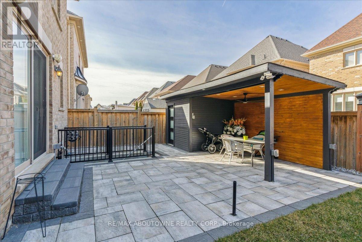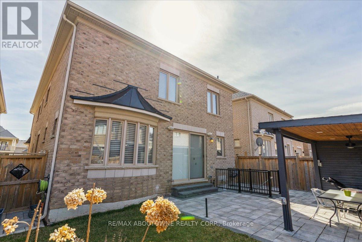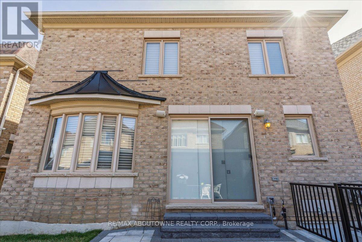4 Bedroom
5 Bathroom
Fireplace
Central Air Conditioning
Forced Air
$7,000 Monthly
Welcome to this stunning executive rental. Located in the Exclusive Credit Valley community it is a perfect blend of convenience and luxury. The beautiful brick and stone facade welcomes you to this beautiful and lovingly maintained home. The floor plan is both practical and versatile offering large principal rooms, sure to please the most discerning family and executive for entertaining and comfortable living. The large foyer allows you to pause and take in the grandeur within. The open liv/din room, columns, beautiful dark wood floors and circular staircase makes a bold statement of luxury. Look beyond to get a glimpse of family space offering huge open eat-in kitchen/family rm, with f/pl makes day to day living a breeze. Main floor office ensures privacy for the busy executive.Upstairs 4 bed/3bath, showstopper marble prim bath. Bsmt offers large rec/exercise/fpl/bath. Large backyard with gazebo. A must see . Walking distance to Schools, Parks, Transit, shopping and highwys. **** EXTRAS **** All Appliances, window coverings, option to lease furnished add $ (id:57455)
Property Details
|
MLS® Number
|
W8146068 |
|
Property Type
|
Single Family |
|
Community Name
|
Credit Valley |
|
Amenities Near By
|
Public Transit, Schools |
|
Parking Space Total
|
2 |
Building
|
Bathroom Total
|
5 |
|
Bedrooms Above Ground
|
4 |
|
Bedrooms Total
|
4 |
|
Basement Development
|
Finished |
|
Basement Type
|
Partial (finished) |
|
Construction Style Attachment
|
Detached |
|
Cooling Type
|
Central Air Conditioning |
|
Exterior Finish
|
Stone |
|
Fireplace Present
|
Yes |
|
Heating Fuel
|
Natural Gas |
|
Heating Type
|
Forced Air |
|
Stories Total
|
2 |
|
Type
|
House |
Parking
Land
|
Acreage
|
No |
|
Land Amenities
|
Public Transit, Schools |
Rooms
| Level |
Type |
Length |
Width |
Dimensions |
|
Second Level |
Primary Bedroom |
6.37 m |
4.33 m |
6.37 m x 4.33 m |
|
Second Level |
Bedroom 2 |
4.15 m |
3.35 m |
4.15 m x 3.35 m |
|
Second Level |
Bedroom 3 |
4.75 m |
3.75 m |
4.75 m x 3.75 m |
|
Second Level |
Bedroom 4 |
4.26 m |
3.35 m |
4.26 m x 3.35 m |
|
Second Level |
Loft |
3.05 m |
2.44 m |
3.05 m x 2.44 m |
|
Second Level |
Laundry Room |
2.75 m |
1.83 m |
2.75 m x 1.83 m |
|
Main Level |
Living Room |
4.26 m |
3.35 m |
4.26 m x 3.35 m |
|
Main Level |
Dining Room |
3.96 m |
3.65 m |
3.96 m x 3.65 m |
|
Main Level |
Family Room |
5.8 m |
3.65 m |
5.8 m x 3.65 m |
|
Main Level |
Kitchen |
5.18 m |
4.27 m |
5.18 m x 4.27 m |
|
Main Level |
Eating Area |
3.96 m |
2.44 m |
3.96 m x 2.44 m |
|
Main Level |
Office |
3.34 m |
3.54 m |
3.34 m x 3.54 m |
Utilities
|
Sewer
|
Installed |
|
Natural Gas
|
Installed |
|
Electricity
|
Installed |
https://www.realtor.ca/real-estate/26629119/79-bear-run-rd-brampton-credit-valley
