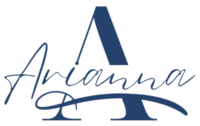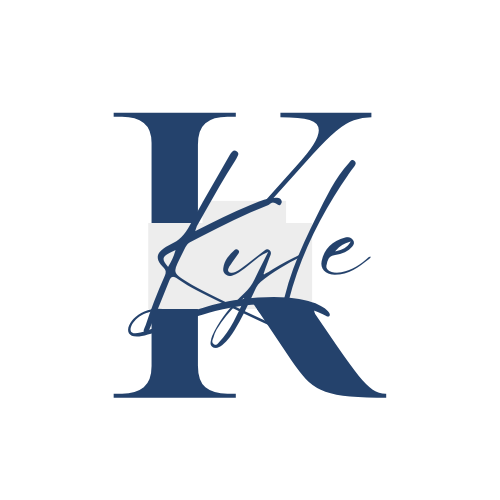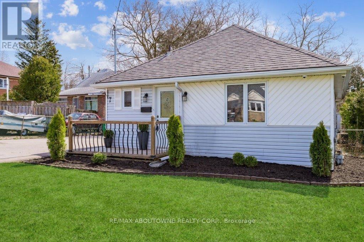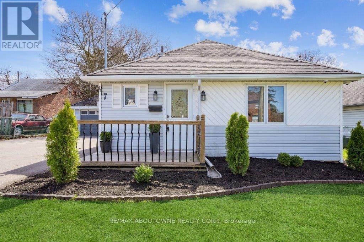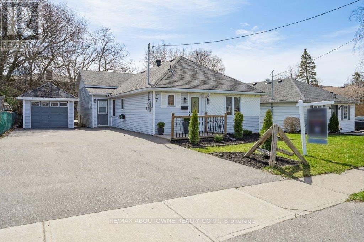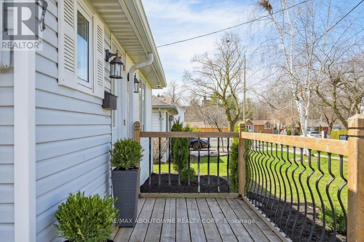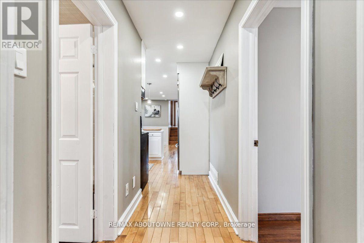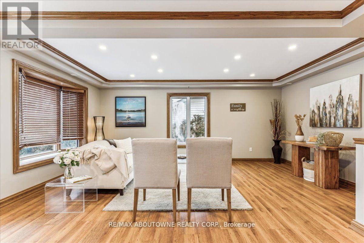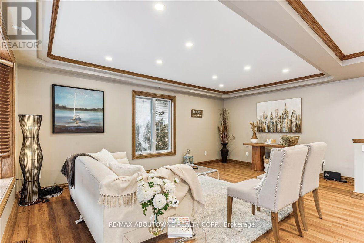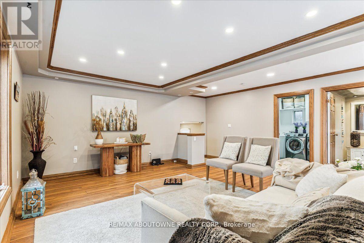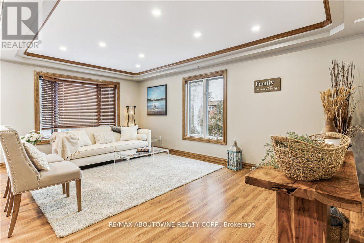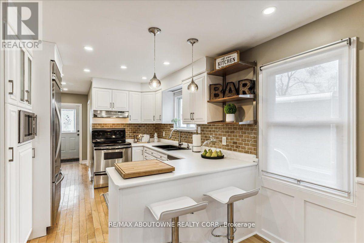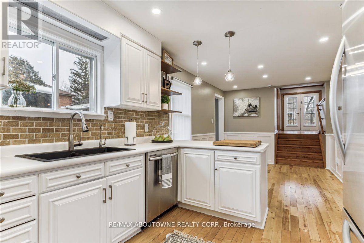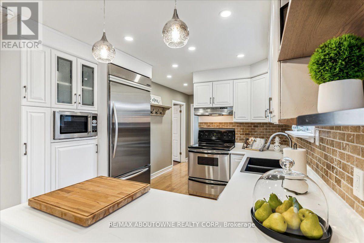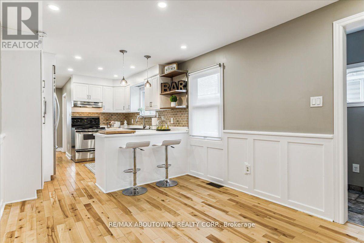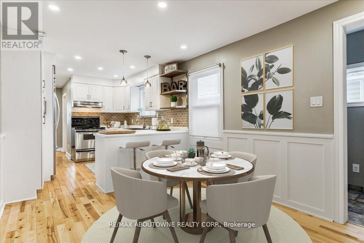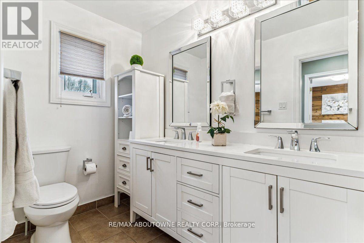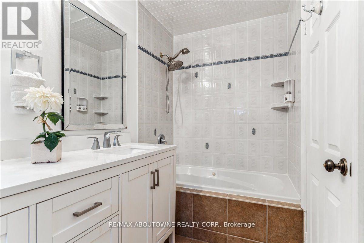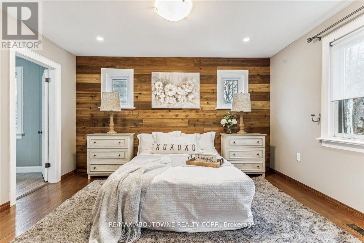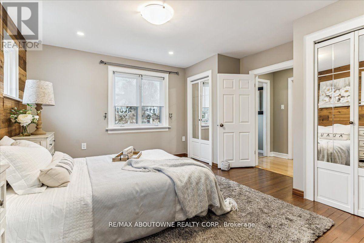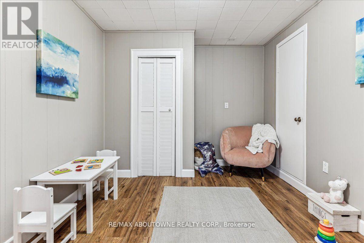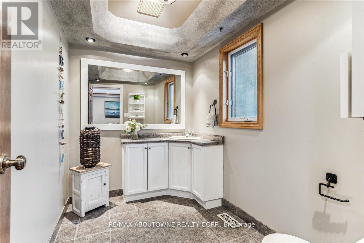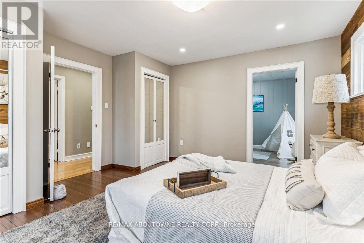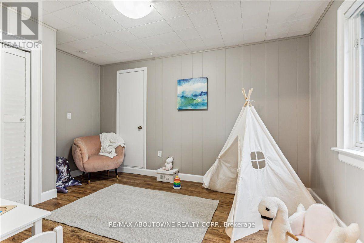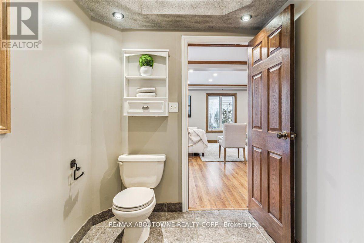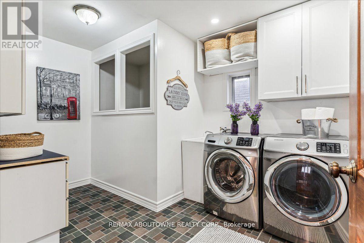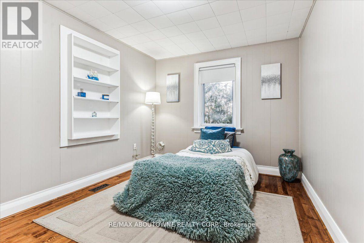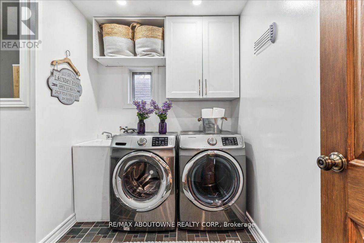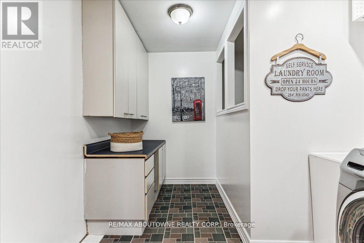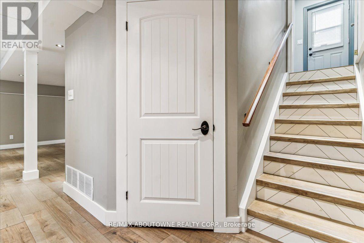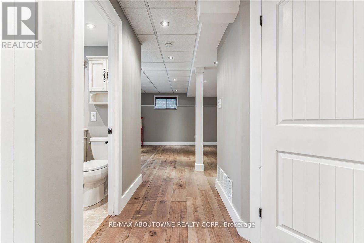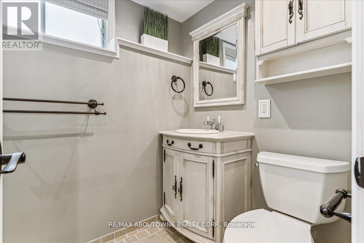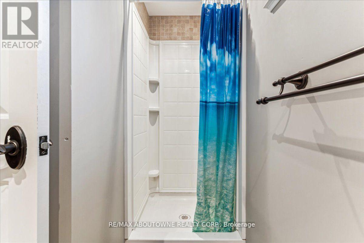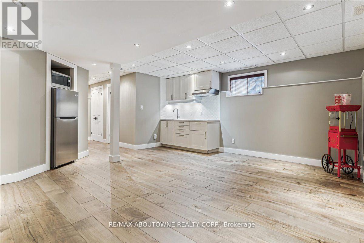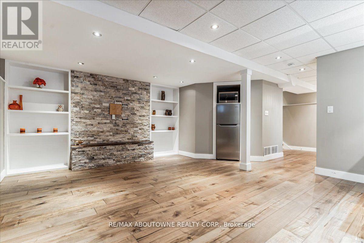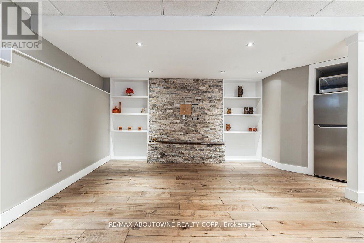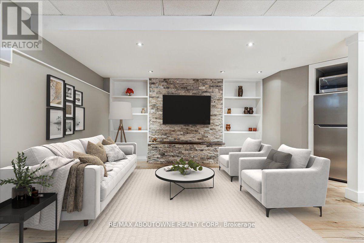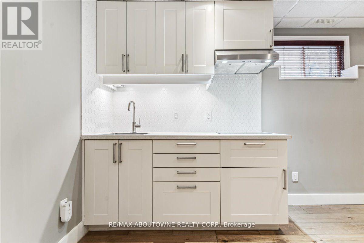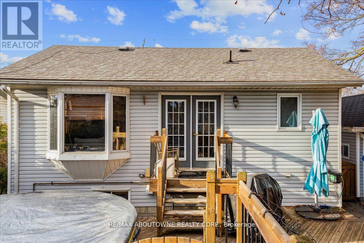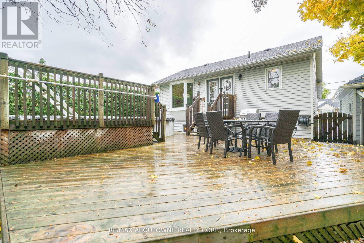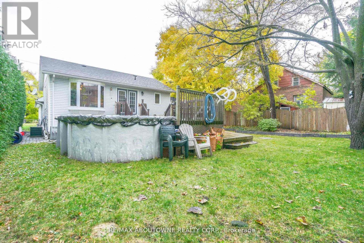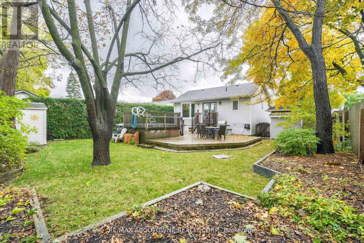3 Bedroom
3 Bathroom
Bungalow
Above Ground Pool
Central Air Conditioning
Forced Air
$899,999
OPPORTUNITY AWAITS WITH THIS CHARMING BUNGALOW RESTING ON A LOVELY PRIVATE LOT INA PRIME AREA OF BRAMPTON. DETAILS INCLUDE 3 BDRMS, 3 BTHRMS, A LARGE BRIGHT EATIN KITCHEN, AND GREAT ROOM ADDITION, A LOVELY YARD AND DECK FOR FAMILY GATHERINGS,KIDS TO PLAY AND ENTERTAINING, A SEPARATE GARAGE, FABULOUS REC ROOM COMPLETE WITHA GALLEY KITCHEN AND 3 PIECE BTHRM AND AMPLE PARKING. ARCHITECTURAL PLANS ATTAHCEDFOR ANYONE WANTING TO DO AN ADDITION. YOUR KEYS ARE WAITING! **** EXTRAS **** Seller willing to remove above ground pool should buyer want. (id:57455)
Property Details
|
MLS® Number
|
W8166682 |
|
Property Type
|
Single Family |
|
Community Name
|
Brampton North |
|
Parking Space Total
|
6 |
|
Pool Type
|
Above Ground Pool |
Building
|
Bathroom Total
|
3 |
|
Bedrooms Above Ground
|
3 |
|
Bedrooms Total
|
3 |
|
Architectural Style
|
Bungalow |
|
Basement Development
|
Finished |
|
Basement Type
|
Partial (finished) |
|
Construction Style Attachment
|
Detached |
|
Cooling Type
|
Central Air Conditioning |
|
Exterior Finish
|
Vinyl Siding |
|
Heating Fuel
|
Natural Gas |
|
Heating Type
|
Forced Air |
|
Stories Total
|
1 |
|
Type
|
House |
Parking
Land
|
Acreage
|
No |
|
Size Irregular
|
50 X 127.42 Ft |
|
Size Total Text
|
50 X 127.42 Ft |
Rooms
| Level |
Type |
Length |
Width |
Dimensions |
|
Lower Level |
Recreational, Games Room |
5 m |
2.74 m |
5 m x 2.74 m |
|
Lower Level |
Bathroom |
|
|
Measurements not available |
|
Main Level |
Kitchen |
6.5 m |
2.79 m |
6.5 m x 2.79 m |
|
Main Level |
Dining Room |
6.48 m |
2.79 m |
6.48 m x 2.79 m |
|
Main Level |
Family Room |
5.46 m |
4.8 m |
5.46 m x 4.8 m |
|
Main Level |
Primary Bedroom |
4.04 m |
4.06 m |
4.04 m x 4.06 m |
|
Main Level |
Bedroom |
3.4 m |
2.95 m |
3.4 m x 2.95 m |
|
Main Level |
Bedroom |
4.04 m |
2.84 m |
4.04 m x 2.84 m |
|
Main Level |
Laundry Room |
2.69 m |
2.01 m |
2.69 m x 2.01 m |
|
Main Level |
Bathroom |
|
|
Measurements not available |
|
Main Level |
Bathroom |
|
|
Measurements not available |
https://www.realtor.ca/real-estate/26658643/7-mccaul-st-brampton-brampton-north
