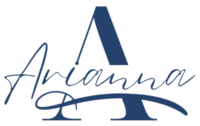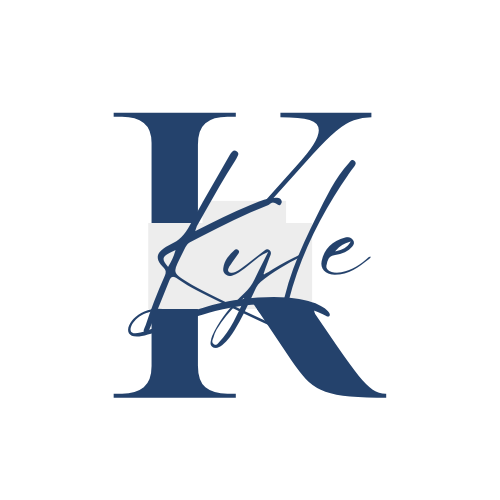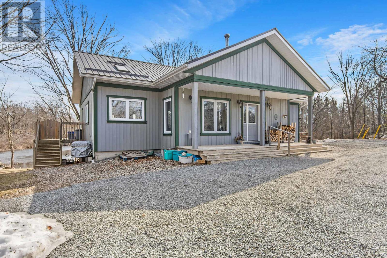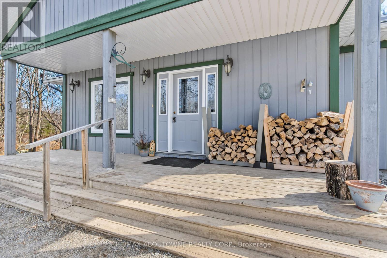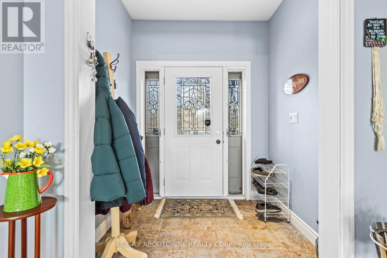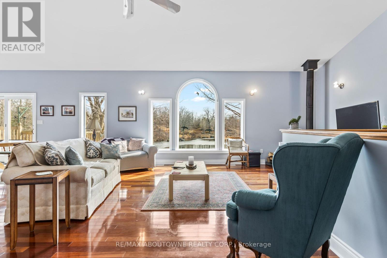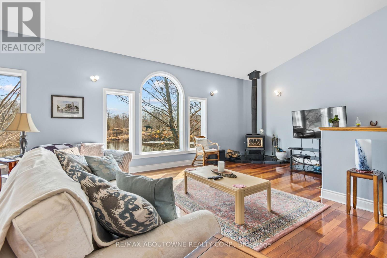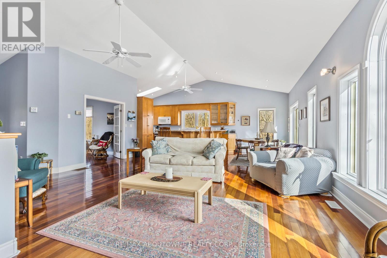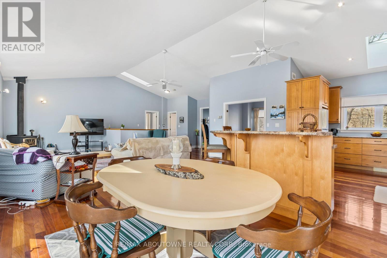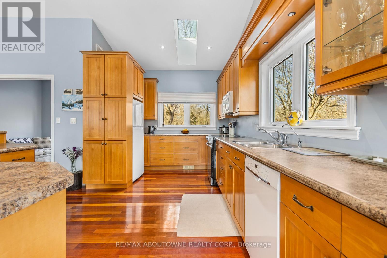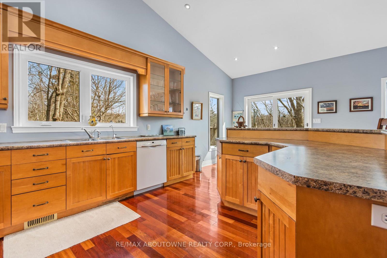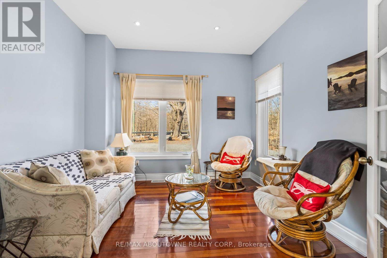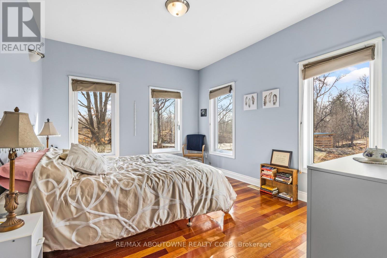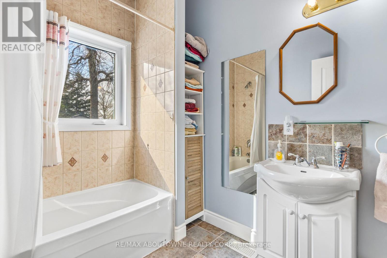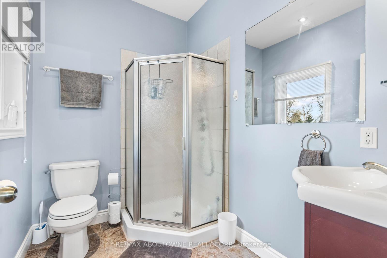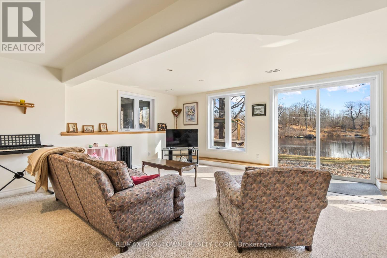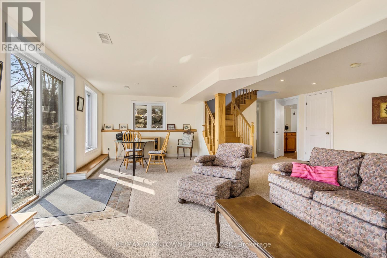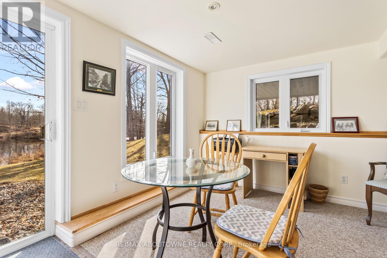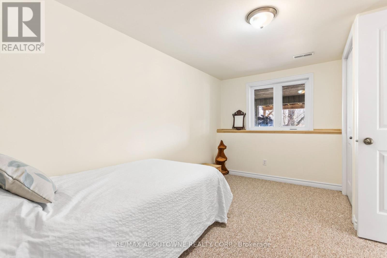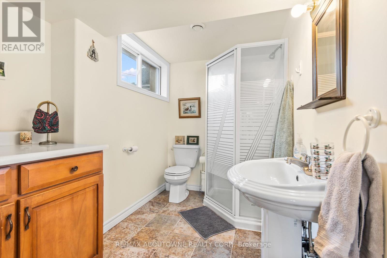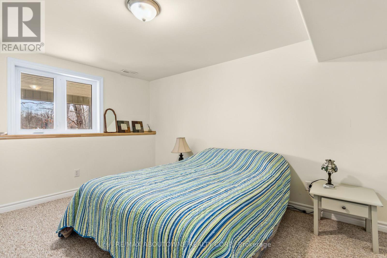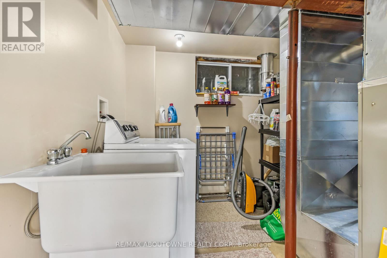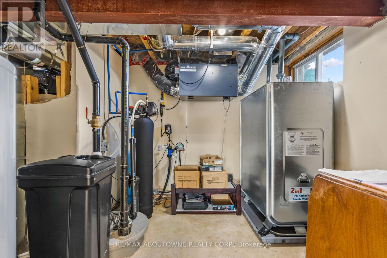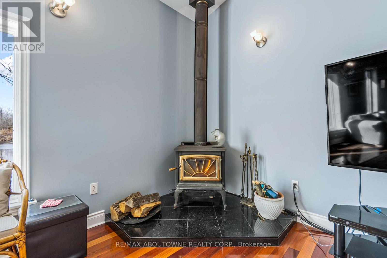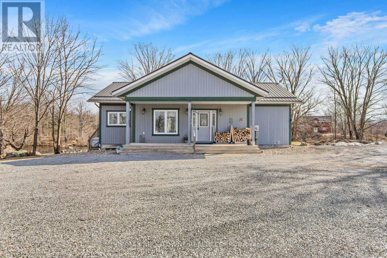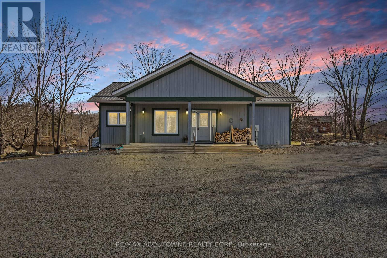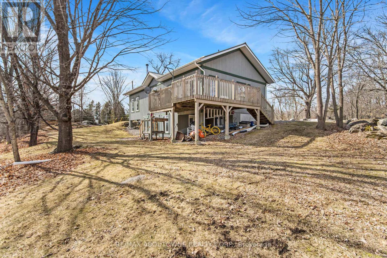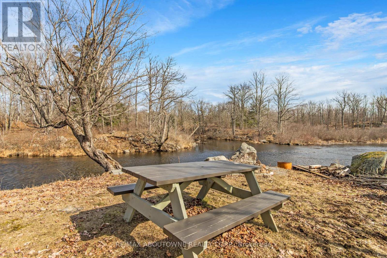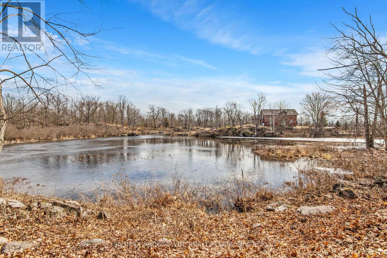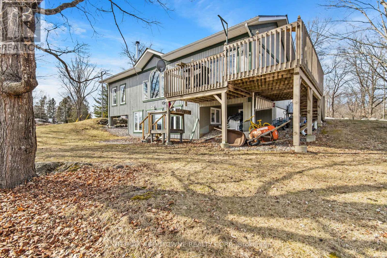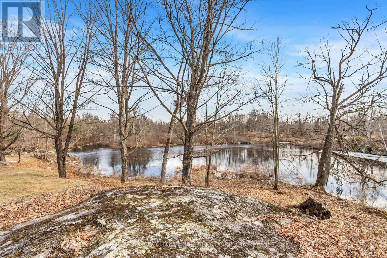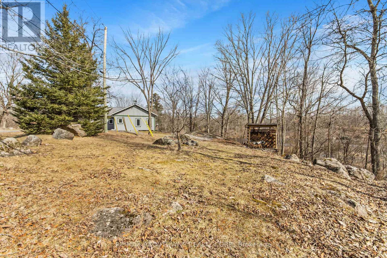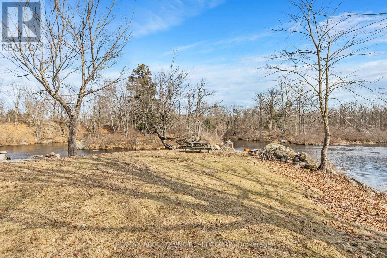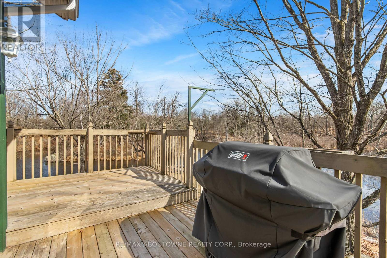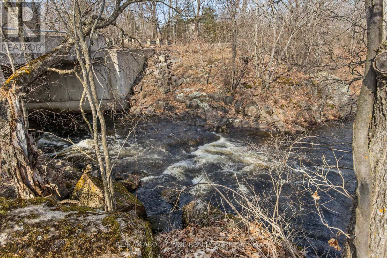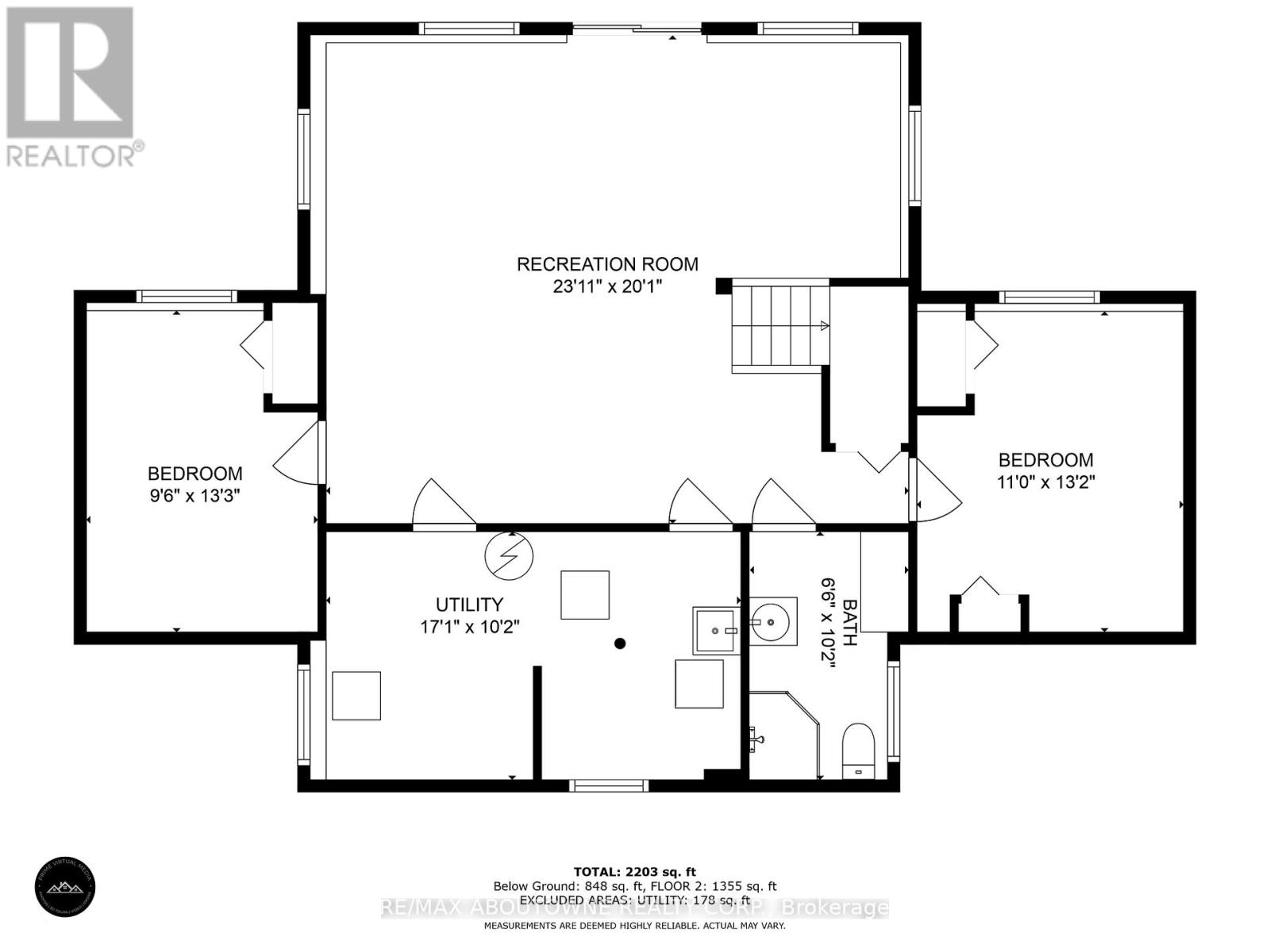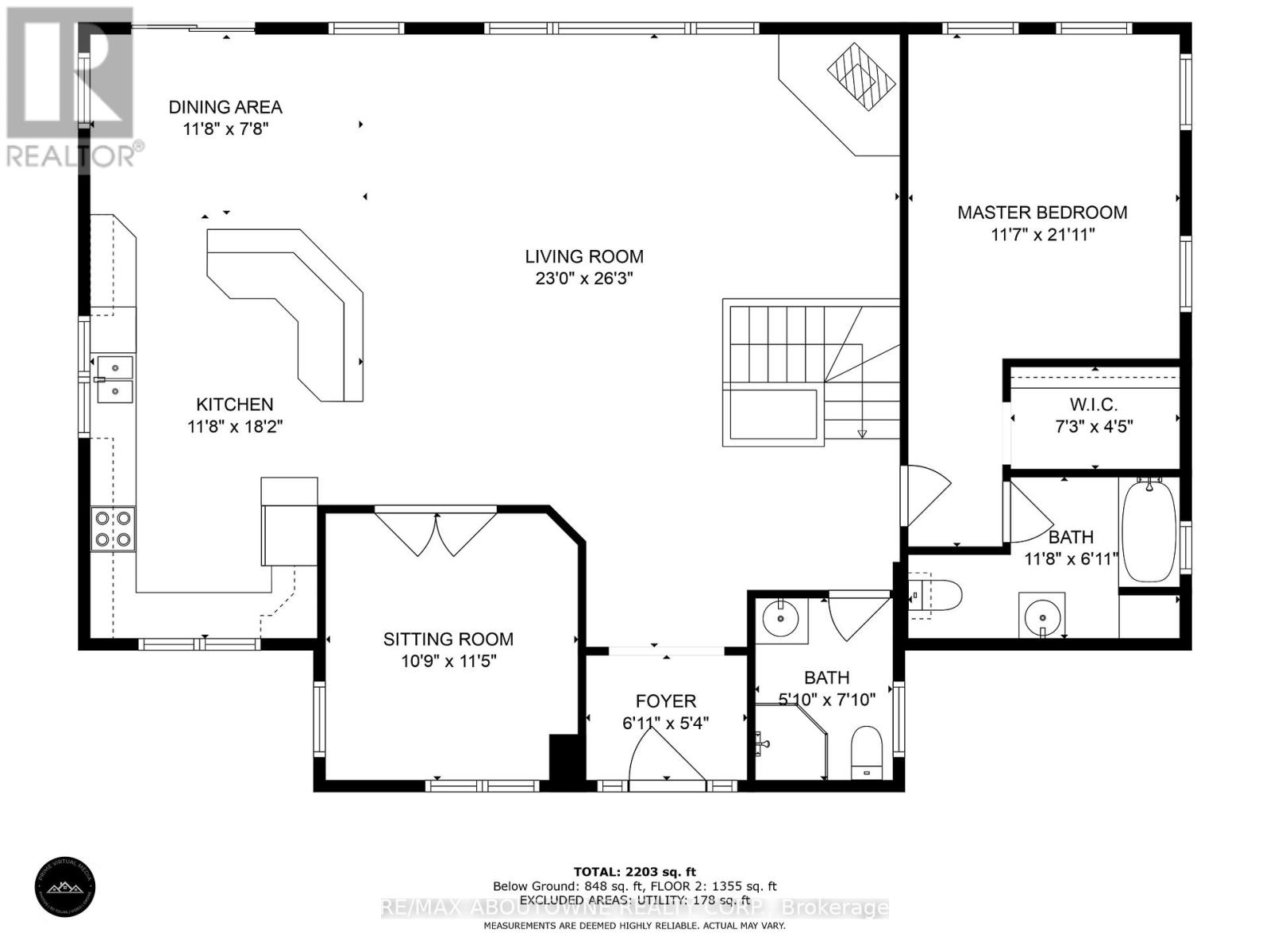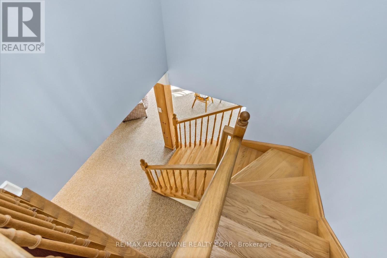3 Bedroom
3 Bathroom
Bungalow
Fireplace
Central Air Conditioning
Forced Air
Waterfront
$829,900
This stunning custom-built bungalow nestled along the banks of Depot Creek offers a peaceful retreat with picturesque views of the flowing water and tranquil sounds of the falls. Enjoy gorgeous sunrises over the water and sunsets from your front porch. Open concept layout with stunning views of the water from all of the living area. Main floor sitting room would make for a fabulous home office. Primary bedroom with ensuite overlooking serene landscapes. Walk out basement has large rec room and good size bedrooms and 3 pc bathroom, a convenient laundry room, and a utility room with extra storage space. With its peaceful waterfront location and thoughtful design elements throughout, this bungalow offers a rare opportunity to live in harmony with nature while enjoying the comforts of modern living. Updates include steel roof and heat trace. Only minutes to the sweet village of Verona and 25 minutes to Kingston. Don't miss your chance to make this dream home your own! (id:57455)
Property Details
|
MLS® Number
|
X8123574 |
|
Property Type
|
Single Family |
|
Parking Space Total
|
10 |
|
Water Front Type
|
Waterfront |
Building
|
Bathroom Total
|
3 |
|
Bedrooms Above Ground
|
3 |
|
Bedrooms Total
|
3 |
|
Architectural Style
|
Bungalow |
|
Basement Development
|
Finished |
|
Basement Features
|
Walk Out |
|
Basement Type
|
N/a (finished) |
|
Construction Style Attachment
|
Detached |
|
Cooling Type
|
Central Air Conditioning |
|
Exterior Finish
|
Wood |
|
Fireplace Present
|
Yes |
|
Heating Fuel
|
Oil |
|
Heating Type
|
Forced Air |
|
Stories Total
|
1 |
|
Type
|
House |
Land
|
Acreage
|
No |
|
Sewer
|
Septic System |
|
Size Irregular
|
300 X 139 Ft |
|
Size Total Text
|
300 X 139 Ft|1/2 - 1.99 Acres |
|
Surface Water
|
River/stream |
Rooms
| Level |
Type |
Length |
Width |
Dimensions |
|
Basement |
Recreational, Games Room |
7.29 m |
6.12 m |
7.29 m x 6.12 m |
|
Basement |
Bedroom 2 |
3.35 m |
4.01 m |
3.35 m x 4.01 m |
|
Basement |
Bedroom 3 |
2.9 m |
4.04 m |
2.9 m x 4.04 m |
|
Basement |
Utility Room |
5.21 m |
3.1 m |
5.21 m x 3.1 m |
|
Ground Level |
Living Room |
7.01 m |
8 m |
7.01 m x 8 m |
|
Ground Level |
Dining Room |
3.56 m |
2.34 m |
3.56 m x 2.34 m |
|
Ground Level |
Kitchen |
3.56 m |
5.54 m |
3.56 m x 5.54 m |
|
Ground Level |
Sitting Room |
3.28 m |
3.48 m |
3.28 m x 3.48 m |
|
Ground Level |
Primary Bedroom |
3.53 m |
6.68 m |
3.53 m x 6.68 m |
Utilities
|
Electricity
|
Installed |
|
Cable
|
Installed |
https://www.realtor.ca/real-estate/26596164/6130-first-lake-rd-south-frontenac
