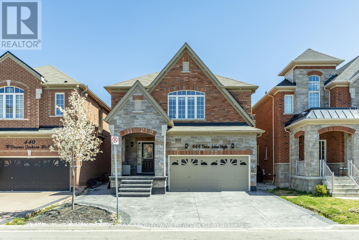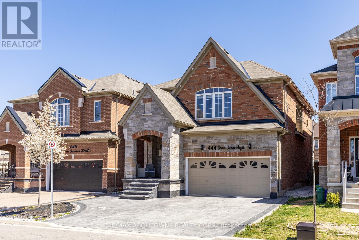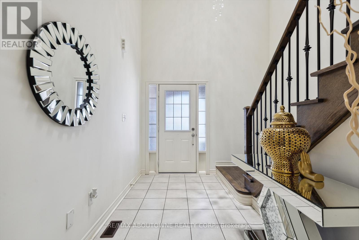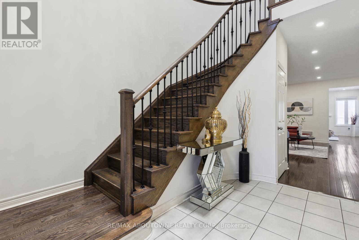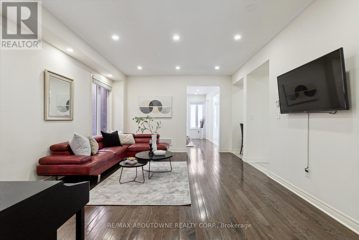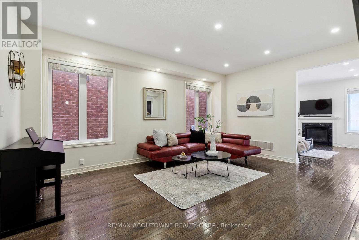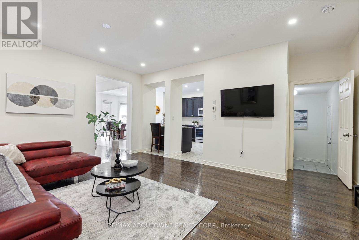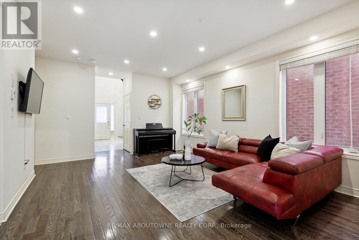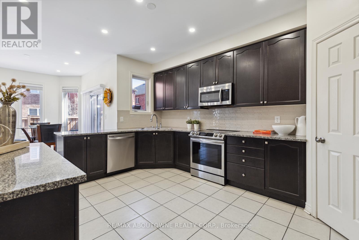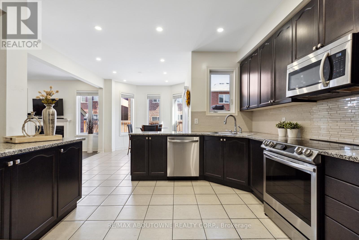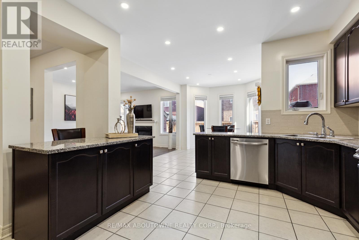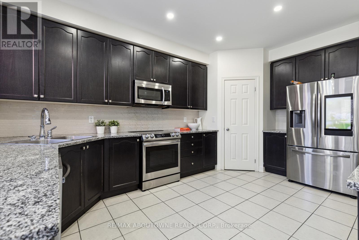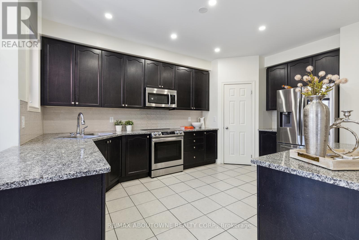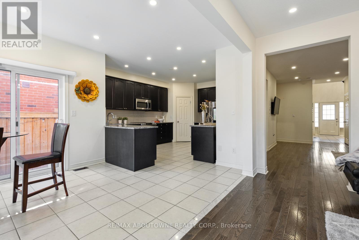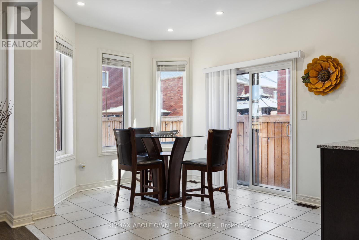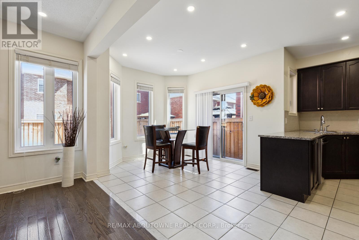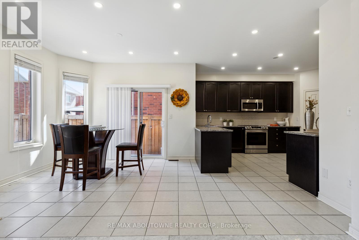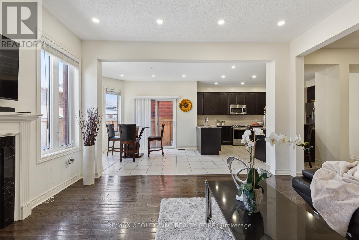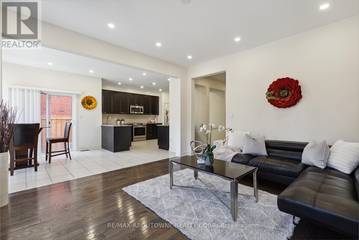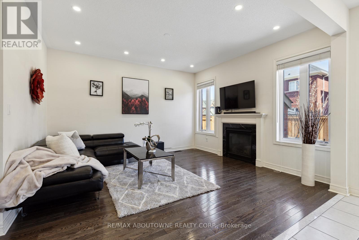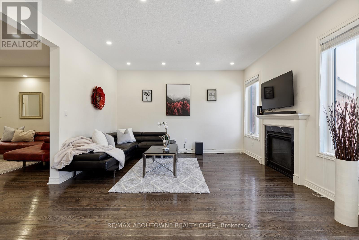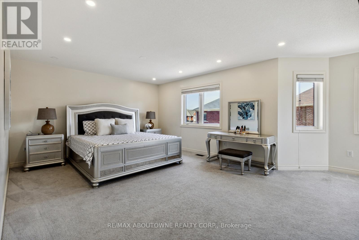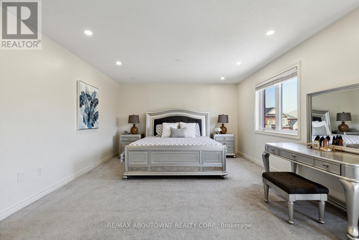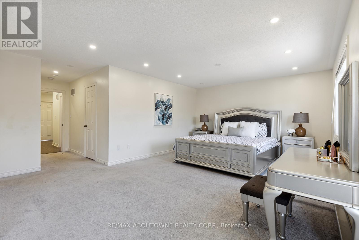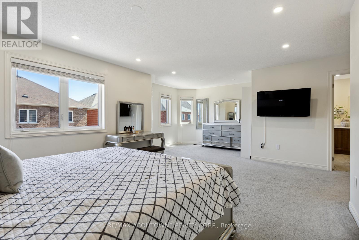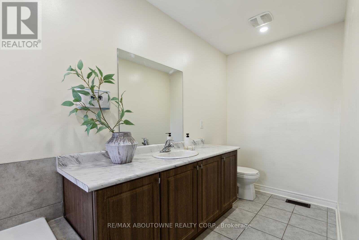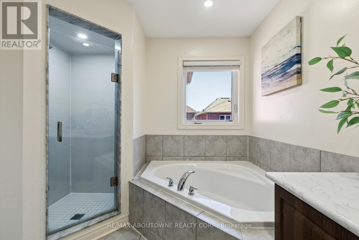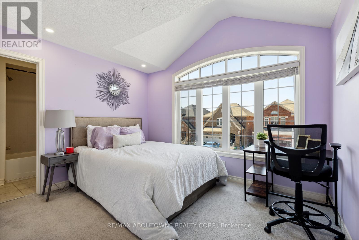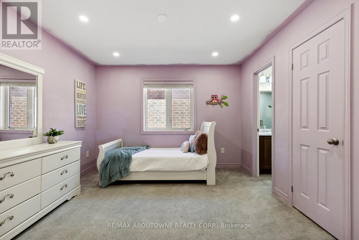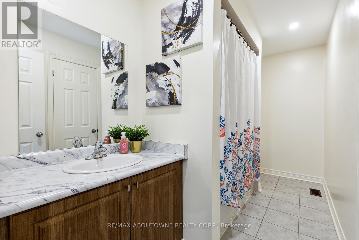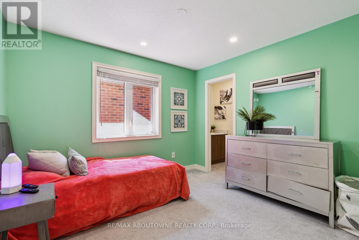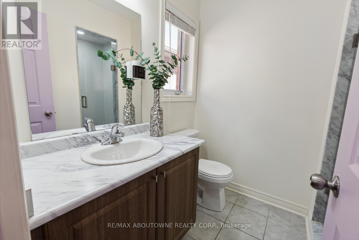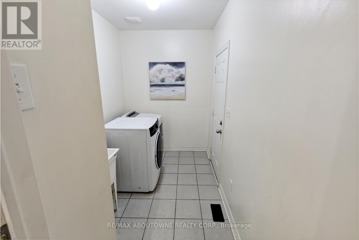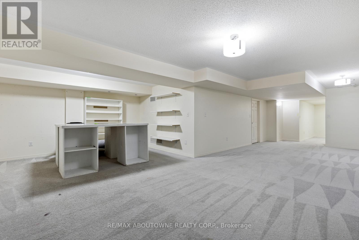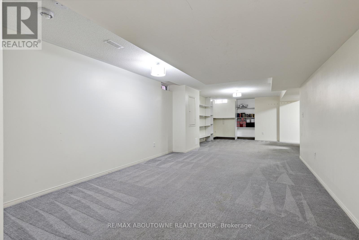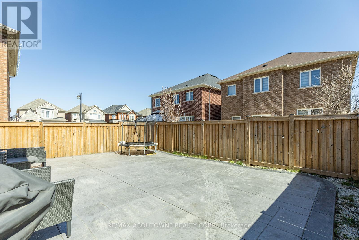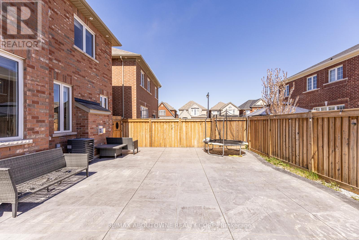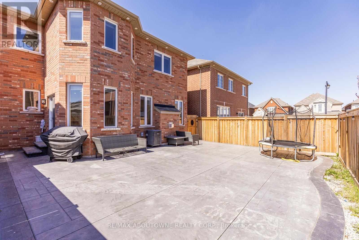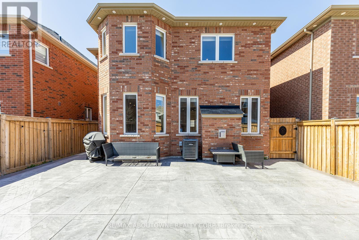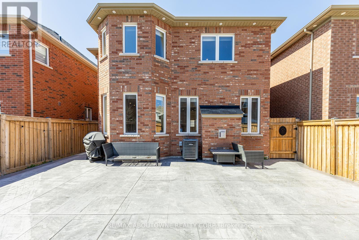4 Bedroom
4 Bathroom
Central Air Conditioning
Forced Air
$1,249,000
Experience the charm and elegance of this stunning detached 4 bedroom 3.5 bathroom residence located in the heart of Milton with an beautiful integrated driveway. As you enter, the wood stairs guide you to the second floor, where four spacious bedrooms await, each graced with huge windows that bathe the rooms in natural light. The primary bedroom is a sanctuary of comfort, featuring a large window and pot lights that create a warm and inviting ambiance. The living room continues the theme with pot lights, hardwood flooring, and a bright window, perfect for relaxation. The kitchen is a chef's dream with its tile flooring, granite countertops, stainless steel appliances, and ample storage. Adjacent to the kitchen, the dining area opens to a beautifully professionally finished, fully fenced backyard, ideal for summer barbecues and outdoor gatherings. From the well-appointed living areas to the delightful backyard, this home offers a perfect blend of comfort and style in a prime Milton location. Close to shopping, schools, parks and hospitals. (id:57455)
Property Details
|
MLS® Number
|
W8275692 |
|
Property Type
|
Single Family |
|
Community Name
|
Harrison |
|
Parking Space Total
|
4 |
Building
|
Bathroom Total
|
4 |
|
Bedrooms Above Ground
|
4 |
|
Bedrooms Total
|
4 |
|
Basement Development
|
Finished |
|
Basement Type
|
N/a (finished) |
|
Construction Style Attachment
|
Detached |
|
Cooling Type
|
Central Air Conditioning |
|
Exterior Finish
|
Brick |
|
Heating Fuel
|
Natural Gas |
|
Heating Type
|
Forced Air |
|
Stories Total
|
2 |
|
Type
|
House |
Parking
Land
|
Acreage
|
No |
|
Size Irregular
|
36.09 X 98.43 Ft |
|
Size Total Text
|
36.09 X 98.43 Ft |
Rooms
| Level |
Type |
Length |
Width |
Dimensions |
|
Second Level |
Primary Bedroom |
7.43 m |
7.27 m |
7.43 m x 7.27 m |
|
Second Level |
Bedroom |
3.68 m |
3.53 m |
3.68 m x 3.53 m |
|
Second Level |
Bedroom |
3.12 m |
3.35 m |
3.12 m x 3.35 m |
|
Second Level |
Bedroom |
3.69 m |
3.22 m |
3.69 m x 3.22 m |
|
Basement |
Recreational, Games Room |
7.17 m |
10.38 m |
7.17 m x 10.38 m |
|
Main Level |
Dining Room |
3.14 m |
3.5 m |
3.14 m x 3.5 m |
|
Main Level |
Sitting Room |
4.09 m |
4.43 m |
4.09 m x 4.43 m |
|
Main Level |
Kitchen |
4.58 m |
5.17 m |
4.58 m x 5.17 m |
|
Main Level |
Living Room |
5 m |
5.49 m |
5 m x 5.49 m |
https://www.realtor.ca/real-estate/26808969/444-downes-jackson-hts-milton-harrison


