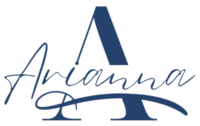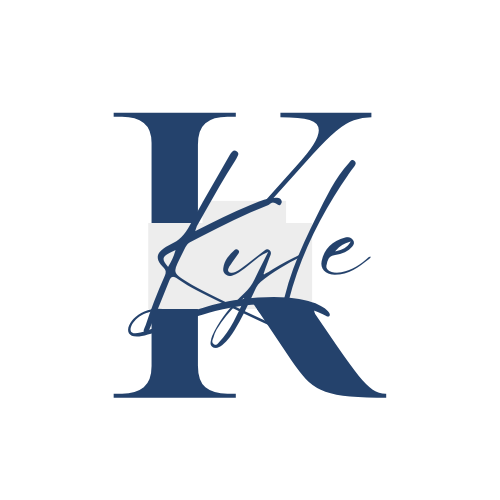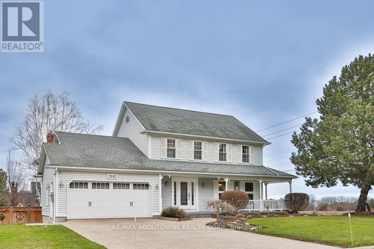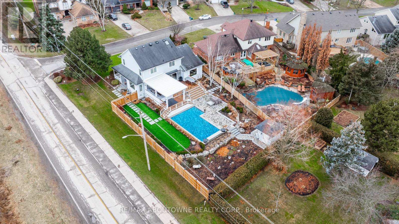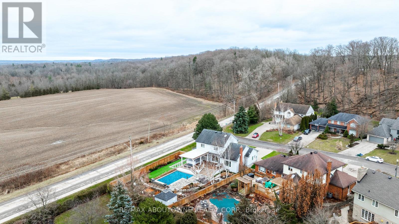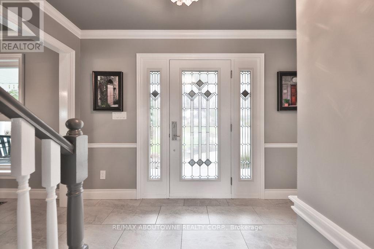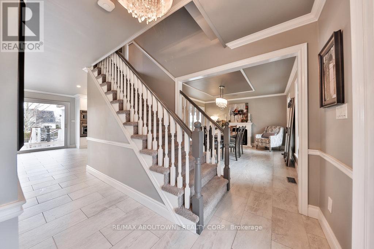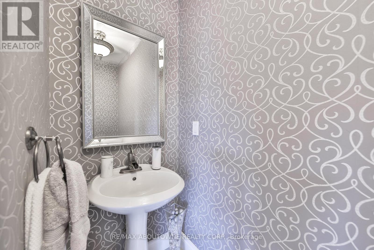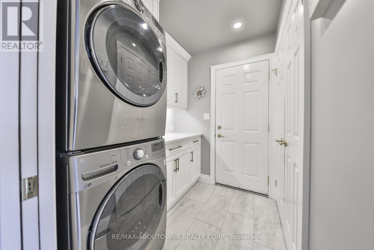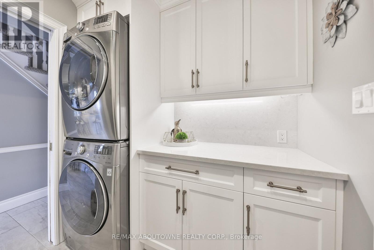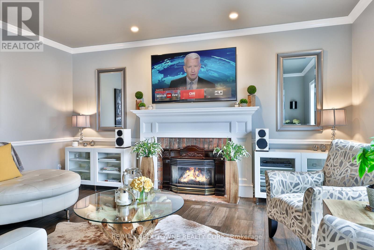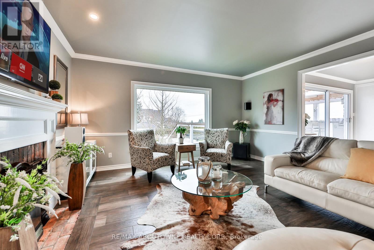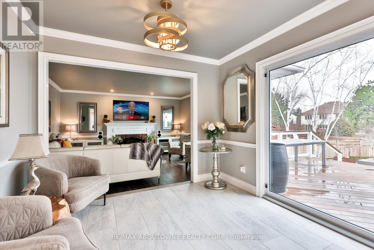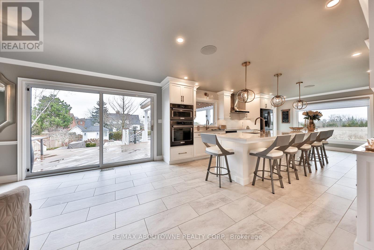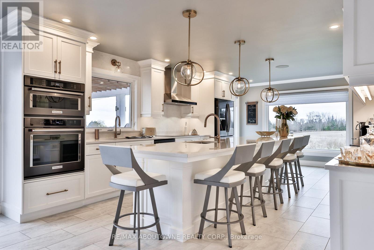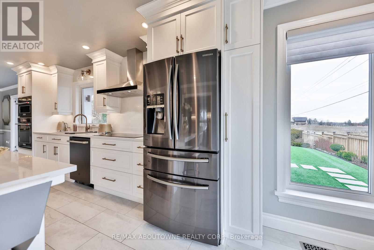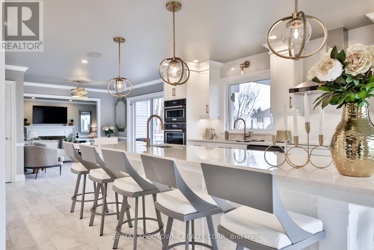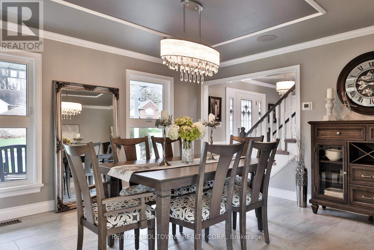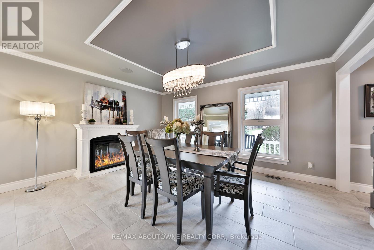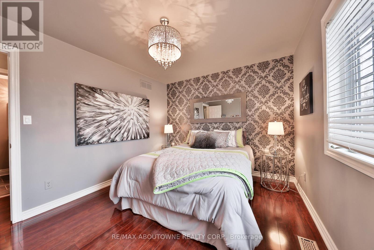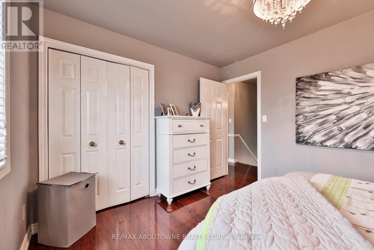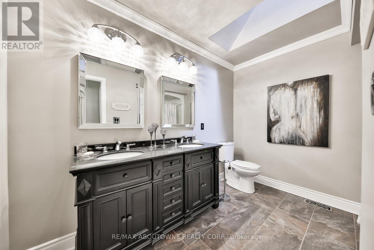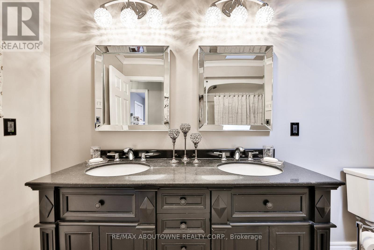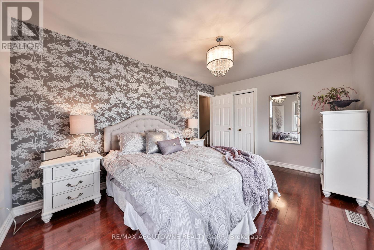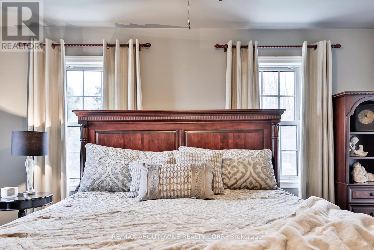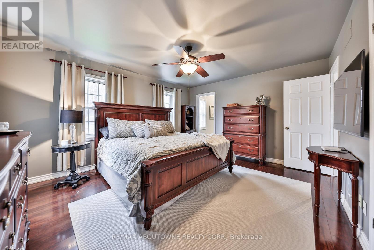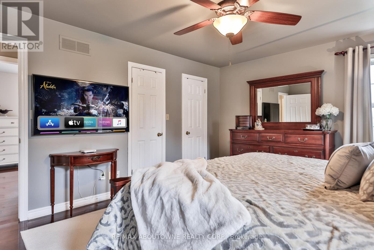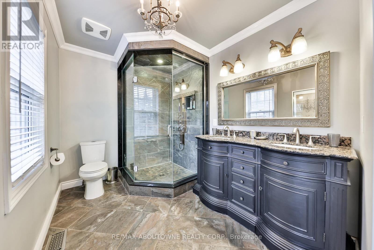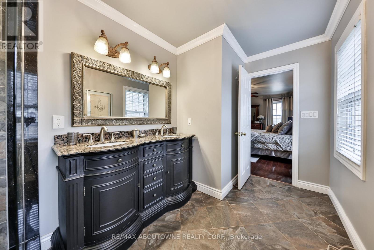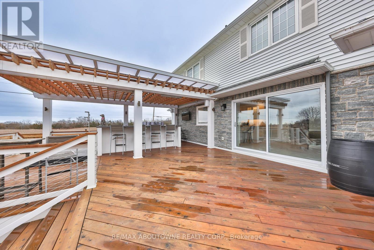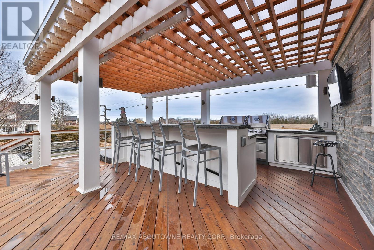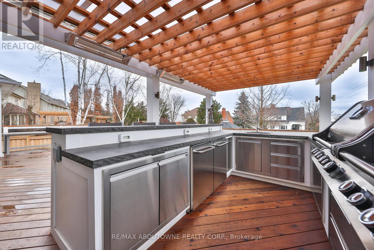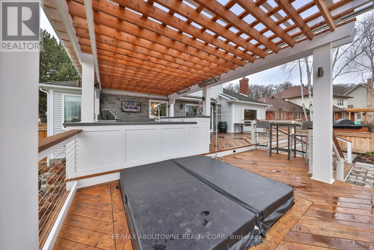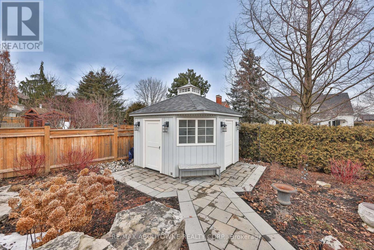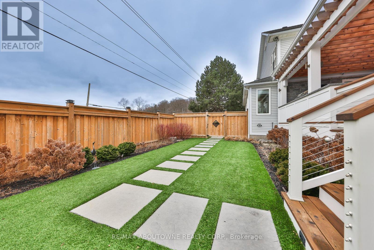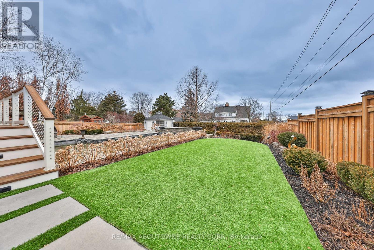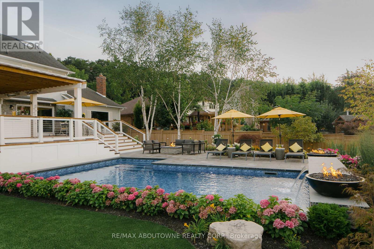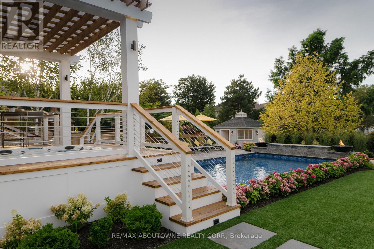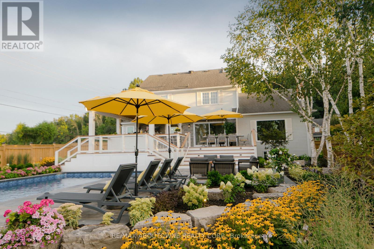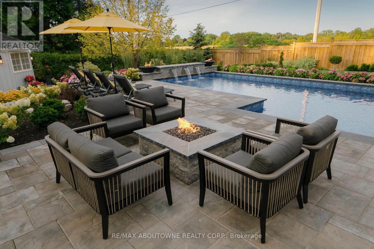3 Bedroom
3 Bathroom
Fireplace
Inground Pool
Central Air Conditioning
Forced Air
$1,749,000
Nestled in Niagara's Benchlands, surrounded by nature and over 50 wineries, this premium property in coveted Glen Elgin Estates is just a few minutes walk to main street Jordan with its boutique shops and restaurants. The owners have invested more than $600,000 inside and out in the last 3 years updating this classic Colonial Revival style 2 storey, 3 bedroom home with covered wrap around porch including a perfectly planted backyard oasis with a sparkling pool, built in hot-tub, spectacular landscaping and lighting and a covered pergola with a full exterior kitchen. Too many improvements to mention. See attached supplements for full details and costs of all the improvements made. If you are local, you know Glen Elgin Estates is a special spot. If you are from away, come see us. We are the hidden gem. You will be impressed. (id:57455)
Property Details
|
MLS® Number
|
X8201952 |
|
Property Type
|
Single Family |
|
Amenities Near By
|
Public Transit |
|
Community Features
|
School Bus |
|
Features
|
Conservation/green Belt |
|
Parking Space Total
|
6 |
|
Pool Type
|
Inground Pool |
Building
|
Bathroom Total
|
3 |
|
Bedrooms Above Ground
|
3 |
|
Bedrooms Total
|
3 |
|
Basement Development
|
Unfinished |
|
Basement Type
|
Full (unfinished) |
|
Construction Style Attachment
|
Detached |
|
Cooling Type
|
Central Air Conditioning |
|
Exterior Finish
|
Vinyl Siding |
|
Fireplace Present
|
Yes |
|
Heating Fuel
|
Natural Gas |
|
Heating Type
|
Forced Air |
|
Stories Total
|
2 |
|
Type
|
House |
Parking
Land
|
Acreage
|
No |
|
Land Amenities
|
Public Transit |
|
Size Irregular
|
92 X 147 Ft |
|
Size Total Text
|
92 X 147 Ft |
Rooms
| Level |
Type |
Length |
Width |
Dimensions |
|
Second Level |
Primary Bedroom |
4.67 m |
3.94 m |
4.67 m x 3.94 m |
|
Second Level |
Bathroom |
|
|
Measurements not available |
|
Second Level |
Bedroom |
4.42 m |
3.1 m |
4.42 m x 3.1 m |
|
Second Level |
Bedroom |
3.76 m |
3.1 m |
3.76 m x 3.1 m |
|
Second Level |
Bathroom |
|
|
Measurements not available |
|
Main Level |
Foyer |
4.14 m |
3.53 m |
4.14 m x 3.53 m |
|
Main Level |
Bathroom |
|
|
Measurements not available |
|
Main Level |
Dining Room |
4.67 m |
3.94 m |
4.67 m x 3.94 m |
|
Main Level |
Kitchen |
6.53 m |
4.11 m |
6.53 m x 4.11 m |
|
Main Level |
Eating Area |
4.01 m |
3.02 m |
4.01 m x 3.02 m |
|
Main Level |
Living Room |
4.83 m |
4.75 m |
4.83 m x 4.75 m |
|
Main Level |
Laundry Room |
1.98 m |
1.8 m |
1.98 m x 1.8 m |
https://www.realtor.ca/real-estate/26704590/3593-glen-elgin-dr-lincoln
