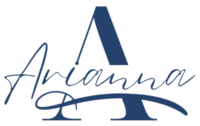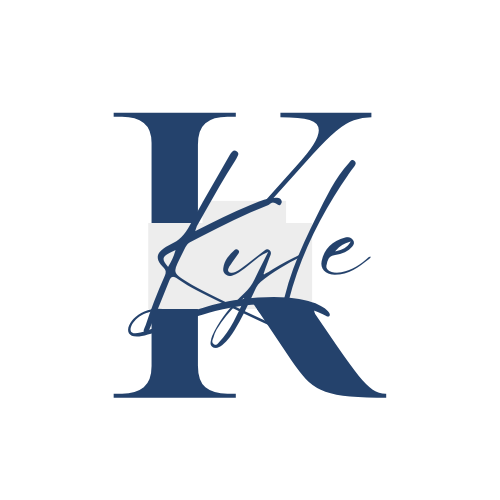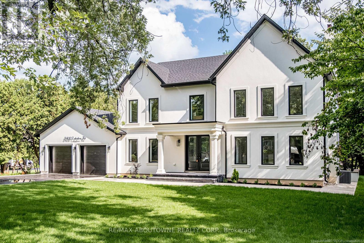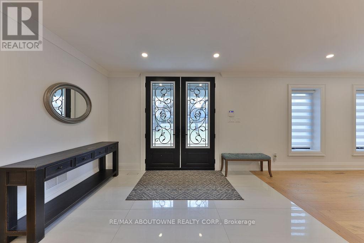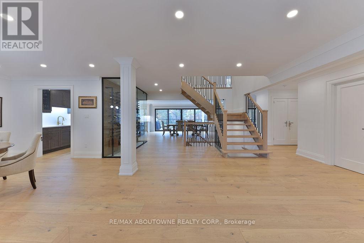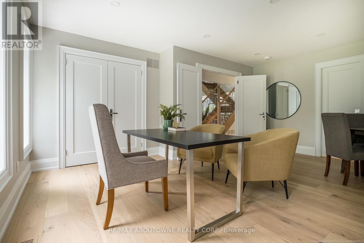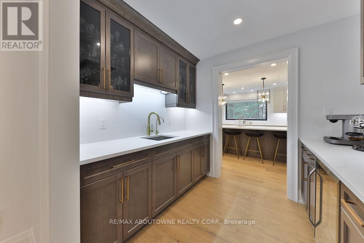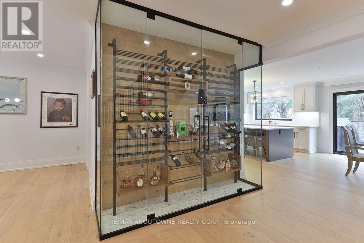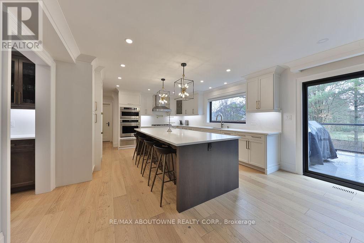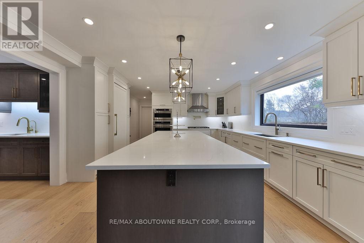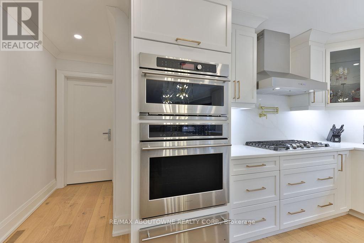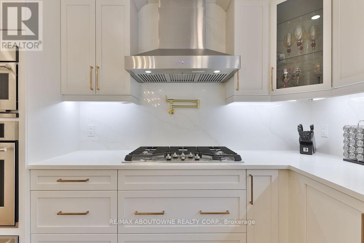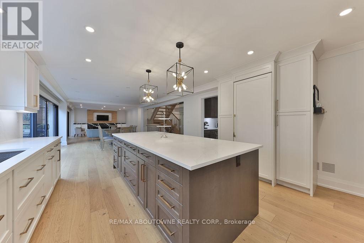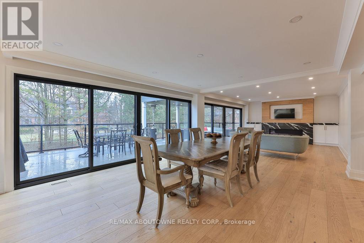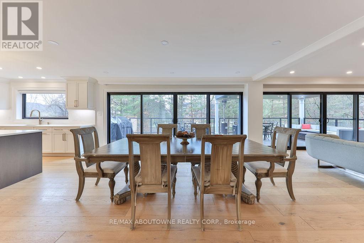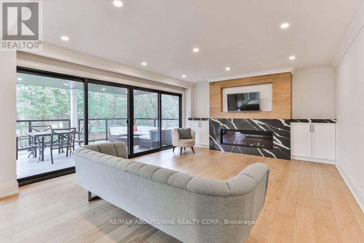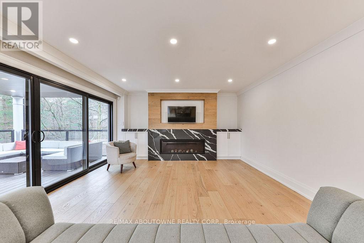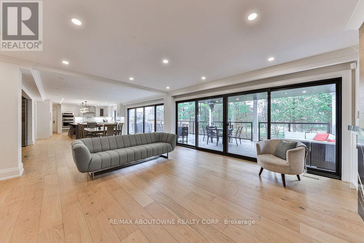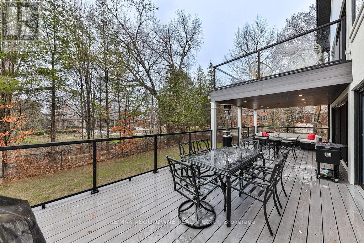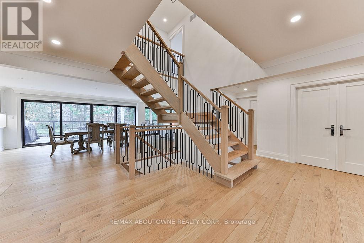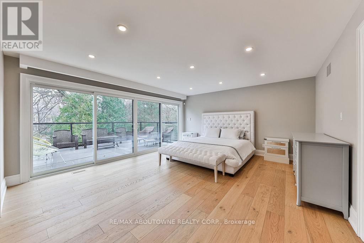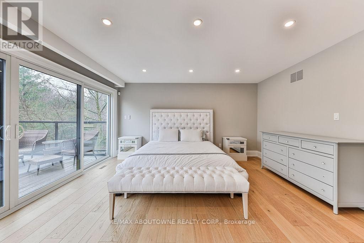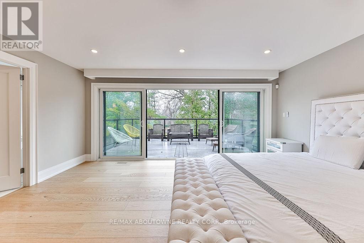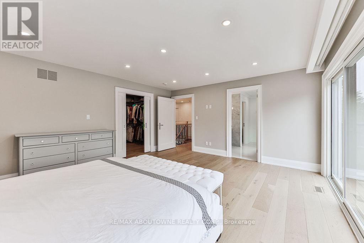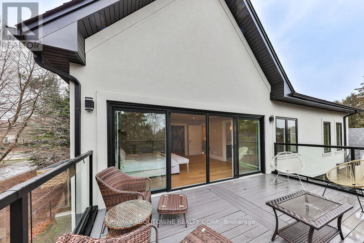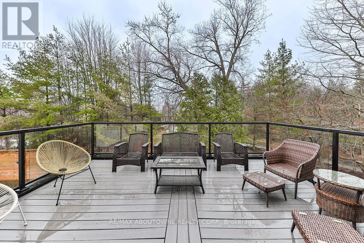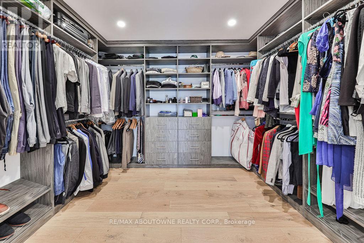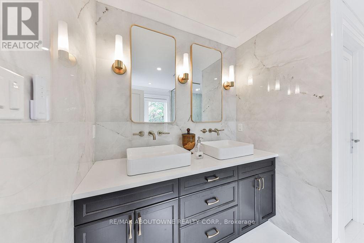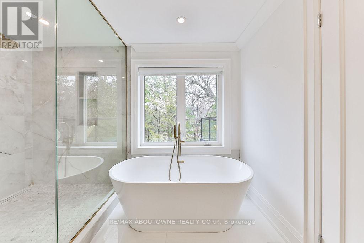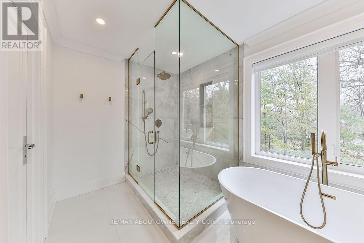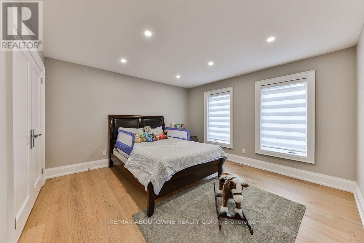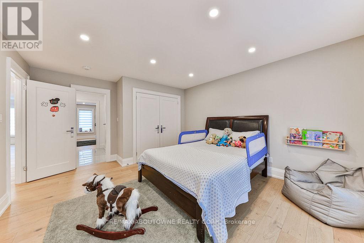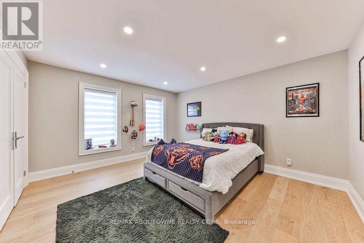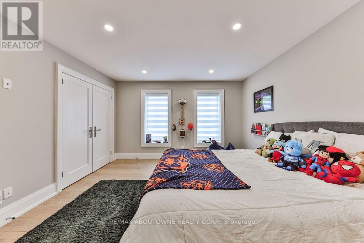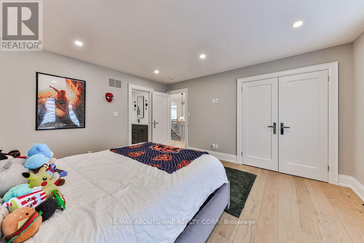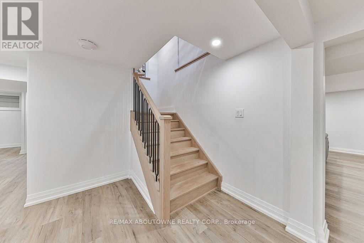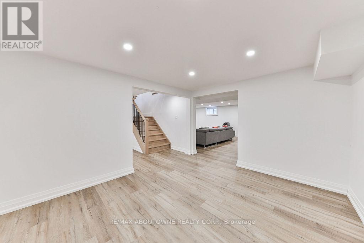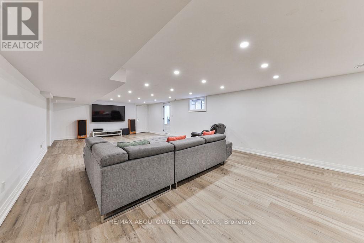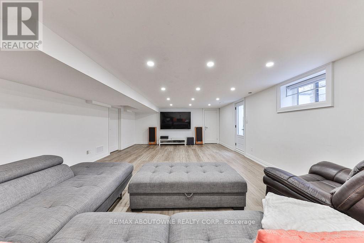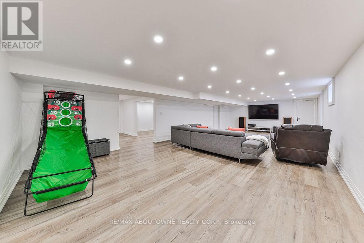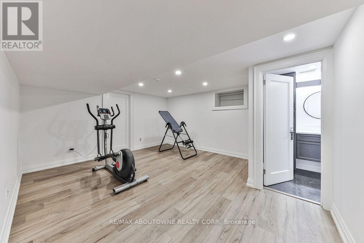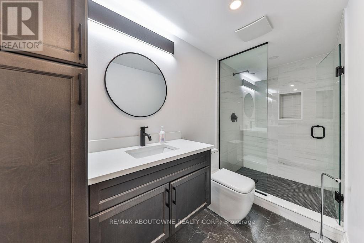5 Bedroom
5 Bathroom
Fireplace
Central Air Conditioning
Forced Air
Waterfront
$3,899,000
Discover the perfect blend of luxury and location in this exquisite Roseland home, just steps from Lake Ontario. This fully renovated 5-bedroom, 5-bathroom gem boasts exceptional finishes and a spacious, light-filled layout. The impressive gourmet kitchen features an entertaining island, butler's servery, and walk-in pantry. Host effortlessly with the open family room (with a 60"" gas fireplace), separate dining room, and a stunning wine room. Seamless indoor-outdoor flow is achieved via 16' sliding doors leading to covered and open decks.Upstairs, the primary suite offers a dressing area, spa-like ensuite, and private balcony. Three additional bedrooms, two bathrooms, and a cozy reading nook complete the level. The finished lower level features a separate entrance, recreation room, and bathroom. Enjoy the Tuck and Nelson School district, proximity to fine dining, shopping, parks, and highways. Premium finishes in a premium location this is the home you've been searching for! (id:57455)
Property Details
|
MLS® Number
|
W8166230 |
|
Property Type
|
Single Family |
|
Community Name
|
Roseland |
|
Amenities Near By
|
Hospital, Park, Public Transit, Schools |
|
Parking Space Total
|
6 |
|
Water Front Type
|
Waterfront |
Building
|
Bathroom Total
|
5 |
|
Bedrooms Above Ground
|
5 |
|
Bedrooms Total
|
5 |
|
Basement Development
|
Finished |
|
Basement Type
|
Full (finished) |
|
Construction Style Attachment
|
Detached |
|
Cooling Type
|
Central Air Conditioning |
|
Exterior Finish
|
Stucco |
|
Fireplace Present
|
Yes |
|
Heating Fuel
|
Natural Gas |
|
Heating Type
|
Forced Air |
|
Stories Total
|
2 |
|
Type
|
House |
Parking
Land
|
Acreage
|
No |
|
Land Amenities
|
Hospital, Park, Public Transit, Schools |
|
Size Irregular
|
90 X 125 Ft |
|
Size Total Text
|
90 X 125 Ft |
|
Surface Water
|
Lake/pond |
Rooms
| Level |
Type |
Length |
Width |
Dimensions |
|
Second Level |
Primary Bedroom |
5.33 m |
4.65 m |
5.33 m x 4.65 m |
|
Second Level |
Bedroom |
5.33 m |
4.65 m |
5.33 m x 4.65 m |
|
Second Level |
Bedroom |
4.34 m |
3.94 m |
4.34 m x 3.94 m |
|
Second Level |
Bedroom |
3.99 m |
3.94 m |
3.99 m x 3.94 m |
|
Basement |
Recreational, Games Room |
11.1 m |
5.16 m |
11.1 m x 5.16 m |
|
Basement |
Office |
3.56 m |
3.43 m |
3.56 m x 3.43 m |
|
Basement |
Laundry Room |
|
|
Measurements not available |
|
Main Level |
Great Room |
5.16 m |
4.5 m |
5.16 m x 4.5 m |
|
Main Level |
Kitchen |
4.88 m |
4.52 m |
4.88 m x 4.52 m |
|
Main Level |
Eating Area |
5.59 m |
4.5 m |
5.59 m x 4.5 m |
|
Main Level |
Dining Room |
4.5 m |
3.91 m |
4.5 m x 3.91 m |
|
Main Level |
Bedroom |
5.31 m |
4.65 m |
5.31 m x 4.65 m |
https://www.realtor.ca/real-estate/26657976/3400-lakeshore-rd-burlington-roseland
