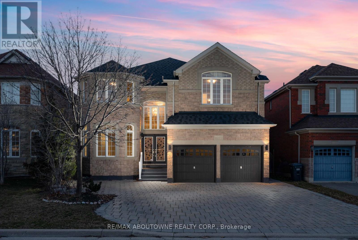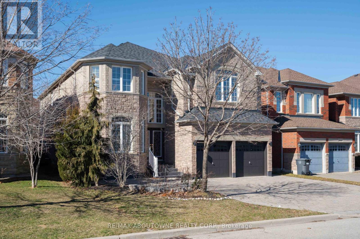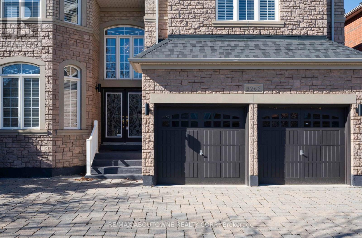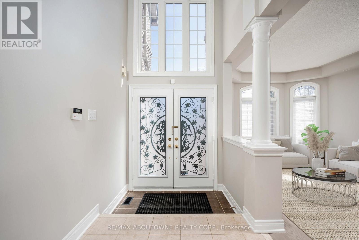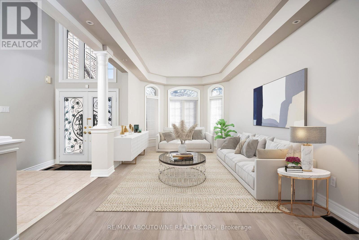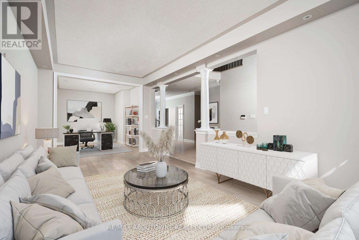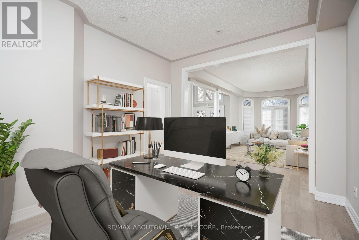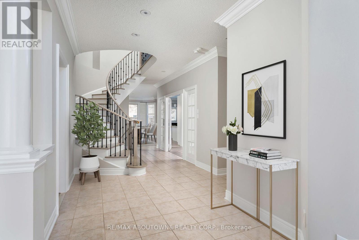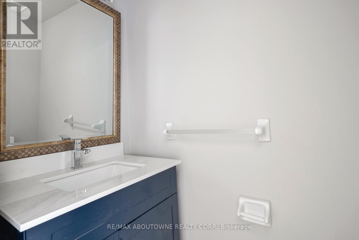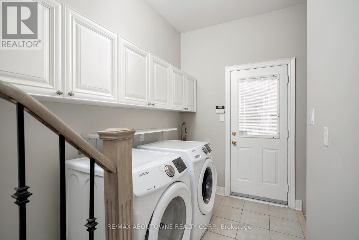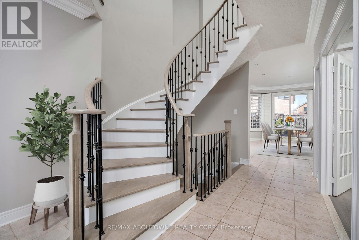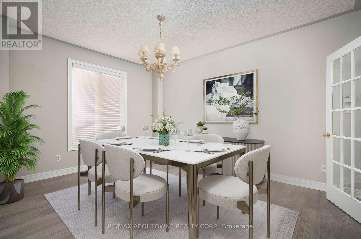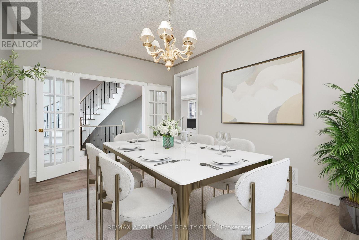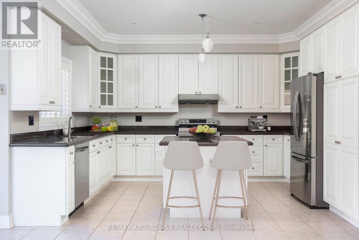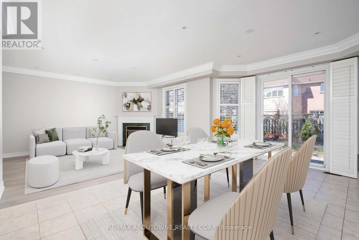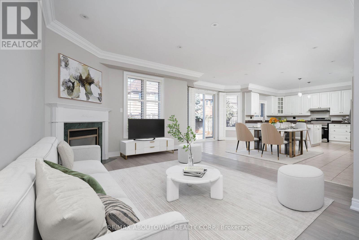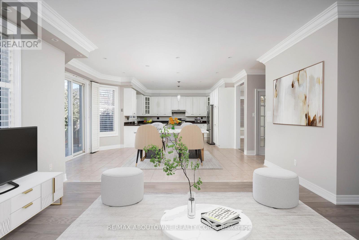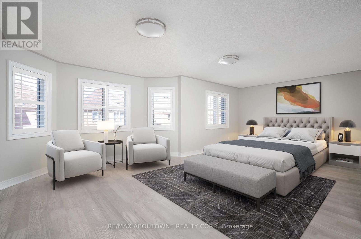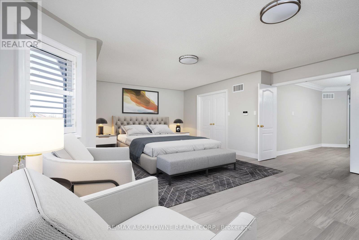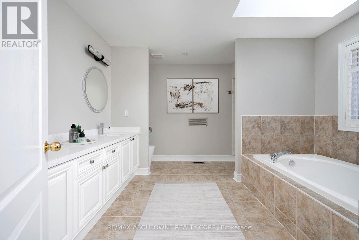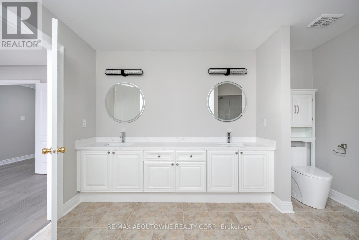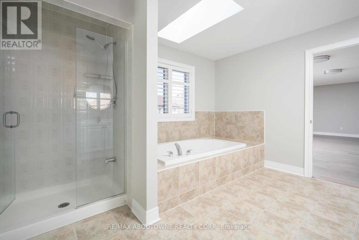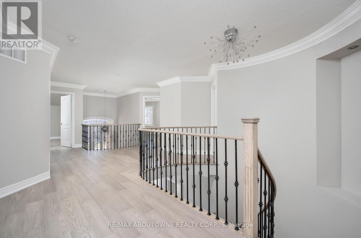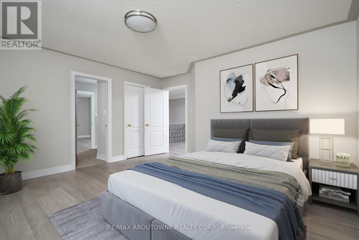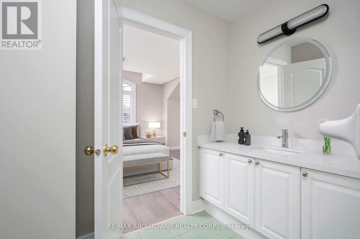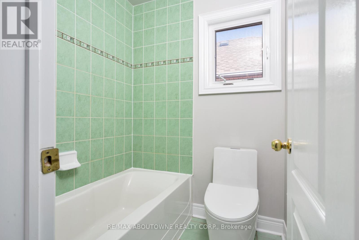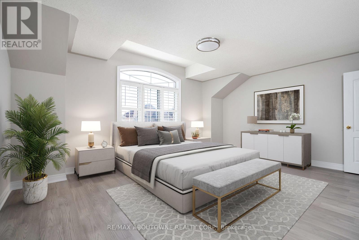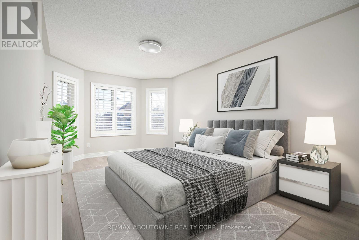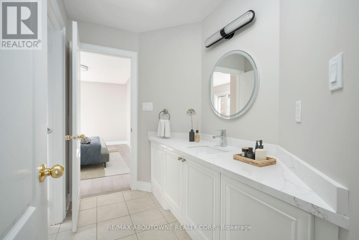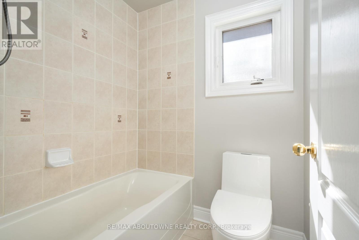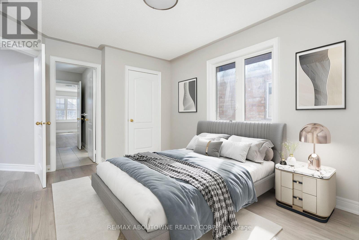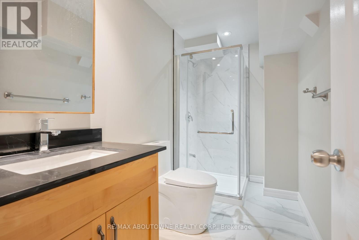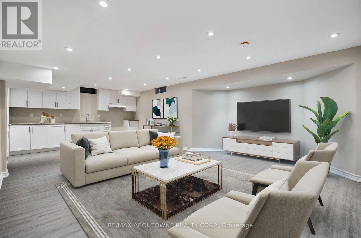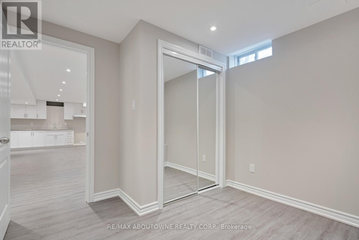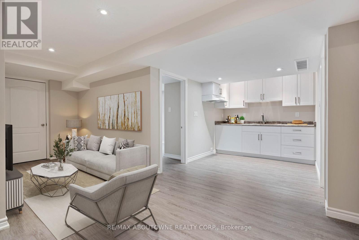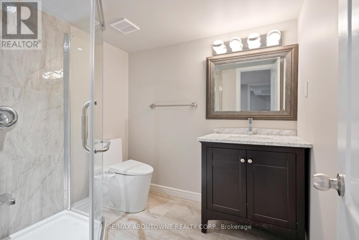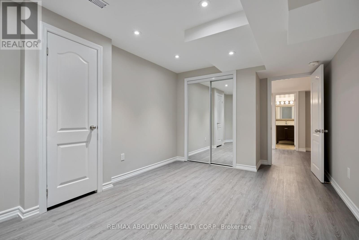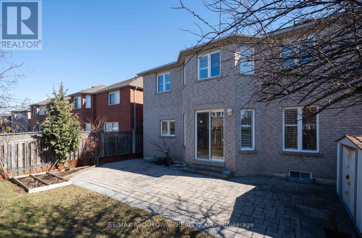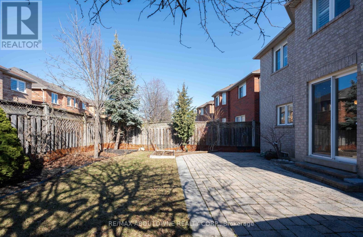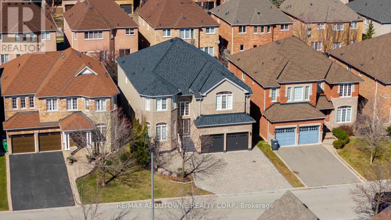8 Bedroom
6 Bathroom
Fireplace
Central Air Conditioning
Forced Air
$2,299,900
Elegance is on show throughout this stunning 5+3 bed, 6 bath home. 9 ft ceilings, hardwood floors, crown mounding, pot lights & wrought-iron staircases. Main floor is home to living room, dining room, office, family room with gas fireplace, breakfast room & spacious kitchen with S/S appliances, granite counters & extended upper cabinets. Theres also a powder room, a double garage & a custom mudroom. Second floor boasts 5 bedrooms & 3 baths including master bedroom with a custom walk-in closet & 5-pc ensuite with skylight, plus 4 other bedrooms and two semi-ensuite baths. Basement is finished with laminate floors throughout as a two bedroom unit & another one bedroom unit, each comes with its own kitchen, 3-pc bathroom, living area & separate entrance. A very wide interlock driveway. Backyard is nicely landscaped with an interlock patio & storage shed. Moments from schools, parks, shopping centres and easy access to highways. Some pictures have been digitally staged. **** EXTRAS **** Stainless steel fridge, stove and dishwasher. Washer & Dryer. All electric light fixtures. All window coverings. GDO with 2 remotes. (id:57455)
Property Details
|
MLS® Number
|
W8127050 |
|
Property Type
|
Single Family |
|
Community Name
|
Churchill Meadows |
|
Amenities Near By
|
Hospital, Park, Public Transit, Schools |
|
Community Features
|
Community Centre |
|
Parking Space Total
|
7 |
Building
|
Bathroom Total
|
6 |
|
Bedrooms Above Ground
|
5 |
|
Bedrooms Below Ground
|
3 |
|
Bedrooms Total
|
8 |
|
Basement Development
|
Finished |
|
Basement Type
|
Full (finished) |
|
Construction Style Attachment
|
Detached |
|
Cooling Type
|
Central Air Conditioning |
|
Exterior Finish
|
Brick, Stone |
|
Fireplace Present
|
Yes |
|
Heating Fuel
|
Natural Gas |
|
Heating Type
|
Forced Air |
|
Stories Total
|
2 |
|
Type
|
House |
Parking
Land
|
Acreage
|
No |
|
Land Amenities
|
Hospital, Park, Public Transit, Schools |
|
Size Irregular
|
46.01 X 110.11 Acre |
|
Size Total Text
|
46.01 X 110.11 Acre |
Rooms
| Level |
Type |
Length |
Width |
Dimensions |
|
Second Level |
Primary Bedroom |
7.63 m |
5.5 m |
7.63 m x 5.5 m |
|
Second Level |
Bedroom 2 |
4.2 m |
3.4 m |
4.2 m x 3.4 m |
|
Second Level |
Bedroom 3 |
4.2 m |
5.3 m |
4.2 m x 5.3 m |
|
Second Level |
Bedroom 4 |
3.05 m |
3.4 m |
3.05 m x 3.4 m |
|
Second Level |
Bedroom 5 |
5.2 m |
3.2 m |
5.2 m x 3.2 m |
|
Basement |
Living Room |
5.4 m |
8.73 m |
5.4 m x 8.73 m |
|
Basement |
Living Room |
3.9 m |
3.8 m |
3.9 m x 3.8 m |
|
Main Level |
Living Room |
6.42 m |
3.27 m |
6.42 m x 3.27 m |
|
Main Level |
Dining Room |
4.57 m |
3.27 m |
4.57 m x 3.27 m |
|
Main Level |
Office |
3.46 m |
3.25 m |
3.46 m x 3.25 m |
|
Main Level |
Family Room |
3.96 m |
5.48 m |
3.96 m x 5.48 m |
|
Main Level |
Kitchen |
4.45 m |
3.2 m |
4.45 m x 3.2 m |
https://www.realtor.ca/real-estate/26600714/3265-topeka-dr-mississauga-churchill-meadows


