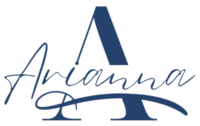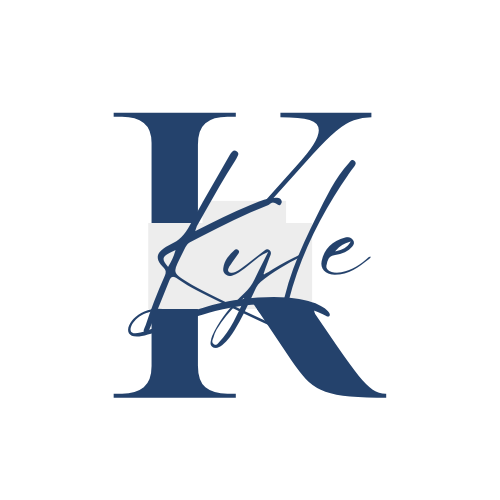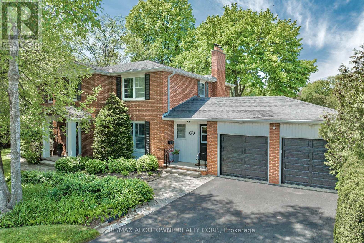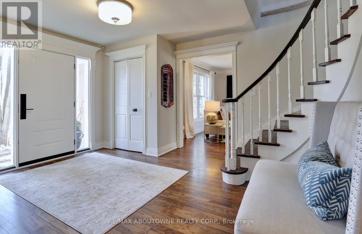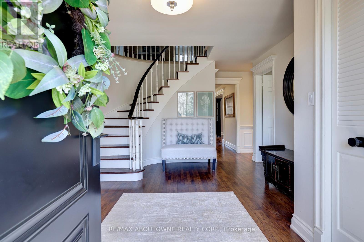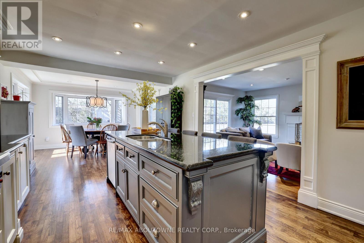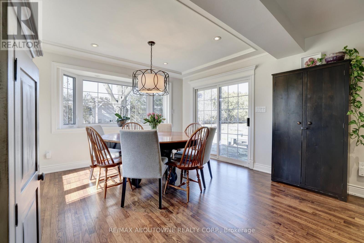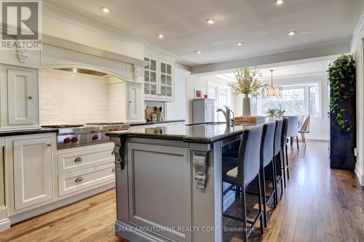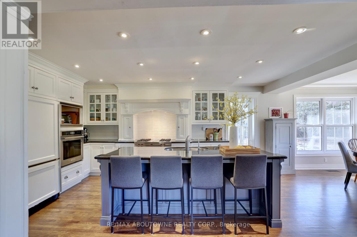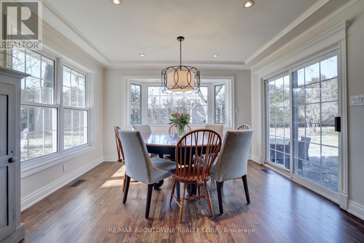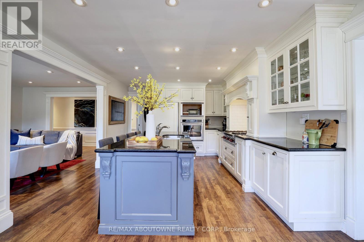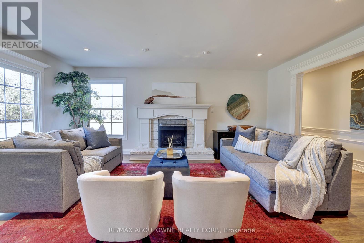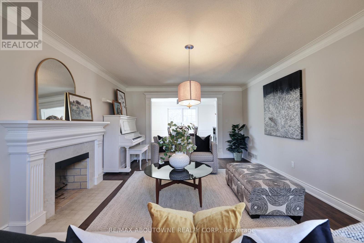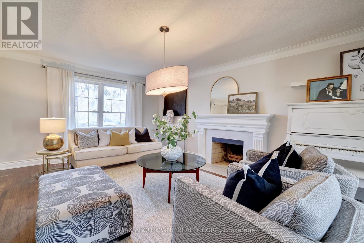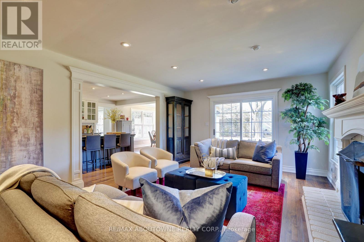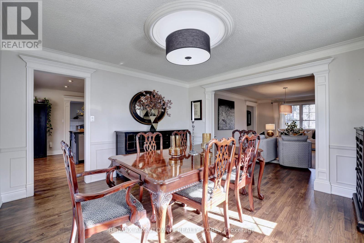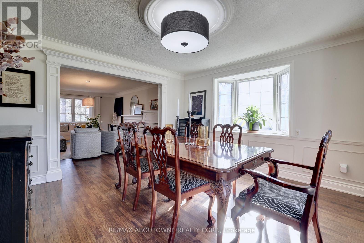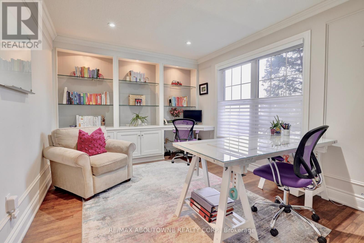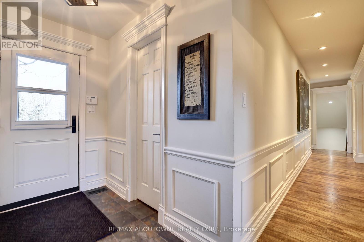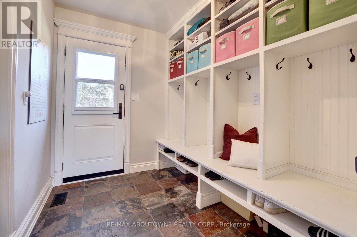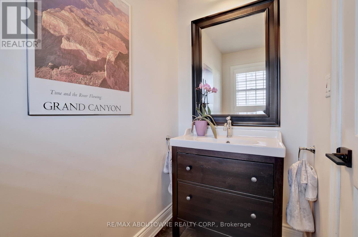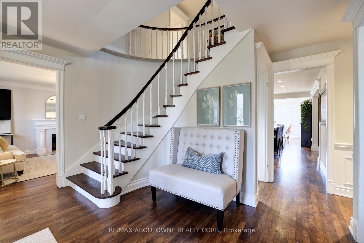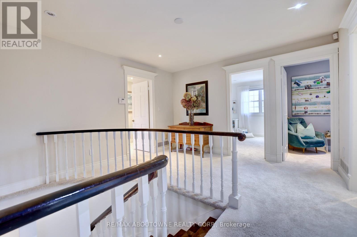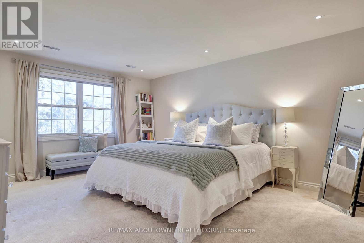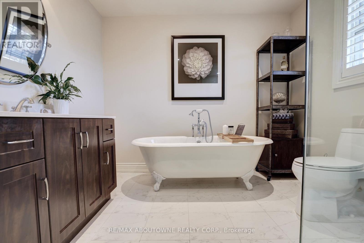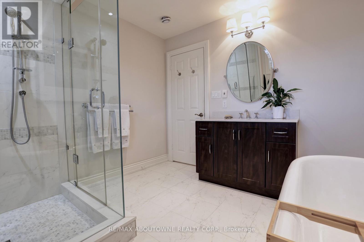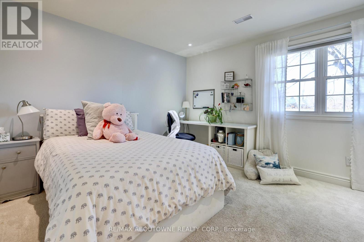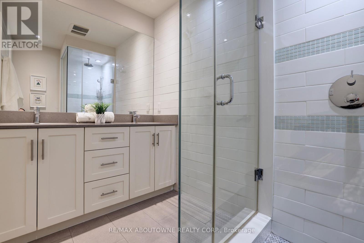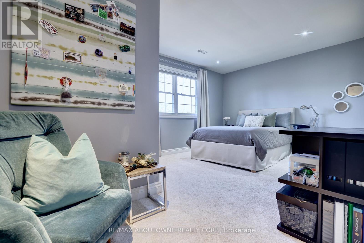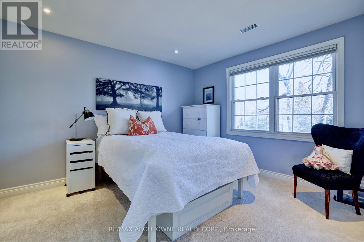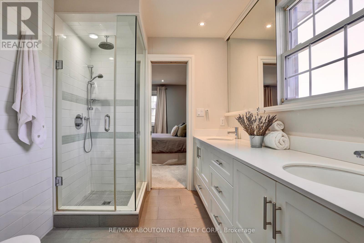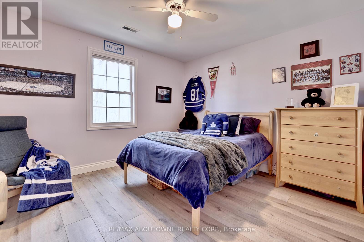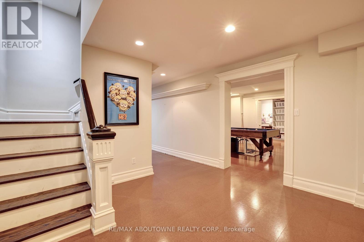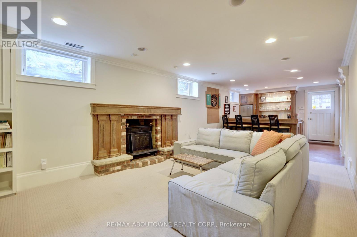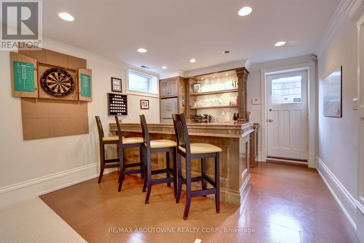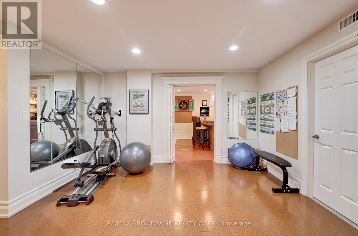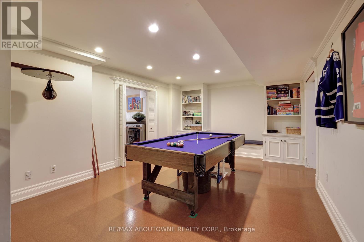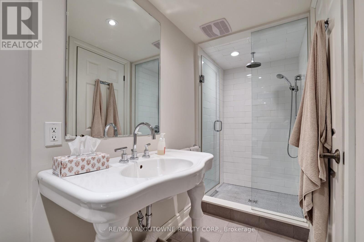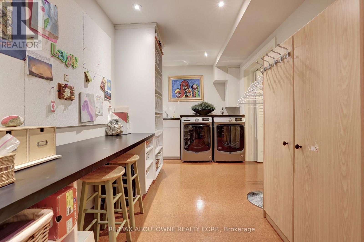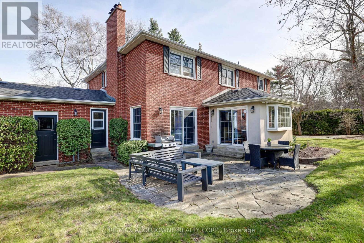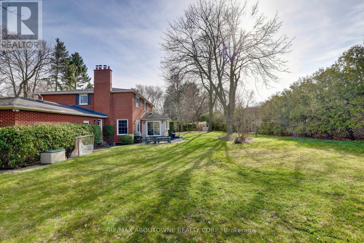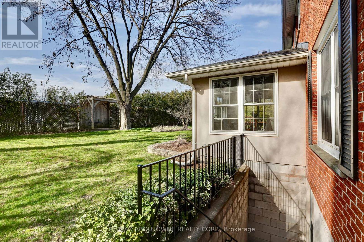5 Bedroom
5 Bathroom
Fireplace
Central Air Conditioning
Forced Air
$3,428,000
Lovely classic 5 bedroom, 4.5 bathroom 2-storey red brick home located on an oversized lot on a family friendly court in coveted Southeast Oakville. The centre hall plan is perfect for entertaining family and friends. A classic chef's kitchen offers high end appliances and a large island open to a gracious sized breakfast area surrounded by windows. The family room with a fireplace is open to the kitchen. A separate dining room and living room with wood burning fireplace are perfect for more formal entertaining. The main level office with built-ins and large windows makes working at home a breeze. The second level offers a primary bedroom with ensuite and a walk-in closet as well as four light filled bedrooms and two more bathrooms. The lower level offers a recreation area with a bar and walk-up to the yard as well as a games room, workout area, storage rooms, laundry room and a full bathroom. A five-minute walk to St Vincent's, E.J. James and a fifteen-minute walk to Maple Grove and Oakville Trafalgar Highschool. Don't miss this opportunity to have your dream home in a wonderful community! **** EXTRAS **** The lot is 19,763 sq feet. Homes 3,247 square feet above ground. (id:57455)
Property Details
|
MLS® Number
|
W8209212 |
|
Property Type
|
Single Family |
|
Community Name
|
Eastlake |
|
Amenities Near By
|
Park, Schools |
|
Features
|
Cul-de-sac |
|
Parking Space Total
|
6 |
Building
|
Bathroom Total
|
5 |
|
Bedrooms Above Ground
|
5 |
|
Bedrooms Total
|
5 |
|
Basement Features
|
Walk-up |
|
Basement Type
|
Full |
|
Construction Style Attachment
|
Detached |
|
Cooling Type
|
Central Air Conditioning |
|
Exterior Finish
|
Brick |
|
Fireplace Present
|
Yes |
|
Heating Fuel
|
Natural Gas |
|
Heating Type
|
Forced Air |
|
Stories Total
|
2 |
|
Type
|
House |
Parking
Land
|
Acreage
|
No |
|
Land Amenities
|
Park, Schools |
|
Size Irregular
|
70 X 148 Ft ; 158.63x240.39x148.51x61.25 |
|
Size Total Text
|
70 X 148 Ft ; 158.63x240.39x148.51x61.25 |
Rooms
| Level |
Type |
Length |
Width |
Dimensions |
|
Second Level |
Primary Bedroom |
6.78 m |
3.99 m |
6.78 m x 3.99 m |
|
Second Level |
Bedroom 2 |
3.56 m |
3.35 m |
3.56 m x 3.35 m |
|
Second Level |
Bedroom 3 |
5.03 m |
3.35 m |
5.03 m x 3.35 m |
|
Second Level |
Bedroom 4 |
3.94 m |
3.81 m |
3.94 m x 3.81 m |
|
Second Level |
Bedroom 5 |
3.78 m |
3.38 m |
3.78 m x 3.38 m |
|
Main Level |
Foyer |
3.78 m |
3.02 m |
3.78 m x 3.02 m |
|
Main Level |
Living Room |
5.74 m |
3.96 m |
5.74 m x 3.96 m |
|
Main Level |
Dining Room |
3.99 m |
3.96 m |
3.99 m x 3.96 m |
|
Main Level |
Office |
3.96 m |
3.12 m |
3.96 m x 3.12 m |
|
Main Level |
Kitchen |
4.34 m |
3.78 m |
4.34 m x 3.78 m |
|
Main Level |
Eating Area |
4.32 m |
3.78 m |
4.32 m x 3.78 m |
|
Main Level |
Family Room |
5.49 m |
3.99 m |
5.49 m x 3.99 m |
https://www.realtor.ca/real-estate/26715766/315-benita-crt-oakville-eastlake
