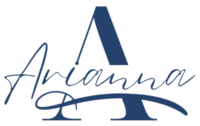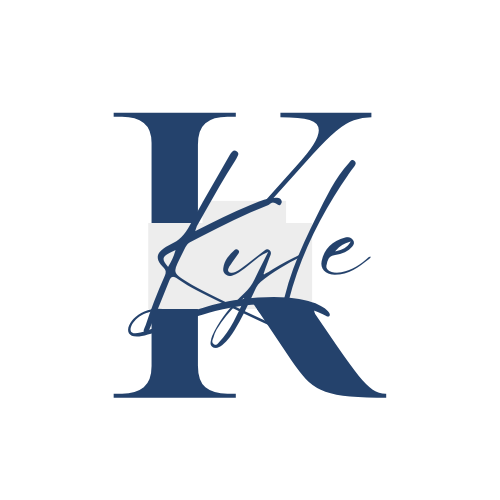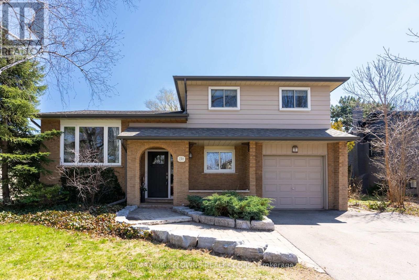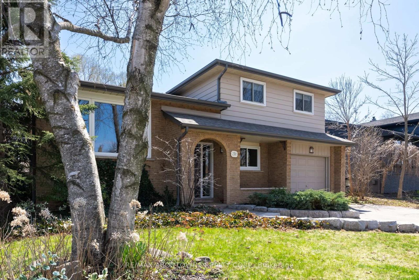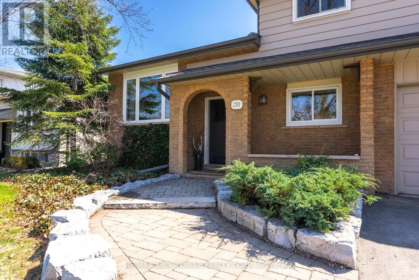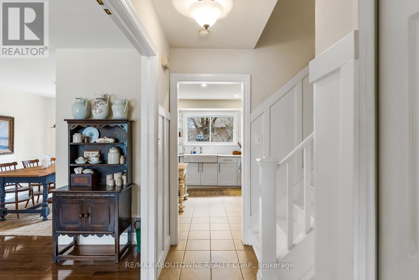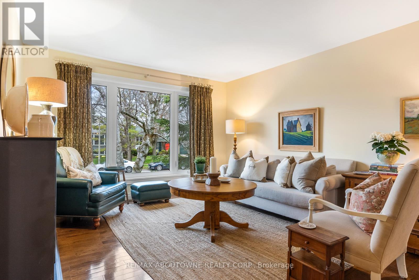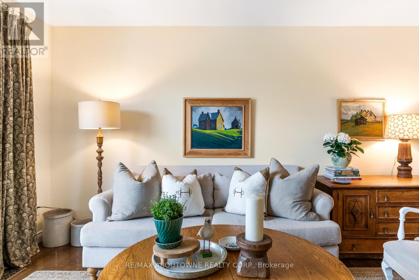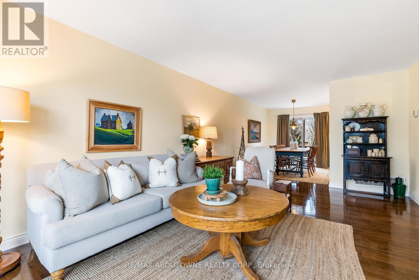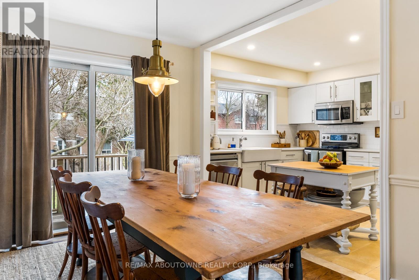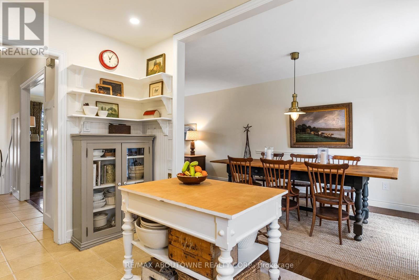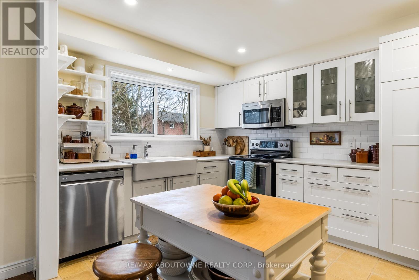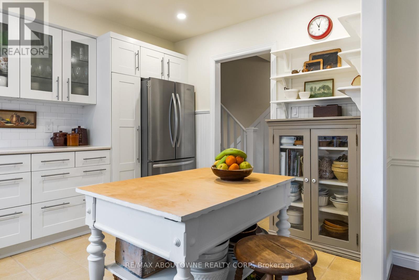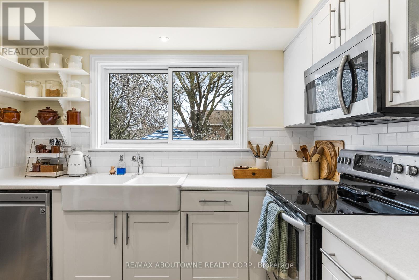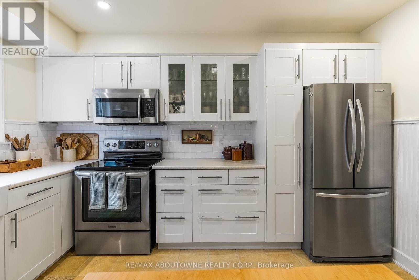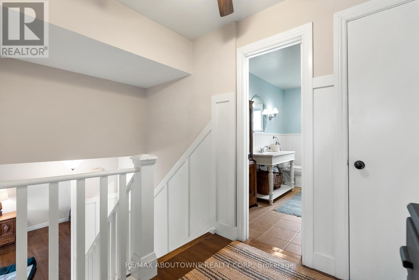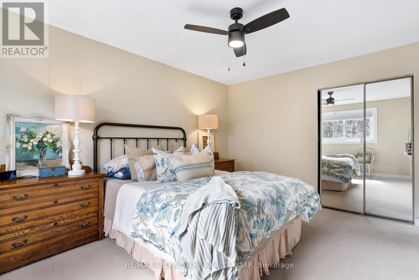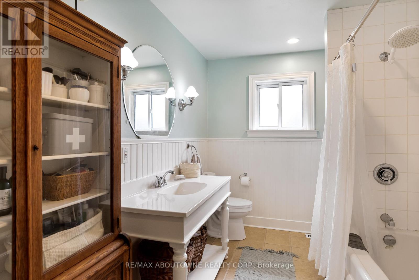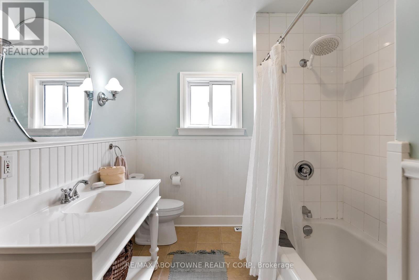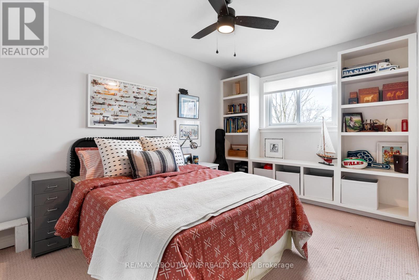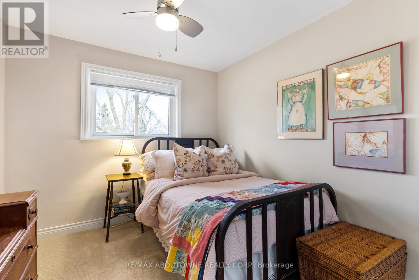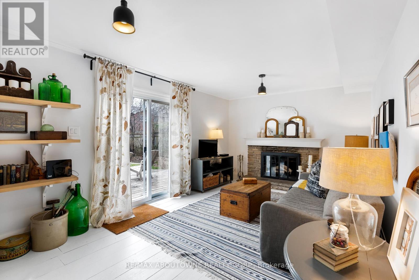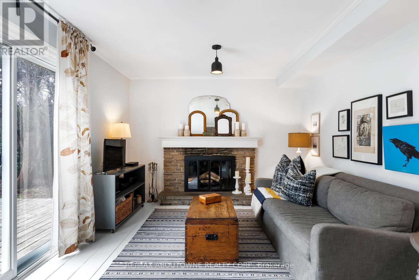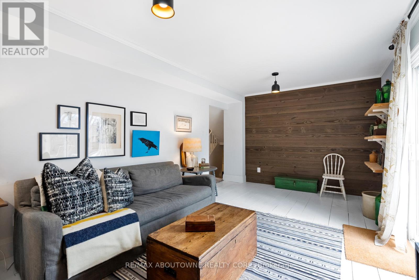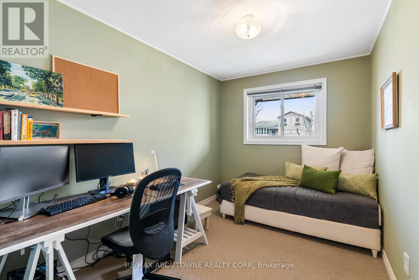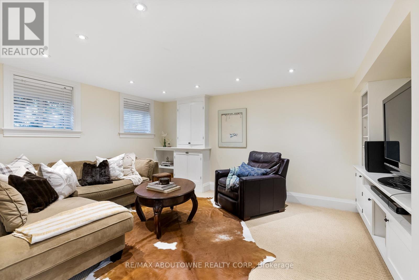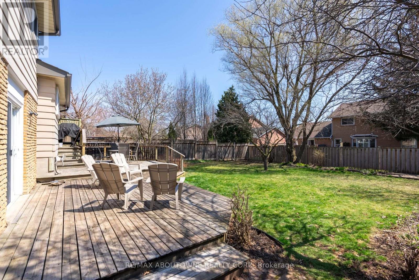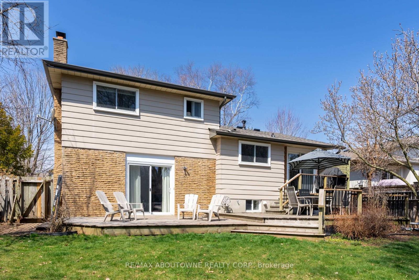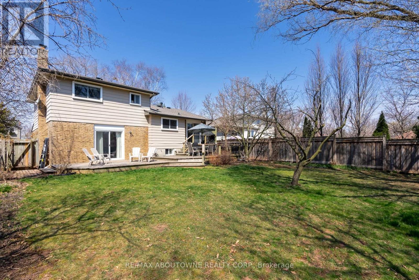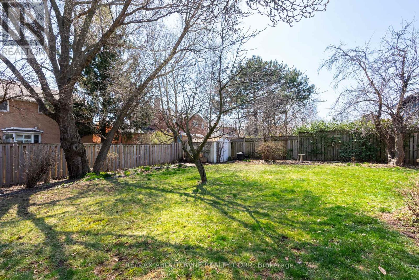4 Bedroom
2 Bathroom
Fireplace
Central Air Conditioning
Forced Air
$1,459,000
Welcome to your new home in the heart of West Oakville! This charming side-split residence offers the perfect blend of comfort and functionality. Boasting 4 gracious bedrooms and 1.5 bathrooms, this home is ideal for families seeking space and convenience. Step inside to discover an inviting living space flooded with natural light, thanks to its sunny south exposure. The main floor presents a seamless flow from the living room to the dining area and kitchen, creating an ideal setting for family gatherings and entertaining. With a convenient walk-out to the backyard, enjoy the ease of indoor-outdoor living. Unwind in the cozy family room, complete with a wood-burning fireplace and an additional walk-out to the backyard patio. Downstairs, the basement offers even more space with a versatile recreation room with built-in cabinetry, laundry facilities, and ample storage options. Outside, you'll find a private backyard oasis, perfect for enjoying summer barbecues or simply soaking up the sunshine. With close proximity to nearby walking trails, Bronte's waterfront, shops, restaurants, and fantastic schools, this neighborhood offers the perfect blend of convenience and tranquility. Don't miss your chance to make this wonderful property your own and experience the best of West Oakville living. (id:57455)
Property Details
|
MLS® Number
|
W8217756 |
|
Property Type
|
Single Family |
|
Community Name
|
Bronte West |
|
Amenities Near By
|
Park, Schools |
|
Community Features
|
Community Centre |
|
Parking Space Total
|
3 |
Building
|
Bathroom Total
|
2 |
|
Bedrooms Above Ground
|
3 |
|
Bedrooms Below Ground
|
1 |
|
Bedrooms Total
|
4 |
|
Basement Development
|
Partially Finished |
|
Basement Type
|
Partial (partially Finished) |
|
Construction Style Attachment
|
Detached |
|
Construction Style Split Level
|
Sidesplit |
|
Cooling Type
|
Central Air Conditioning |
|
Exterior Finish
|
Aluminum Siding, Brick |
|
Fireplace Present
|
Yes |
|
Heating Fuel
|
Natural Gas |
|
Heating Type
|
Forced Air |
|
Type
|
House |
Parking
Land
|
Acreage
|
No |
|
Land Amenities
|
Park, Schools |
|
Size Irregular
|
50 X 119.92 Ft ; 50.09' X 121.02' X 65.03' X 120.09' |
|
Size Total Text
|
50 X 119.92 Ft ; 50.09' X 121.02' X 65.03' X 120.09' |
Rooms
| Level |
Type |
Length |
Width |
Dimensions |
|
Second Level |
Primary Bedroom |
3.33 m |
4.42 m |
3.33 m x 4.42 m |
|
Second Level |
Bedroom 2 |
3.33 m |
3.99 m |
3.33 m x 3.99 m |
|
Second Level |
Bedroom 3 |
2.9 m |
3.81 m |
2.9 m x 3.81 m |
|
Basement |
Recreational, Games Room |
3.58 m |
3.68 m |
3.58 m x 3.68 m |
|
Lower Level |
Bedroom 4 |
2.44 m |
3.51 m |
2.44 m x 3.51 m |
|
Lower Level |
Family Room |
3.33 m |
5.66 m |
3.33 m x 5.66 m |
|
Lower Level |
Laundry Room |
3.58 m |
3.68 m |
3.58 m x 3.68 m |
|
Main Level |
Living Room |
3.76 m |
5.69 m |
3.76 m x 5.69 m |
|
Main Level |
Dining Room |
2.82 m |
3.45 m |
2.82 m x 3.45 m |
|
Main Level |
Kitchen |
3 m |
3.89 m |
3 m x 3.89 m |
https://www.realtor.ca/real-estate/26727564/2318-wyandotte-dr-oakville-bronte-west
