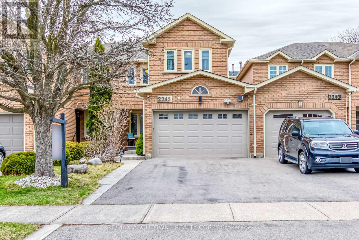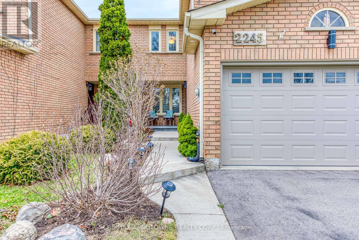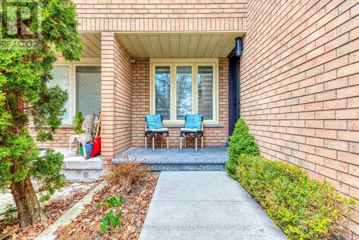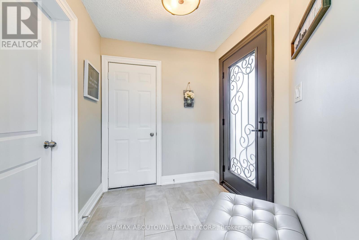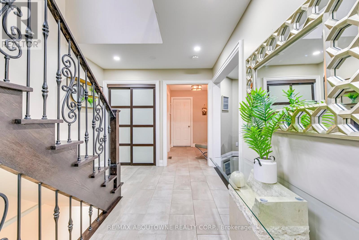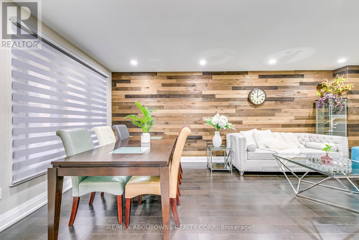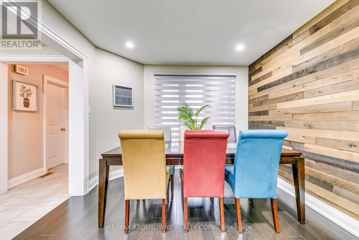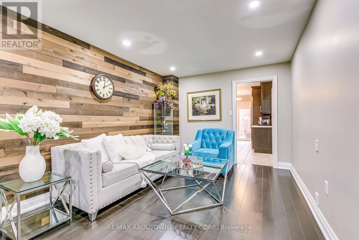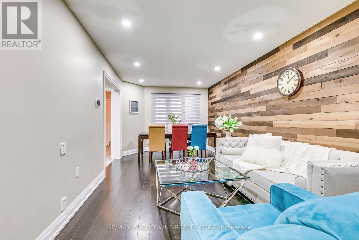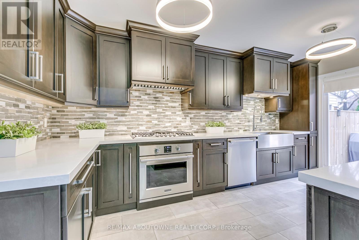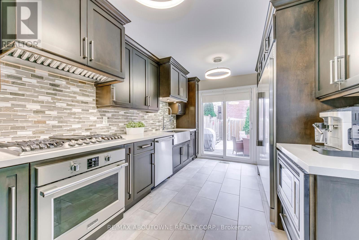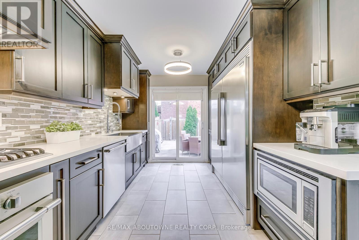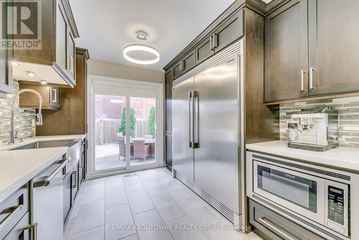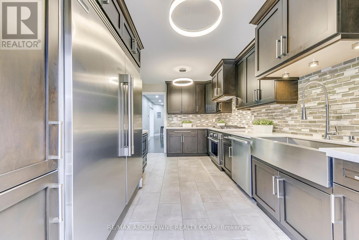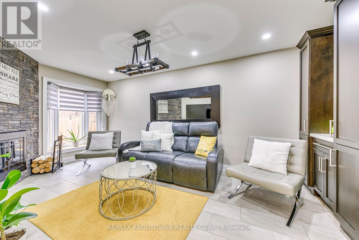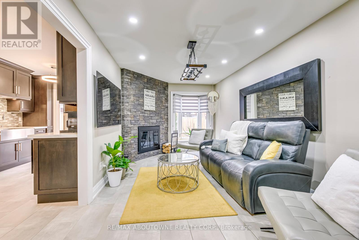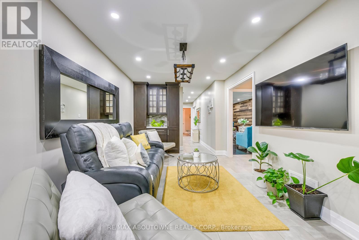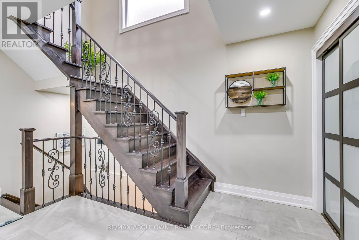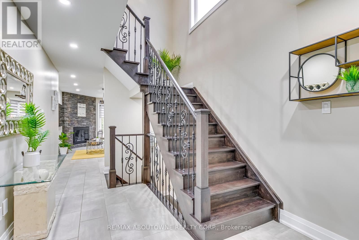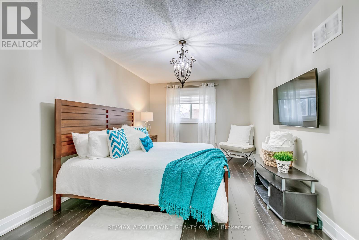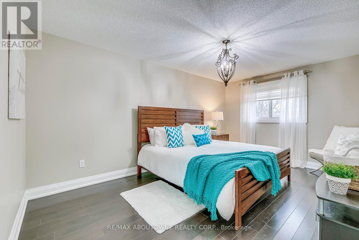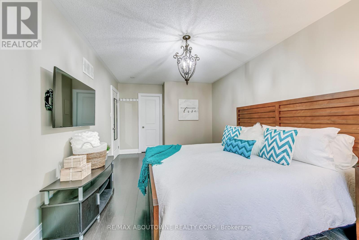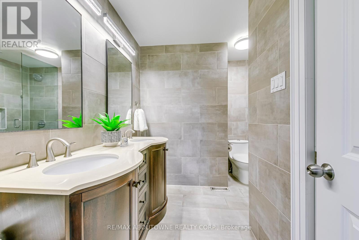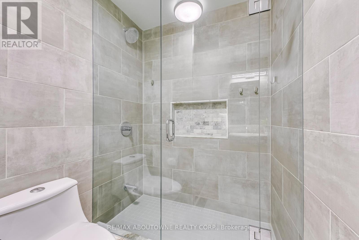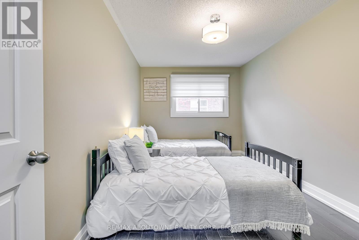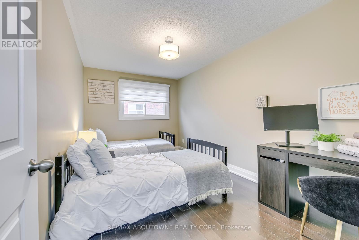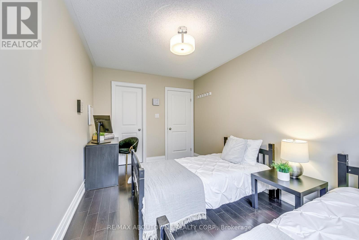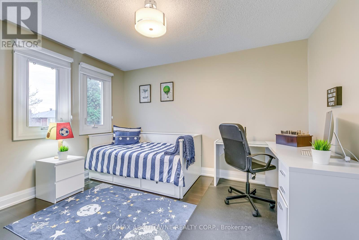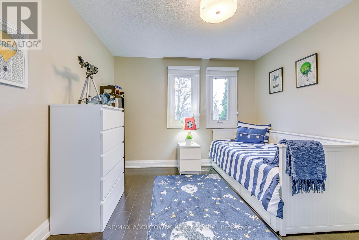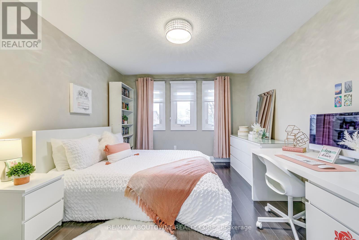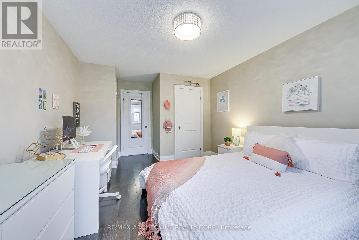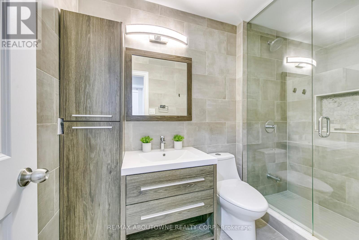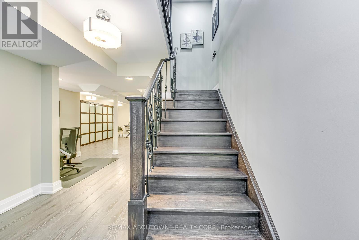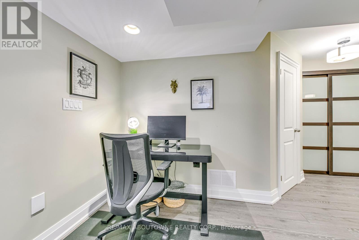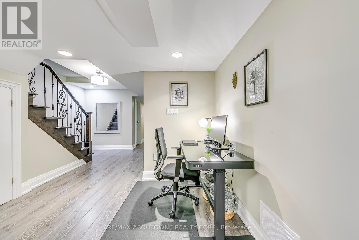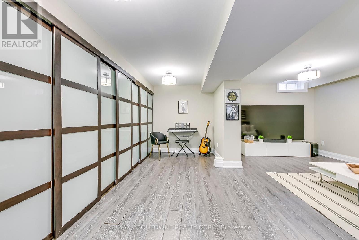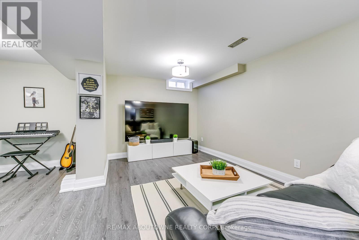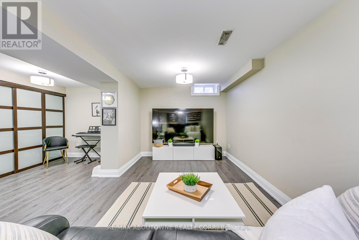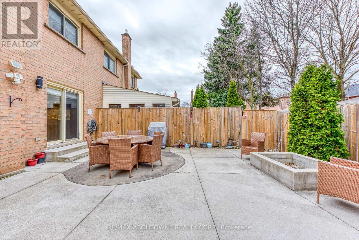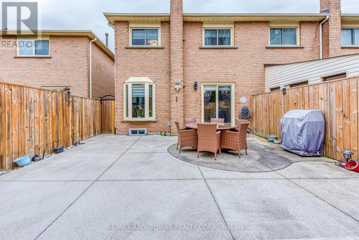4 Bedroom
4 Bathroom
Fireplace
Central Air Conditioning
Forced Air
$1,388,888
Location..Location..Location..!! Rare Four Bedroom Link Townhome (home attached only at one side) with Oversized Garage and True Double Driveway in the much sought after neighbourhood of Glen Abbey. This immaculate family home has been totally renovated from top to bottom and offers over 2000 sq ft of living space plus the fully finished basement. Featuring a spacious floorplan with living room/dining room combination, Chef's Kitchen & Family Room. The second level boasts four excellent sized bedrooms, the primary bedroom with stunning en suite bathroom & walk in closet. The basement provides a fabulous media/entertainment room as well as a home office area if needed. Conveniently located for easy access to major highways, public transit & Go. Walking Distance to Parks, Trails & Recreation and in the catchment area for some of the very best schools in Oakville. This really is a fabulous and extremely rare opportunity to own a spacious, fully renovated, 4 bedroom link townhome in one of Oakville's most desirable neighbourhoods. Not to be missed !! (id:57455)
Property Details
|
MLS® Number
|
W8223170 |
|
Property Type
|
Single Family |
|
Community Name
|
Glen Abbey |
|
Amenities Near By
|
Hospital, Park, Public Transit, Schools |
|
Community Features
|
Community Centre |
|
Parking Space Total
|
3 |
Building
|
Bathroom Total
|
4 |
|
Bedrooms Above Ground
|
4 |
|
Bedrooms Total
|
4 |
|
Basement Development
|
Finished |
|
Basement Type
|
Full (finished) |
|
Construction Style Attachment
|
Attached |
|
Cooling Type
|
Central Air Conditioning |
|
Exterior Finish
|
Brick |
|
Fireplace Present
|
Yes |
|
Heating Fuel
|
Natural Gas |
|
Heating Type
|
Forced Air |
|
Stories Total
|
2 |
|
Type
|
Row / Townhouse |
Parking
Land
|
Acreage
|
No |
|
Land Amenities
|
Hospital, Park, Public Transit, Schools |
|
Size Irregular
|
24.39 X 118.32 Ft |
|
Size Total Text
|
24.39 X 118.32 Ft |
Rooms
| Level |
Type |
Length |
Width |
Dimensions |
|
Second Level |
Primary Bedroom |
5.54 m |
|
5.54 m x Measurements not available |
|
Second Level |
Bedroom 2 |
4.27 m |
3.43 m |
4.27 m x 3.43 m |
|
Second Level |
Bedroom 3 |
3.84 m |
3.23 m |
3.84 m x 3.23 m |
|
Second Level |
Bedroom 4 |
4.24 m |
2.74 m |
4.24 m x 2.74 m |
|
Basement |
Media |
7.49 m |
5.18 m |
7.49 m x 5.18 m |
|
Basement |
Laundry Room |
3.71 m |
29 m |
3.71 m x 29 m |
|
Ground Level |
Living Room |
3.17 m |
3.17 m |
3.17 m x 3.17 m |
|
Ground Level |
Dining Room |
3.17 m |
3.17 m |
3.17 m x 3.17 m |
|
Ground Level |
Kitchen |
4.88 m |
3.05 m |
4.88 m x 3.05 m |
|
Ground Level |
Family Room |
5.54 m |
3.23 m |
5.54 m x 3.23 m |
https://www.realtor.ca/real-estate/26735151/2245-shipwright-rd-oakville-glen-abbey


