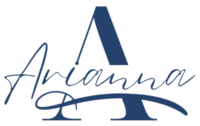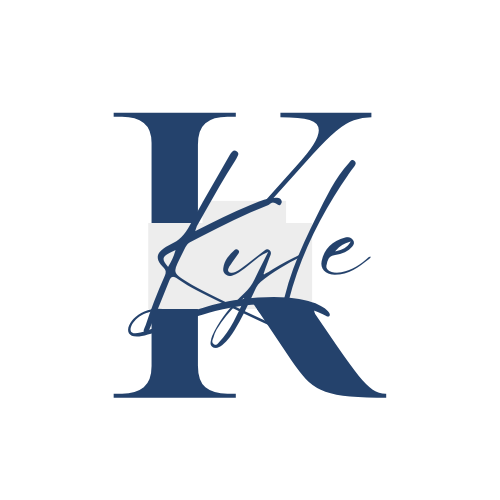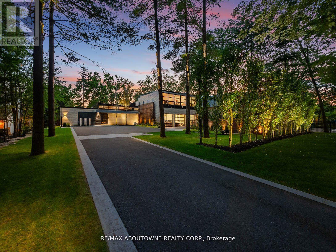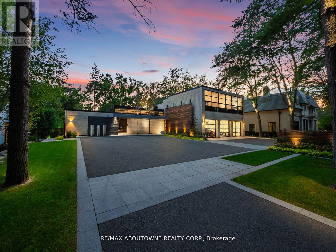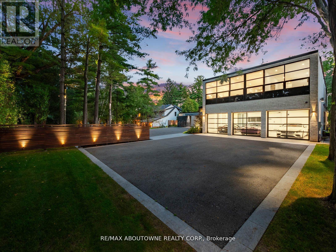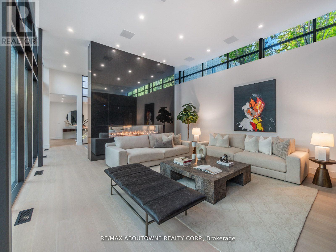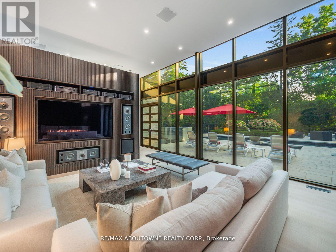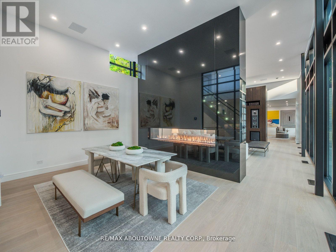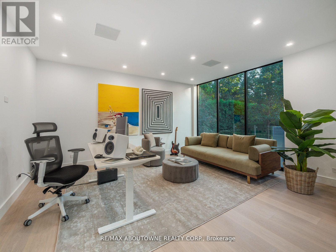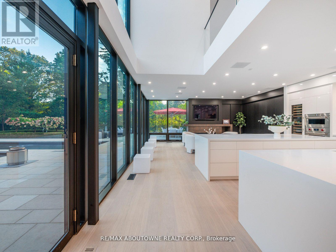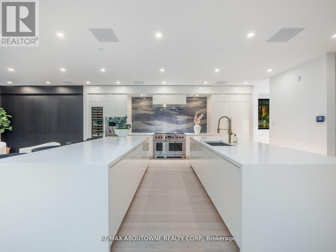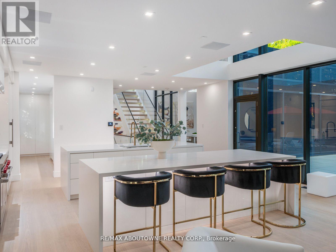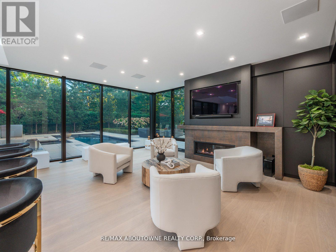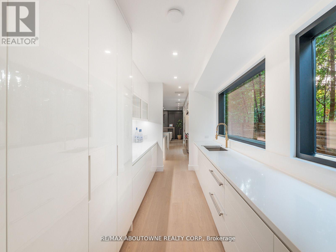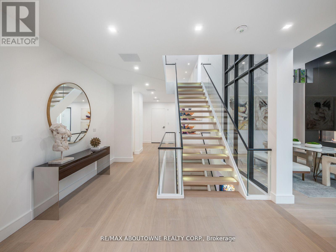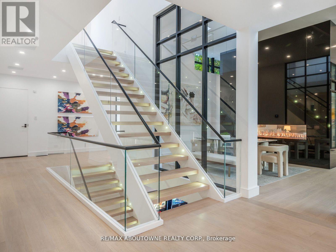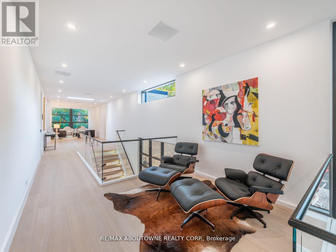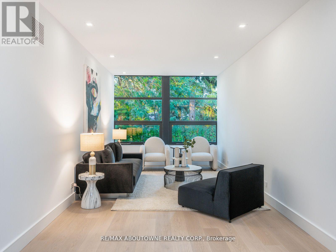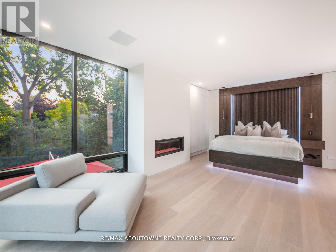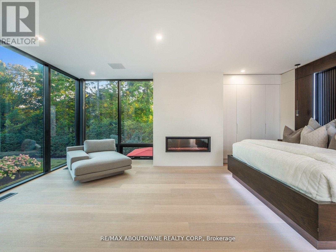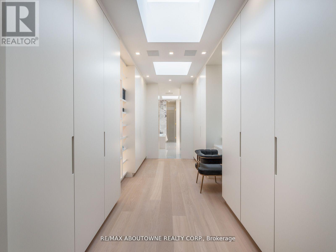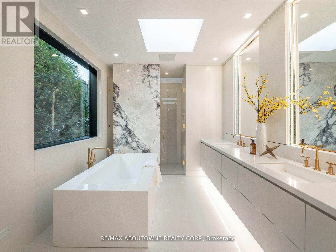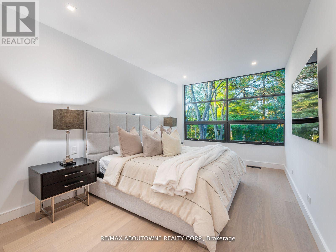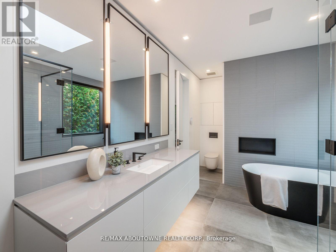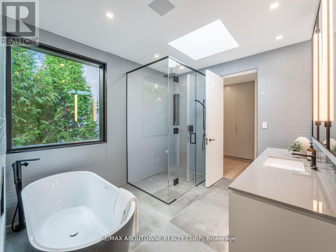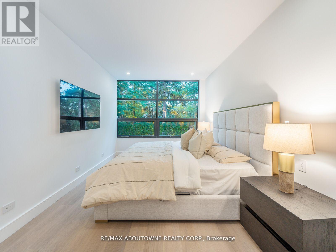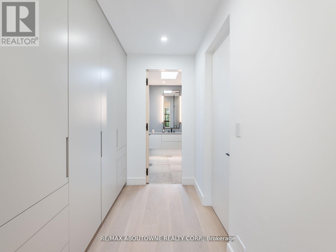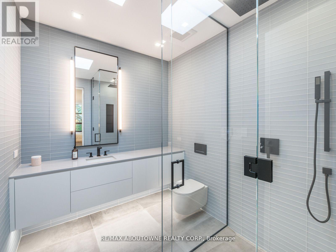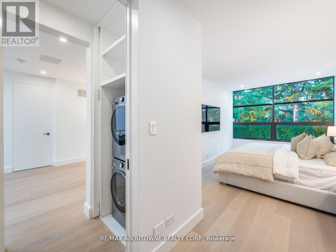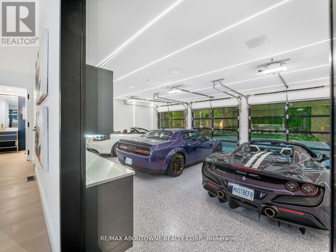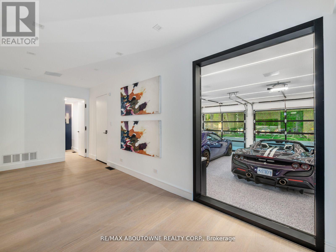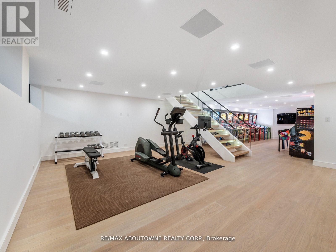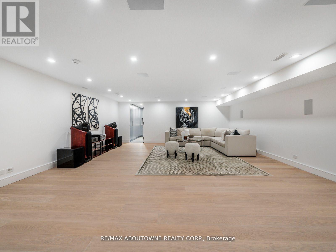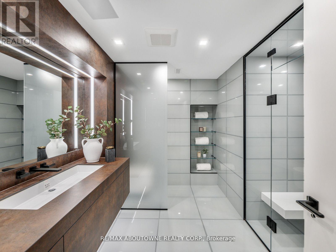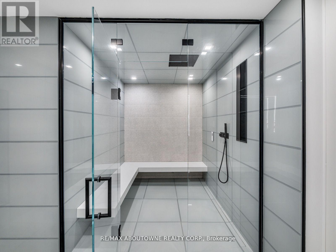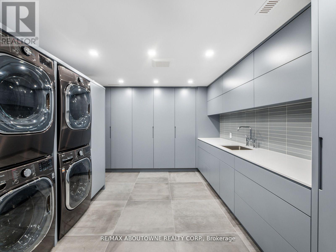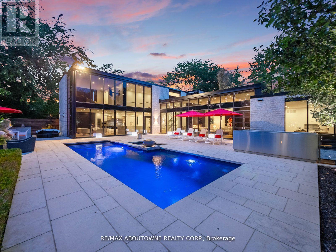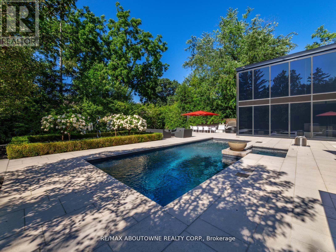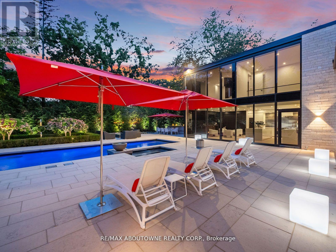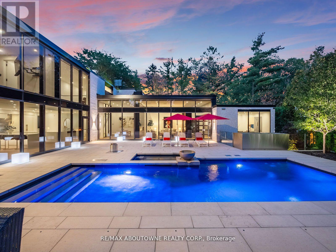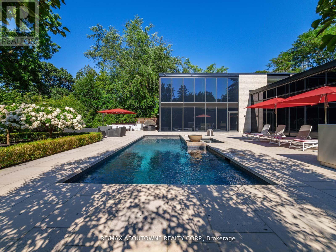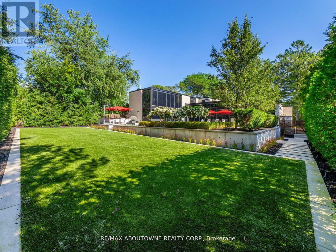4 Bedroom
6 Bathroom
Fireplace
Inground Pool
Central Air Conditioning
Forced Air
$9,998,000
Exceptional Californian inspired Custom rebuild on one of Oakvilles most sought-after streets. Modern Luxury awaits you at 210 Chartwell road.Gren Weis contemporary interior design and architecture along with Mazengas craftsmanship, created over 7500 sf of spectacular living space offering the perfect entertainers home. Chefs' kitchen with double islands and oversized walk-in pantry, living and dining room with 18ft ceilings, all with floor to ceiling windows. Upstairs offers 3 large bedrooms, all with ensuites and upper level living room. Built on an expansive 102 x 235lot with tiered manicured gardens, gunite saltwater pool and hot tub, custom fountain, and year-round turf grass. Ideally located, just a walk to Downtown Oakville. (id:57455)
Property Details
|
MLS® Number
|
W8086756 |
|
Property Type
|
Single Family |
|
Community Name
|
Old Oakville |
|
Parking Space Total
|
18 |
|
Pool Type
|
Inground Pool |
Building
|
Bathroom Total
|
6 |
|
Bedrooms Above Ground
|
3 |
|
Bedrooms Below Ground
|
1 |
|
Bedrooms Total
|
4 |
|
Basement Development
|
Finished |
|
Basement Features
|
Separate Entrance, Walk Out |
|
Basement Type
|
N/a (finished) |
|
Construction Style Attachment
|
Detached |
|
Cooling Type
|
Central Air Conditioning |
|
Exterior Finish
|
Brick, Wood |
|
Fireplace Present
|
Yes |
|
Heating Fuel
|
Natural Gas |
|
Heating Type
|
Forced Air |
|
Stories Total
|
2 |
|
Type
|
House |
Parking
Land
|
Acreage
|
No |
|
Size Irregular
|
102 X 235 Ft |
|
Size Total Text
|
102 X 235 Ft |
Rooms
| Level |
Type |
Length |
Width |
Dimensions |
|
Second Level |
Primary Bedroom |
4.22 m |
5.87 m |
4.22 m x 5.87 m |
|
Second Level |
Bedroom 2 |
3.2 m |
7.62 m |
3.2 m x 7.62 m |
|
Second Level |
Bedroom 3 |
3.2 m |
7.62 m |
3.2 m x 7.62 m |
|
Second Level |
Bedroom 4 |
4.7 m |
2.74 m |
4.7 m x 2.74 m |
|
Basement |
Media |
6.22 m |
11.84 m |
6.22 m x 11.84 m |
|
Basement |
Other |
5.26 m |
5.18 m |
5.26 m x 5.18 m |
|
Basement |
Bedroom 5 |
4.01 m |
6.6 m |
4.01 m x 6.6 m |
|
Main Level |
Kitchen |
7.24 m |
10.82 m |
7.24 m x 10.82 m |
|
Main Level |
Eating Area |
7.24 m |
4.11 m |
7.24 m x 4.11 m |
|
Main Level |
Living Room |
5.49 m |
5.49 m |
5.49 m x 5.49 m |
|
Main Level |
Dining Room |
3.66 m |
5.49 m |
3.66 m x 5.49 m |
|
Main Level |
Office |
4.6 m |
6.91 m |
4.6 m x 6.91 m |
Utilities
|
Sewer
|
Installed |
|
Natural Gas
|
Installed |
|
Electricity
|
Installed |
|
Cable
|
Available |
https://www.realtor.ca/real-estate/26542351/210-chartwell-rd-oakville-old-oakville
