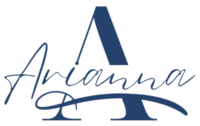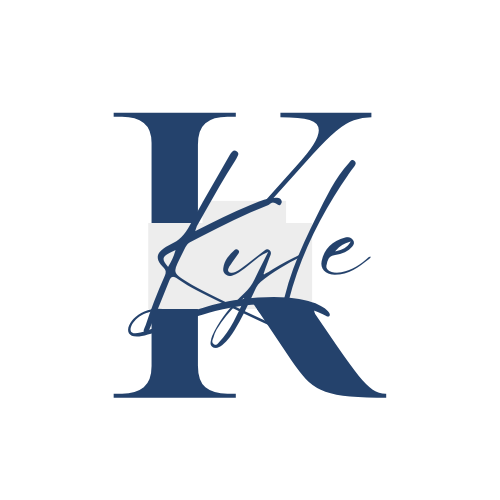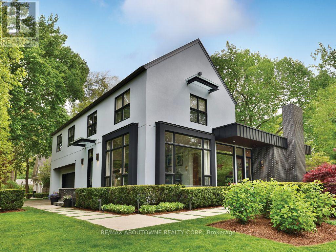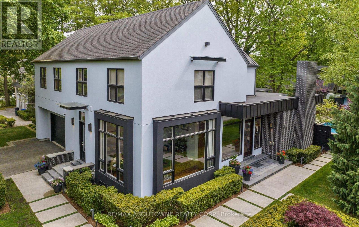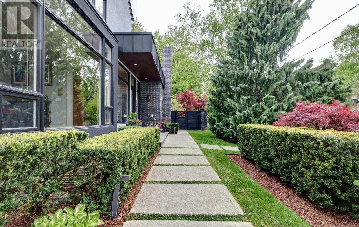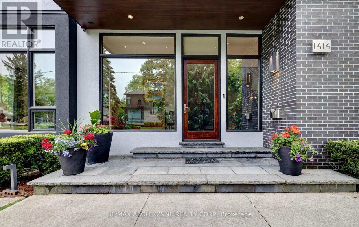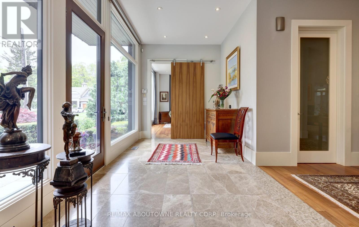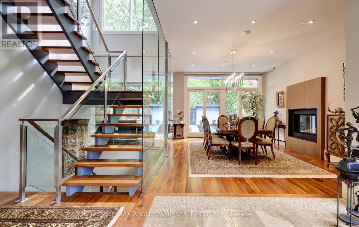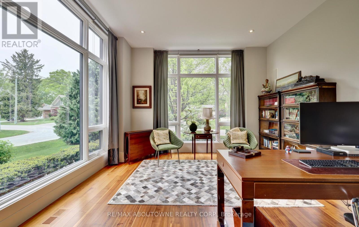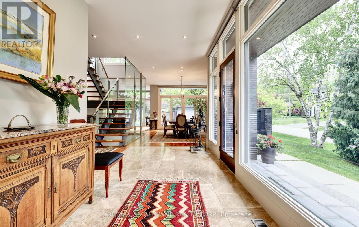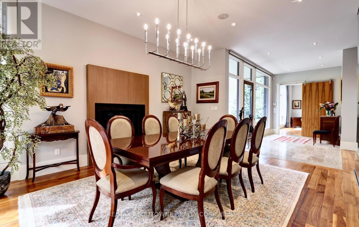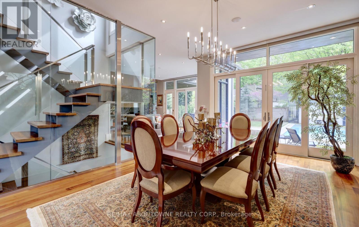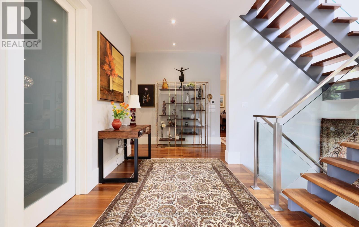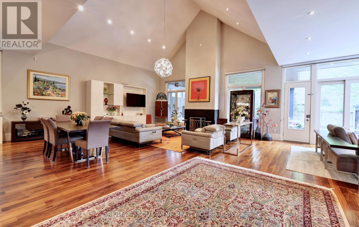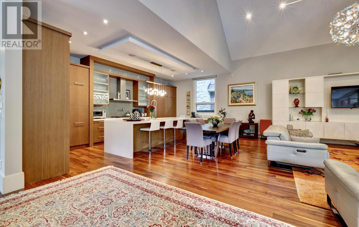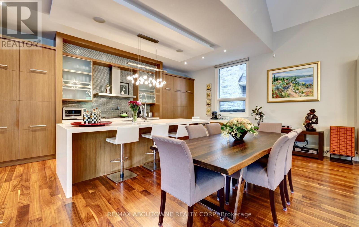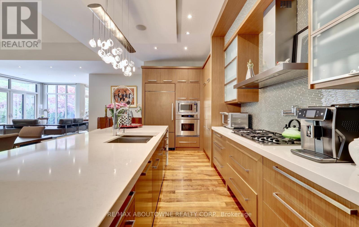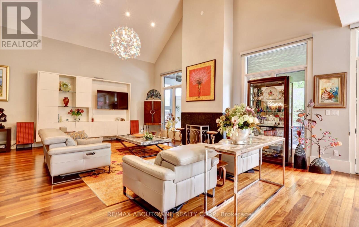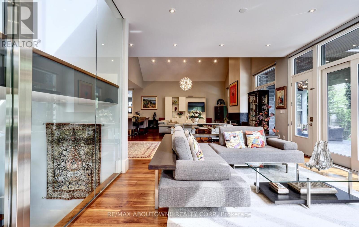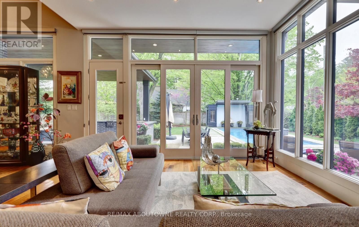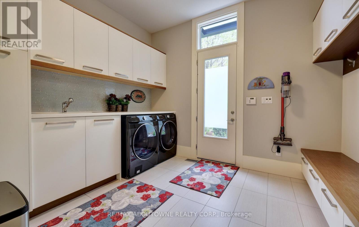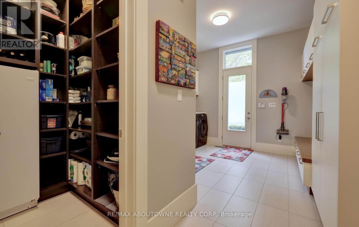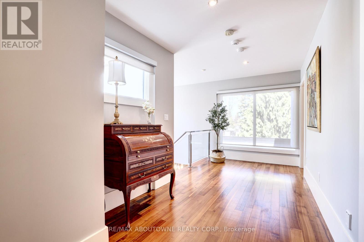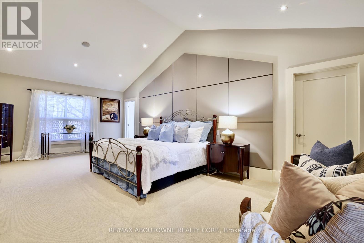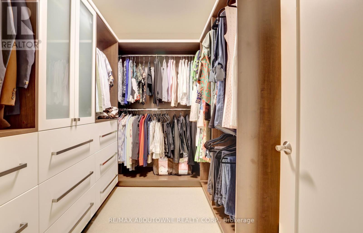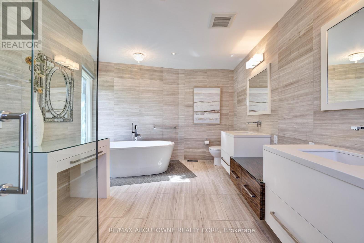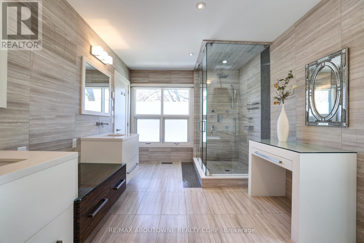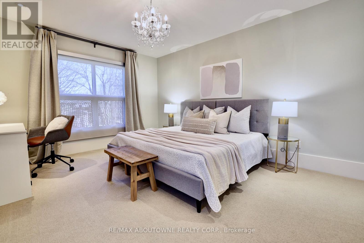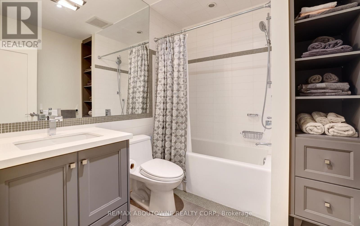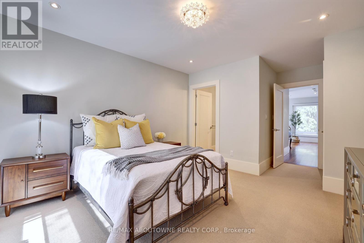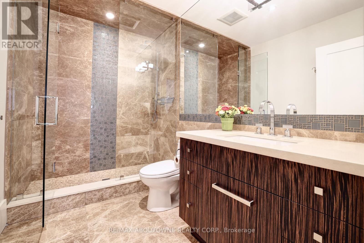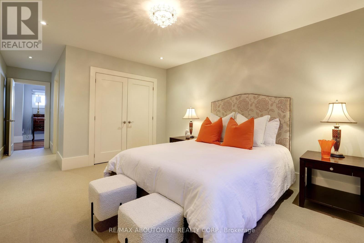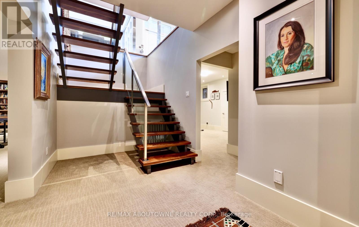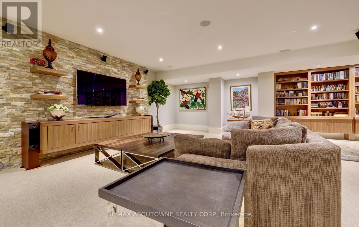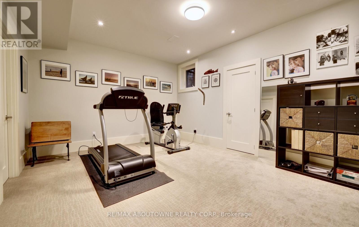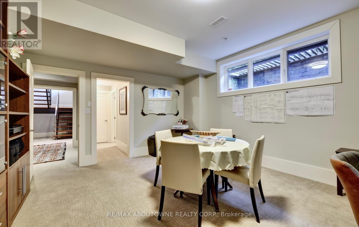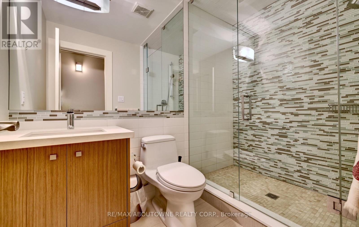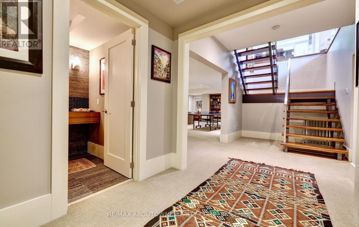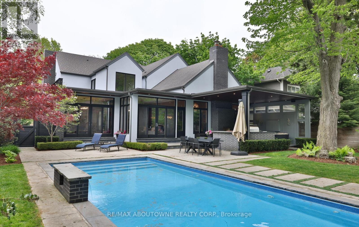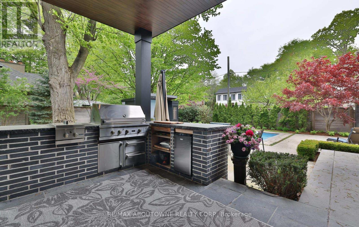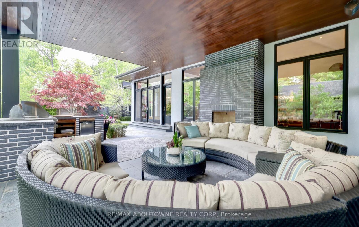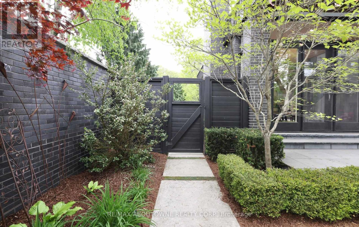5 Bedroom
7 Bathroom
Fireplace
Inground Pool
Central Air Conditioning
Forced Air
$4,950,000
Stunning custom home with a fabulous F/P for entertaining & family living. 4 bed/7 bath & 6000+ sqft of living space. O/C F/P offers a gorgeous kitchen open to the family room w/ soaring ceilings & a floor-to-ceiling F/P. Huge windows surround the great room inviting the outside in. The main lvl offers a light filled office/living rm, formal dining area w/ gas fireplace, lrg mud/laundry rm. Upstairs the primary suite fts. a lrg w/i closet as well as a spa-like primary enst. Three additional bedrms are generous in size & fts., private ensuites. The lower lvl is fully fnshd w/ heated floors, extensive custom b/i's in the rec rm, a nanny suite, gym & more. Professional landscaping, a large covered porch with F/P, inground pool & outdoor kitchen add to the resort like feel of the outdoor space. Great location within walking distance to Oakville Trafalgar and short drive to shops and GO Transit. **** EXTRAS **** Don't miss this wonderful opportunity to be in one of the best neighbourhoods in SE Oakville. Please see the feature sheet for the extensive list of features. (id:57455)
Property Details
|
MLS® Number
|
W8094608 |
|
Property Type
|
Single Family |
|
Community Name
|
Eastlake |
|
Amenities Near By
|
Park, Schools |
|
Parking Space Total
|
6 |
|
Pool Type
|
Inground Pool |
Building
|
Bathroom Total
|
7 |
|
Bedrooms Above Ground
|
4 |
|
Bedrooms Below Ground
|
1 |
|
Bedrooms Total
|
5 |
|
Basement Development
|
Finished |
|
Basement Type
|
Full (finished) |
|
Construction Style Attachment
|
Detached |
|
Cooling Type
|
Central Air Conditioning |
|
Exterior Finish
|
Brick, Stucco |
|
Fireplace Present
|
Yes |
|
Heating Fuel
|
Natural Gas |
|
Heating Type
|
Forced Air |
|
Stories Total
|
2 |
|
Type
|
House |
Parking
Land
|
Acreage
|
No |
|
Land Amenities
|
Park, Schools |
|
Size Irregular
|
75 X 151 Ft ; 162.30 X 75.12 X 152.01 X 75.83 Feet |
|
Size Total Text
|
75 X 151 Ft ; 162.30 X 75.12 X 152.01 X 75.83 Feet |
Rooms
| Level |
Type |
Length |
Width |
Dimensions |
|
Second Level |
Primary Bedroom |
7.47 m |
4.29 m |
7.47 m x 4.29 m |
|
Second Level |
Bedroom 2 |
4.5 m |
3.61 m |
4.5 m x 3.61 m |
|
Second Level |
Bedroom 3 |
4.6 m |
3.81 m |
4.6 m x 3.81 m |
|
Second Level |
Bedroom 4 |
3.96 m |
3.73 m |
3.96 m x 3.73 m |
|
Lower Level |
Recreational, Games Room |
9.98 m |
8.66 m |
9.98 m x 8.66 m |
|
Main Level |
Foyer |
4.93 m |
2.62 m |
4.93 m x 2.62 m |
|
Main Level |
Living Room |
5.33 m |
4.06 m |
5.33 m x 4.06 m |
|
Main Level |
Dining Room |
4.67 m |
4.52 m |
4.67 m x 4.52 m |
|
Main Level |
Office |
5.16 m |
4.14 m |
5.16 m x 4.14 m |
|
Main Level |
Kitchen |
6.99 m |
2.84 m |
6.99 m x 2.84 m |
|
Main Level |
Family Room |
7.42 m |
6.99 m |
7.42 m x 6.99 m |
|
Main Level |
Laundry Room |
5.61 m |
3.56 m |
5.61 m x 3.56 m |
https://www.realtor.ca/real-estate/26553810/1414-amber-cres-oakville-eastlake
