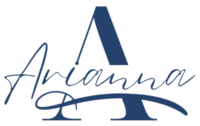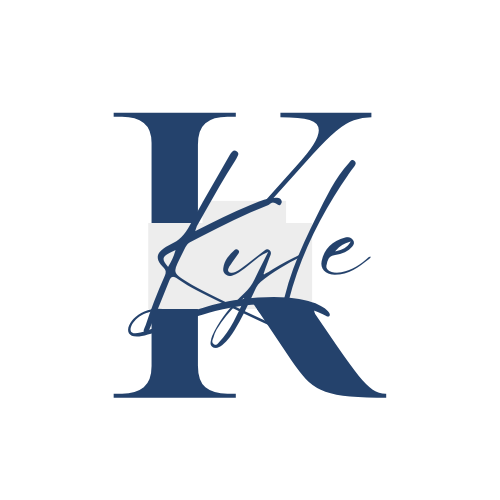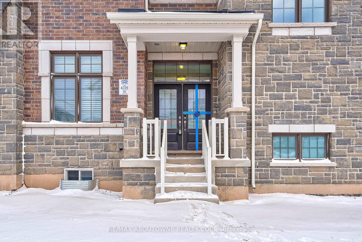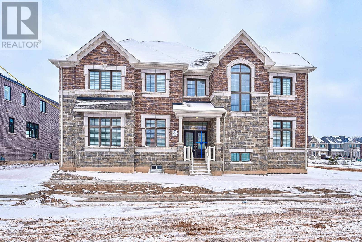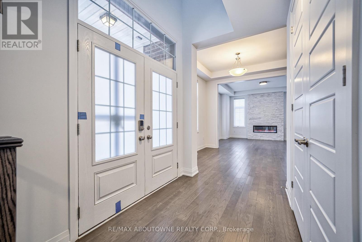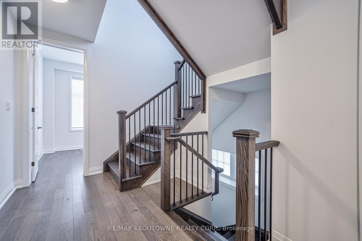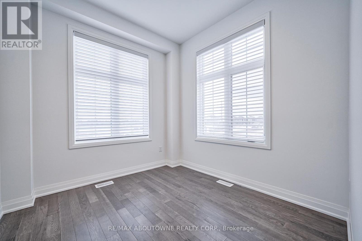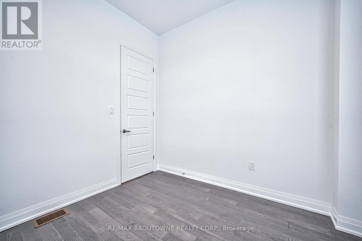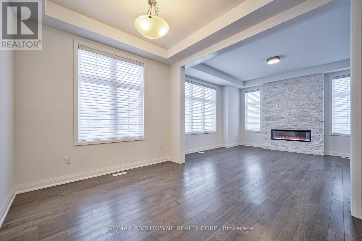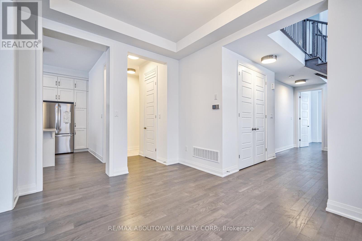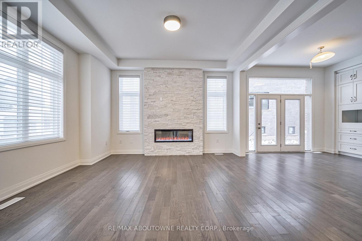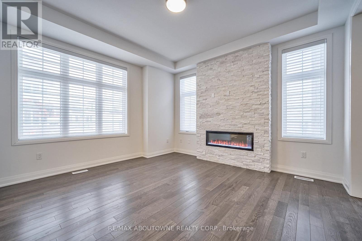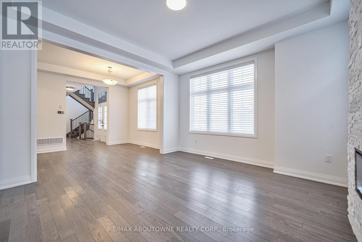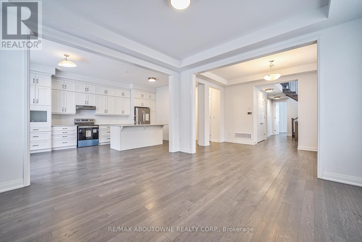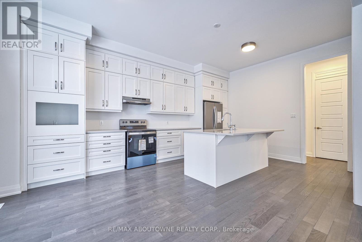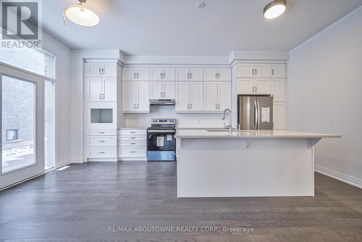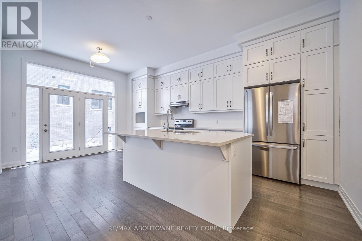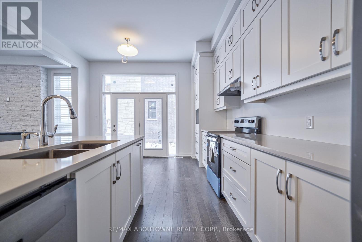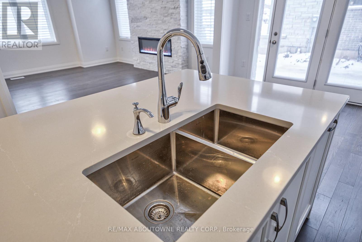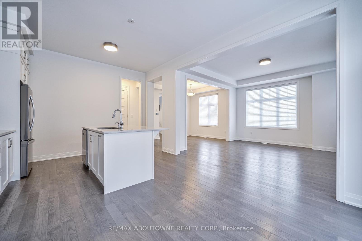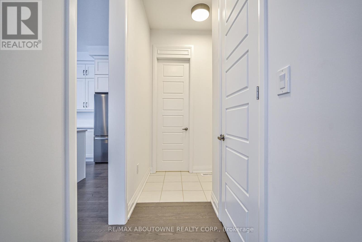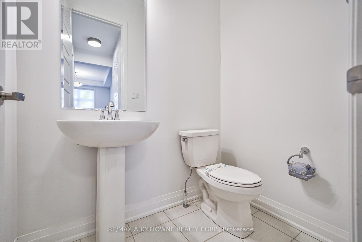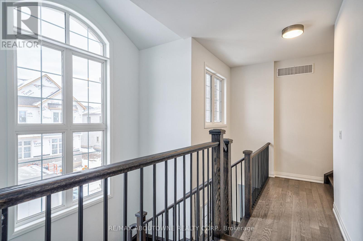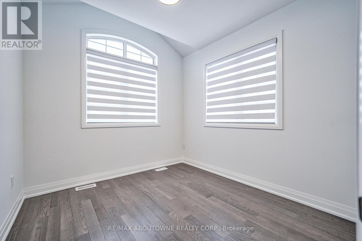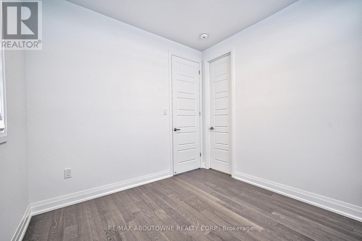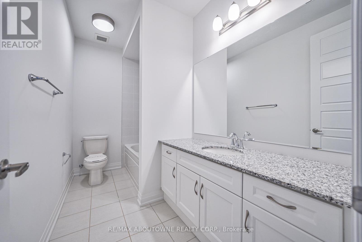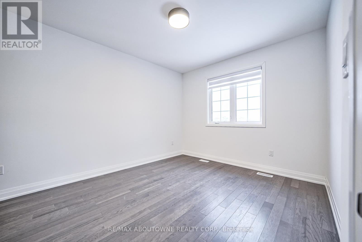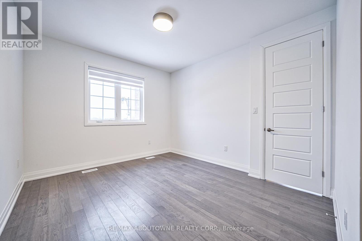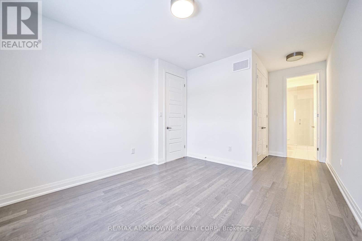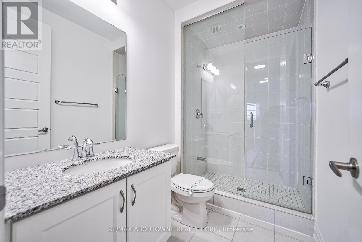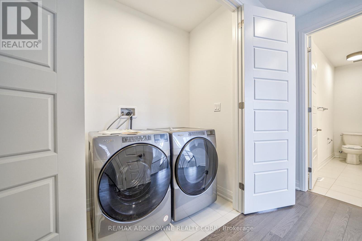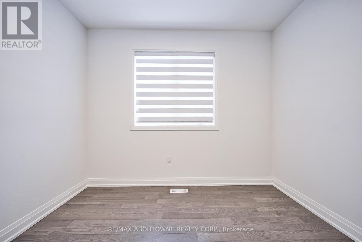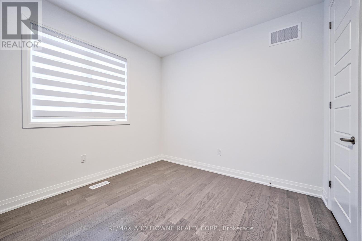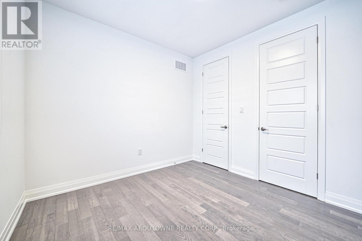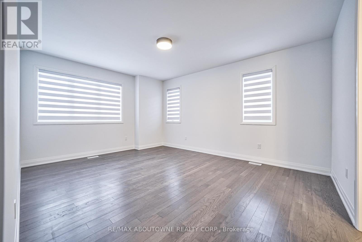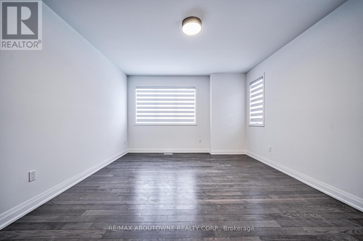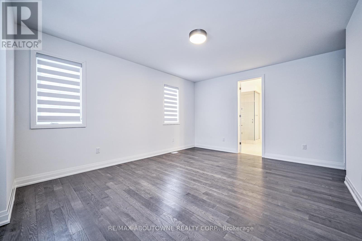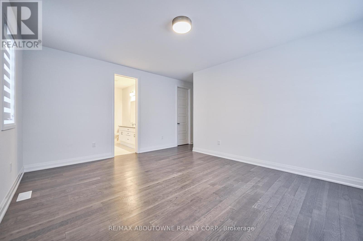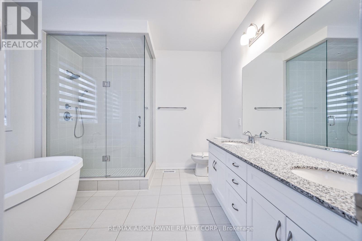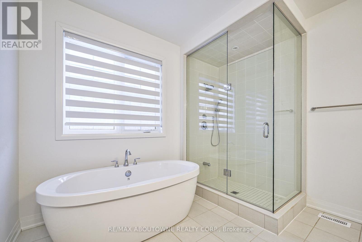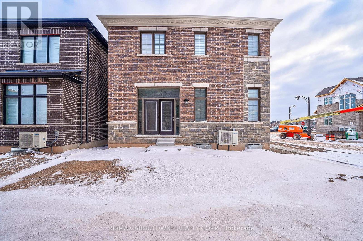4 Bedroom
4 Bathroom
Fireplace
Central Air Conditioning
Forced Air
$5,000 Monthly
Brand New, Never Lived In Mattamy Home in Upper Joshua Creek Ph 4. Stunning Corner Model in Front of Pond. 4 Bed, 3.5 Bath, 10' Main Flr Smooth Ceiling, 9' 2nd Flr Smooth Ceiling, Hardwood, White Kitchen Cabinets w Quartz, 2 Pantries in Kit, Oak Stairs, Granite Bath Countertops, Fireplace, Frameless Glass Shower, Freestanding Tub in Primary, Enclosed Den, Shangri-La and Zhbra Blinds, All Brand New Appliances, Convenient Location, Close To Schools, Shopping, Transit, Hwy 403/407 & Restaurants. **** EXTRAS **** S/S Stove, Rangehood, B/I Microwave, Fridge, Dishwasher, Washer & Dryer, Garage Door Opener. (id:57455)
Property Details
|
MLS® Number
|
W8076520 |
|
Property Type
|
Single Family |
|
Community Name
|
Rural Oakville |
|
Parking Space Total
|
4 |
Building
|
Bathroom Total
|
4 |
|
Bedrooms Above Ground
|
4 |
|
Bedrooms Total
|
4 |
|
Basement Development
|
Unfinished |
|
Basement Type
|
N/a (unfinished) |
|
Construction Style Attachment
|
Detached |
|
Cooling Type
|
Central Air Conditioning |
|
Exterior Finish
|
Brick, Stone |
|
Fireplace Present
|
Yes |
|
Heating Fuel
|
Natural Gas |
|
Heating Type
|
Forced Air |
|
Stories Total
|
2 |
|
Type
|
House |
Parking
Land
|
Acreage
|
No |
|
Size Irregular
|
8.5 X 23.9 M |
|
Size Total Text
|
8.5 X 23.9 M |
Rooms
| Level |
Type |
Length |
Width |
Dimensions |
|
Second Level |
Primary Bedroom |
4.92 m |
4.06 m |
4.92 m x 4.06 m |
|
Second Level |
Bedroom 2 |
3.4 m |
3.88 m |
3.4 m x 3.88 m |
|
Second Level |
Bedroom 3 |
2.87 m |
3.04 m |
2.87 m x 3.04 m |
|
Second Level |
Bedroom 4 |
3.04 m |
3.35 m |
3.04 m x 3.35 m |
|
Main Level |
Great Room |
4.11 m |
4.26 m |
4.11 m x 4.26 m |
|
Main Level |
Dining Room |
3.96 m |
3.04 m |
3.96 m x 3.04 m |
|
Main Level |
Kitchen |
3.2 m |
3.98 m |
3.2 m x 3.98 m |
|
Main Level |
Eating Area |
2.74 m |
3.98 m |
2.74 m x 3.98 m |
|
Main Level |
Office |
2.89 m |
3.6 m |
2.89 m x 3.6 m |
https://www.realtor.ca/real-estate/26526893/1385-loon-lane-oakville-rural-oakville
