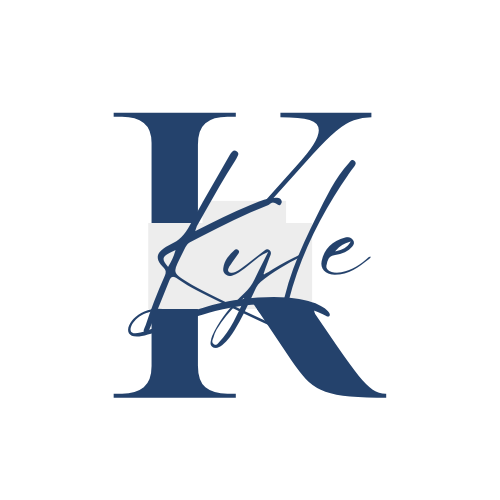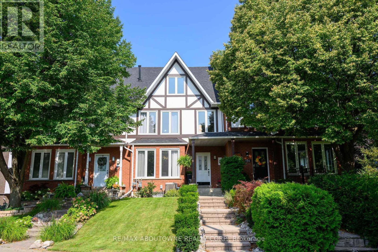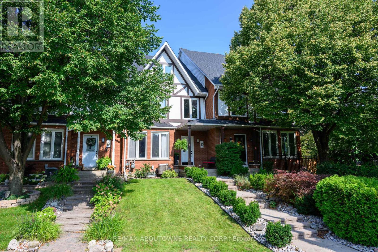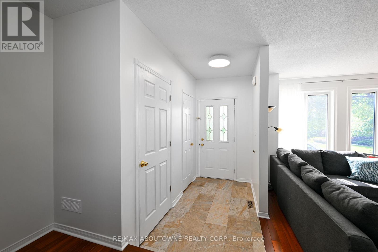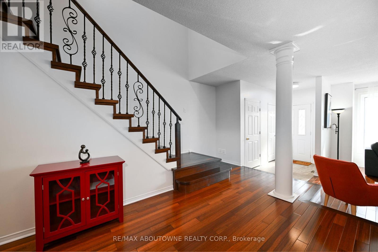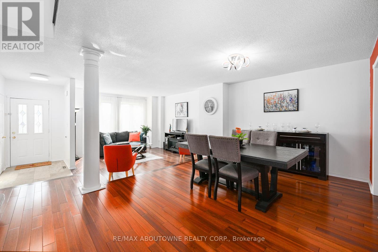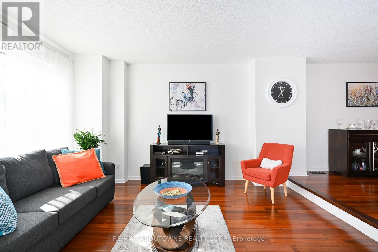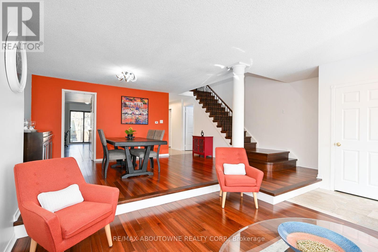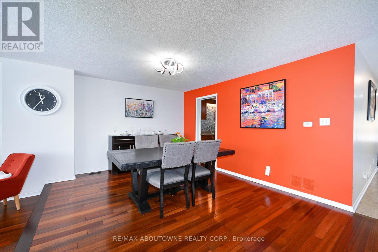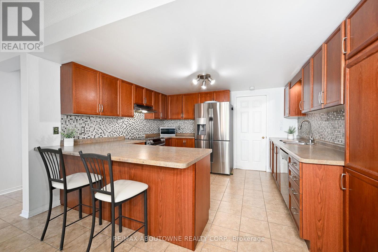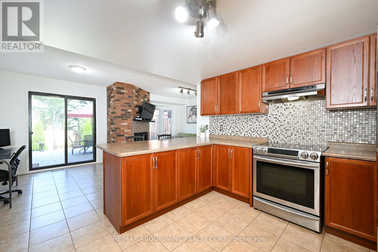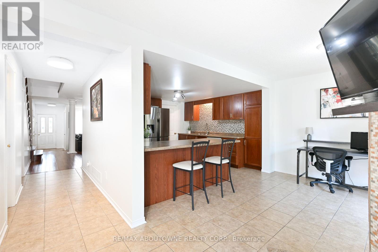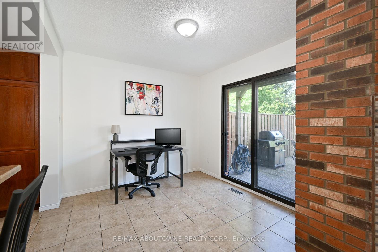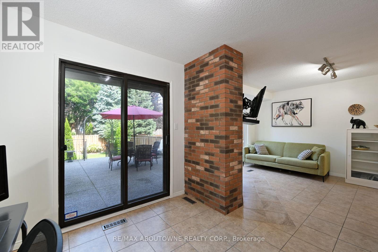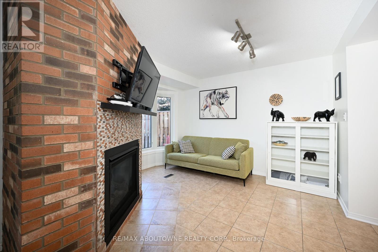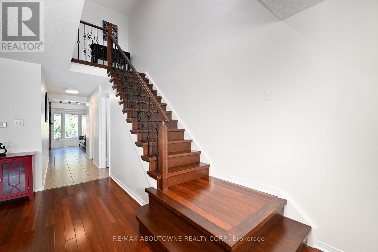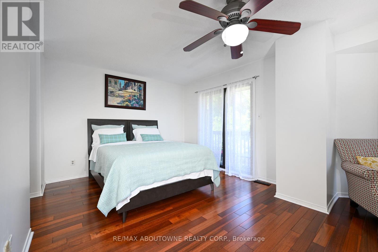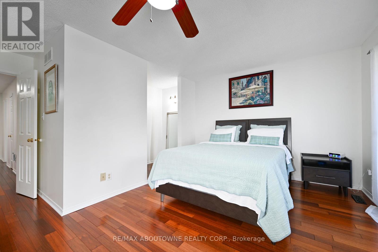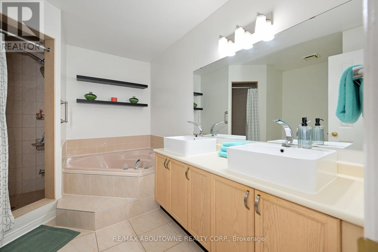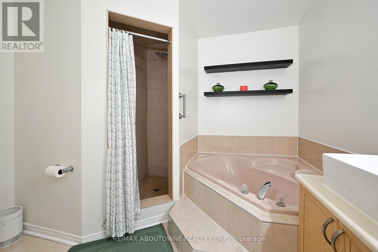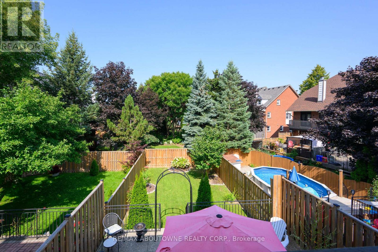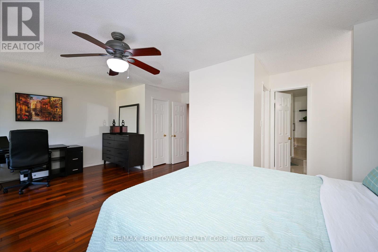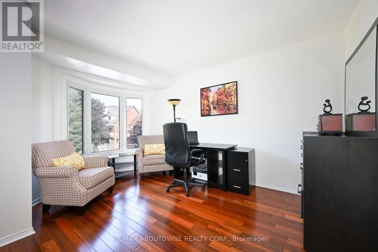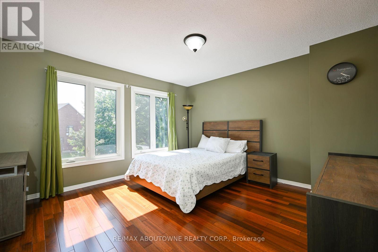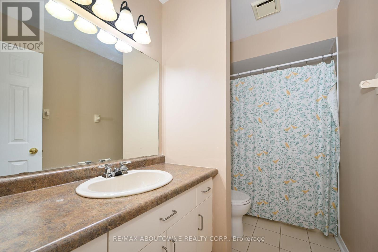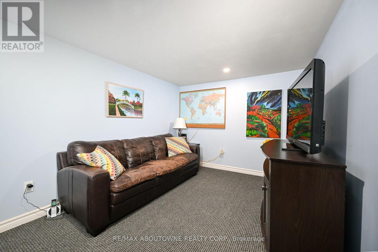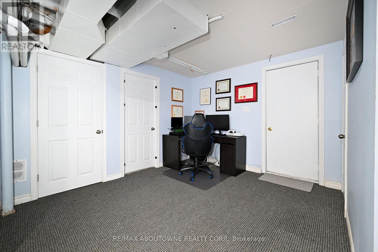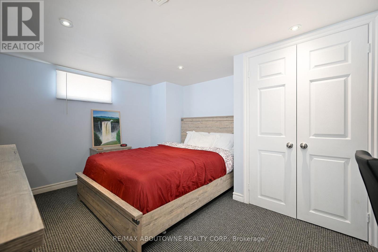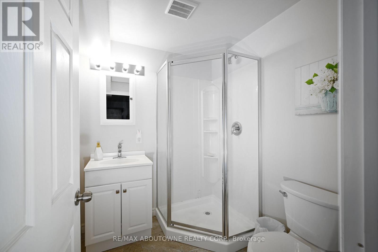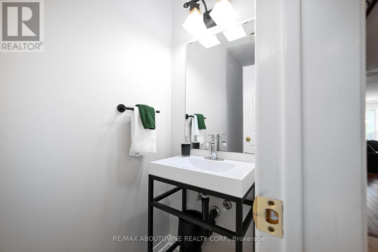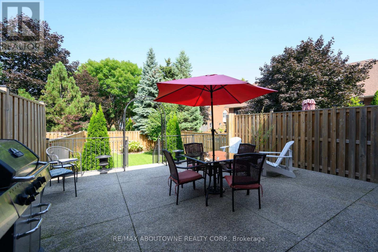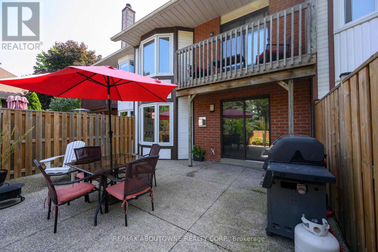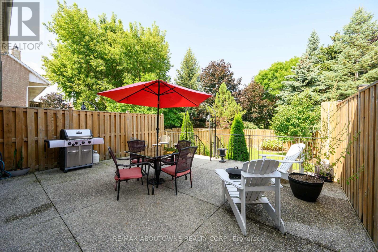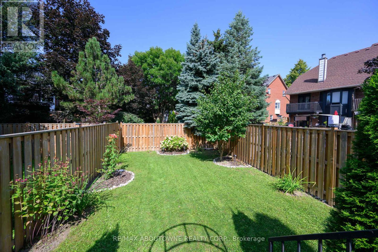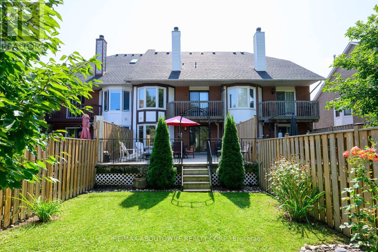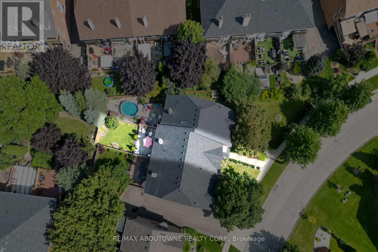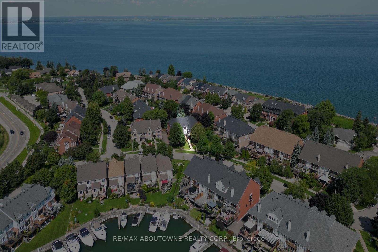3 Bedroom
4 Bathroom
Fireplace
Central Air Conditioning
Forced Air
$950,000
Welcome to waterfront living at its finest in Stoney Creek! This luxurious executive townhome, nestled in the prestigious community just acrossfrom the Newport Yacht Club, offers a rare opportunity for a relaxed and upscale lifestyle. Spanning over 2000 square feet, this freeholdtownhome boasts spaciousness and functionality. With its modern design, spacious layout for entertaining, a second floor plan for comfort andprivacy, this executive townhome with it's proximity to the water, is a true gem. Don't miss your chance to experience the best of Stoney Creek living. (id:57455)
Property Details
|
MLS® Number
|
X8094492 |
|
Property Type
|
Single Family |
|
Community Name
|
Lakeshore |
|
Amenities Near By
|
Marina |
|
Parking Space Total
|
2 |
Building
|
Bathroom Total
|
4 |
|
Bedrooms Above Ground
|
2 |
|
Bedrooms Below Ground
|
1 |
|
Bedrooms Total
|
3 |
|
Basement Development
|
Finished |
|
Basement Features
|
Separate Entrance |
|
Basement Type
|
N/a (finished) |
|
Construction Style Attachment
|
Attached |
|
Cooling Type
|
Central Air Conditioning |
|
Exterior Finish
|
Brick |
|
Fireplace Present
|
Yes |
|
Heating Fuel
|
Natural Gas |
|
Heating Type
|
Forced Air |
|
Stories Total
|
2 |
|
Type
|
Row / Townhouse |
Parking
Land
|
Acreage
|
No |
|
Land Amenities
|
Marina |
|
Size Irregular
|
23.8 X 141.6 Ft ; Irregular |
|
Size Total Text
|
23.8 X 141.6 Ft ; Irregular |
Rooms
| Level |
Type |
Length |
Width |
Dimensions |
|
Second Level |
Primary Bedroom |
6.34 m |
5.52 m |
6.34 m x 5.52 m |
|
Second Level |
Bedroom 2 |
4.3 m |
3.84 m |
4.3 m x 3.84 m |
|
Second Level |
Bedroom 3 |
4.05 m |
3.32 m |
4.05 m x 3.32 m |
|
Basement |
Recreational, Games Room |
6.74 m |
4.11 m |
6.74 m x 4.11 m |
|
Main Level |
Living Room |
3.99 m |
3.9 m |
3.99 m x 3.9 m |
|
Main Level |
Dining Room |
4.11 m |
3.54 m |
4.11 m x 3.54 m |
|
Main Level |
Kitchen |
3.93 m |
3.57 m |
3.93 m x 3.57 m |
|
Main Level |
Eating Area |
2.9 m |
2.65 m |
2.9 m x 2.65 m |
|
Main Level |
Family Room |
3.72 m |
3.38 m |
3.72 m x 3.38 m |
https://www.realtor.ca/real-estate/26553246/128-edgewater-dr-hamilton-lakeshore

