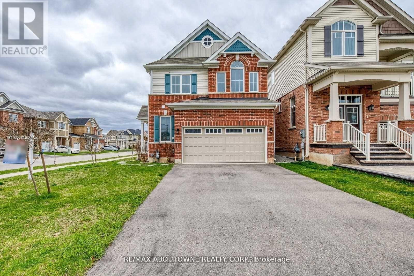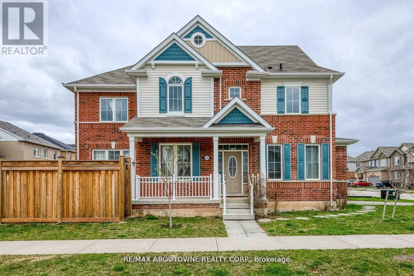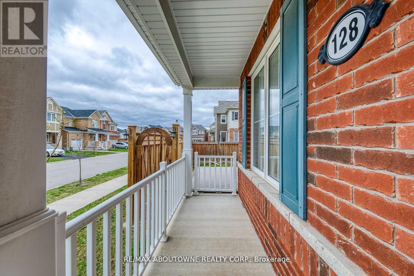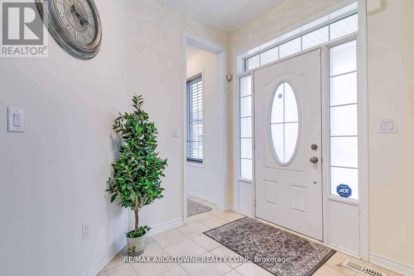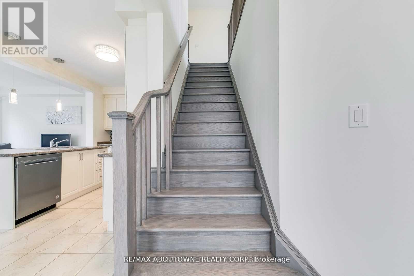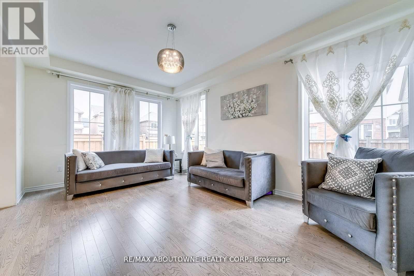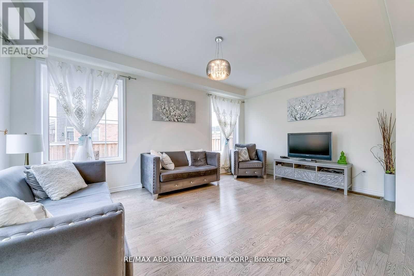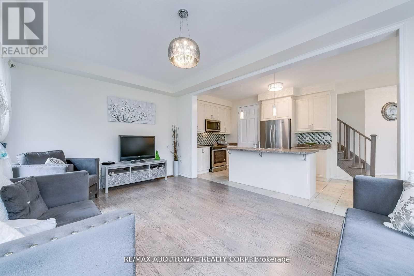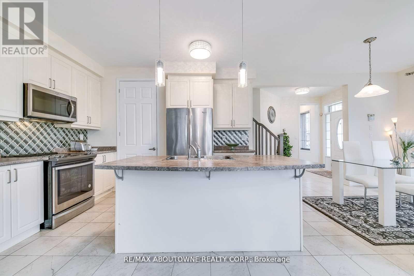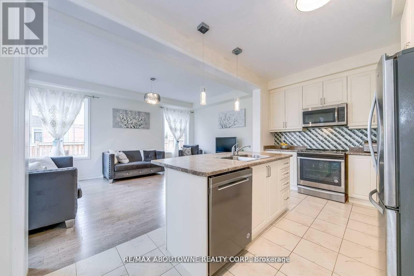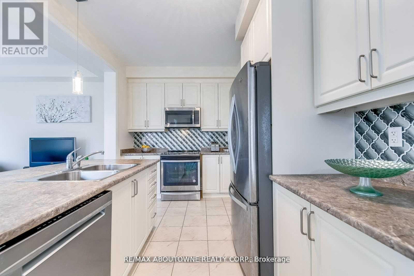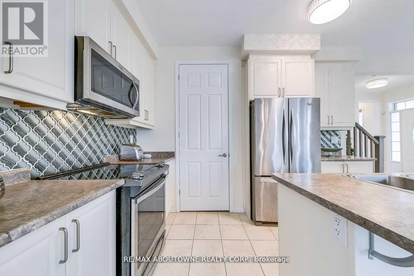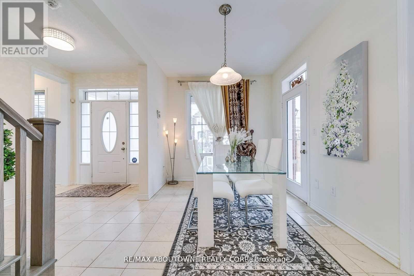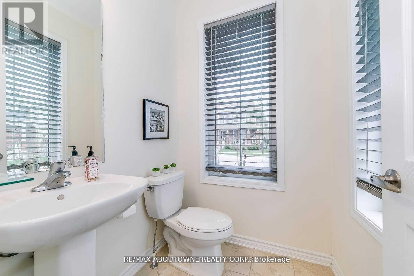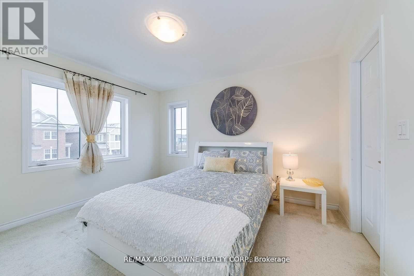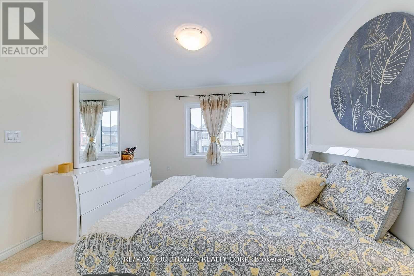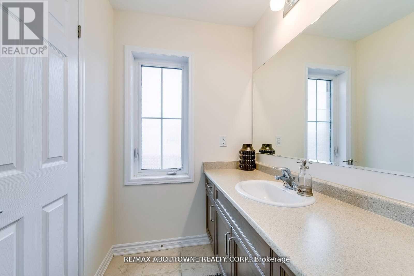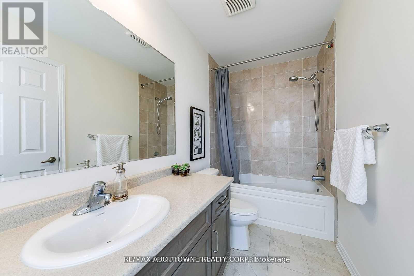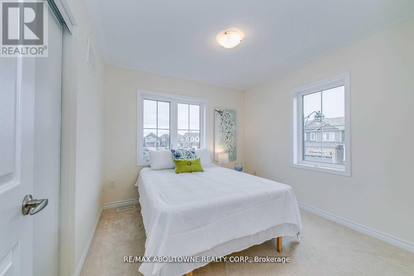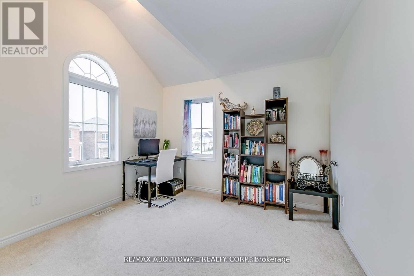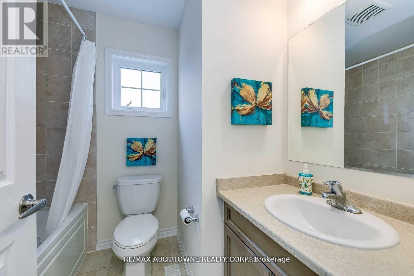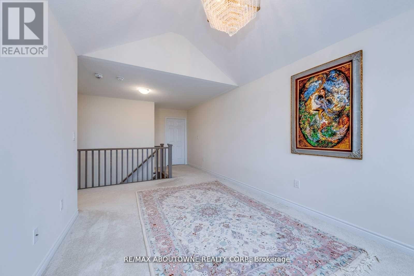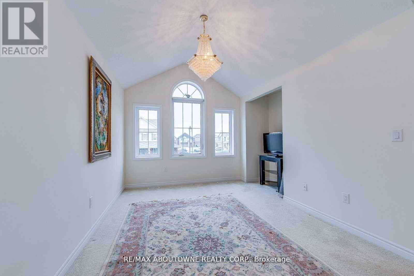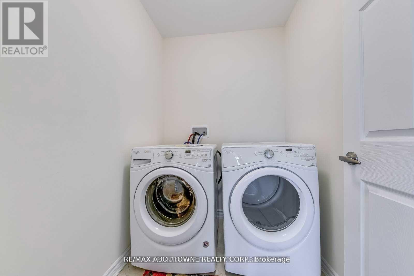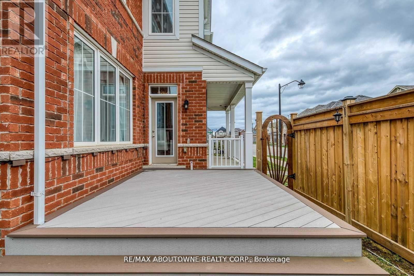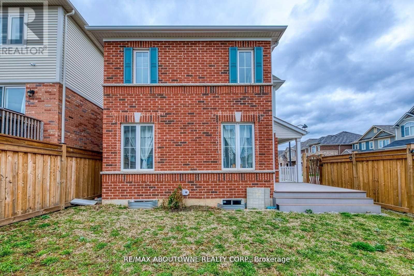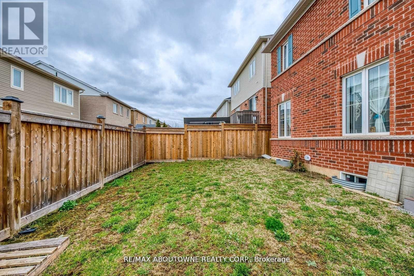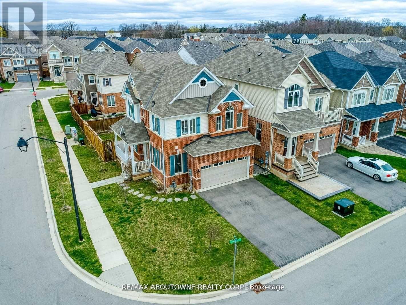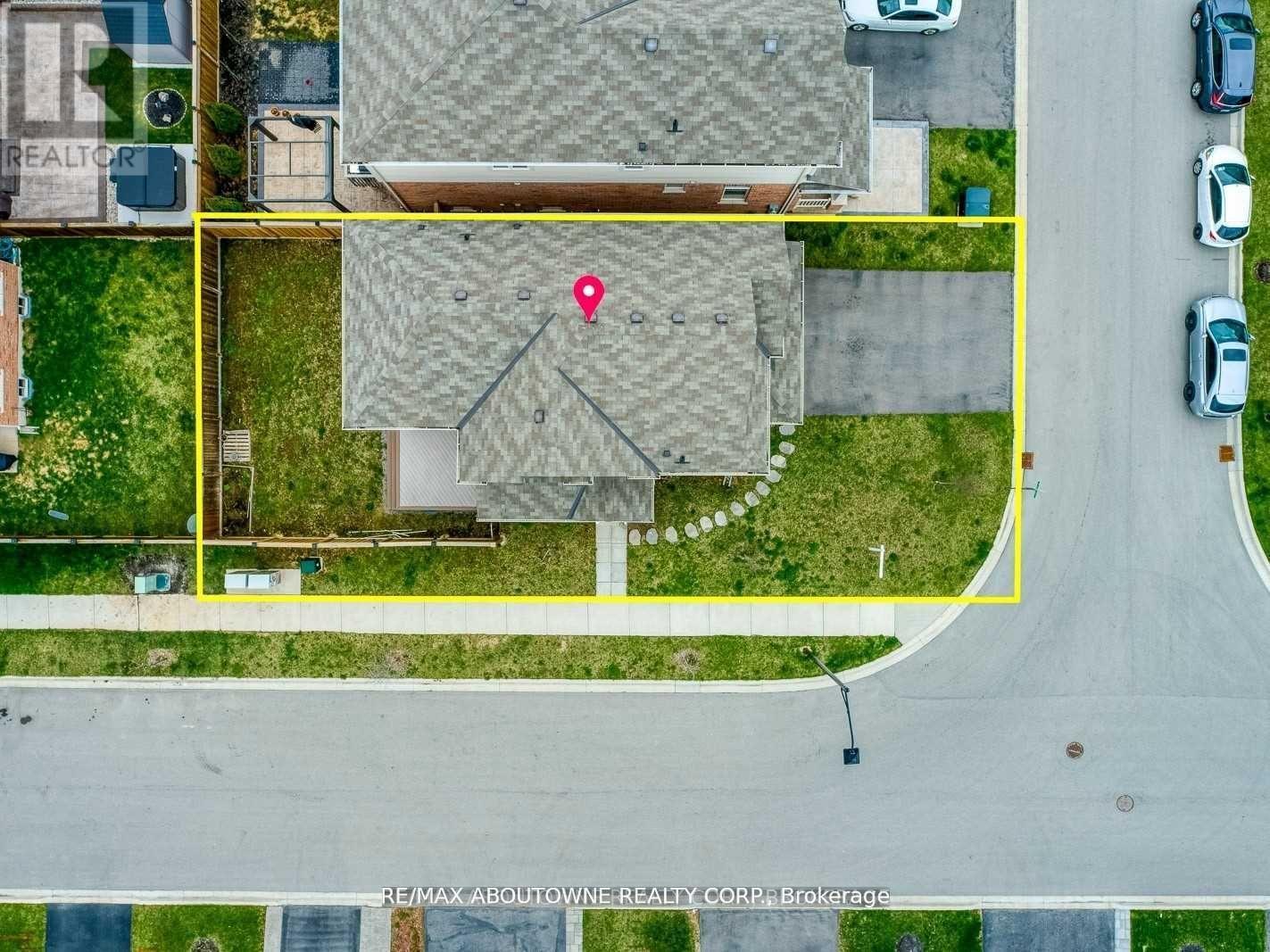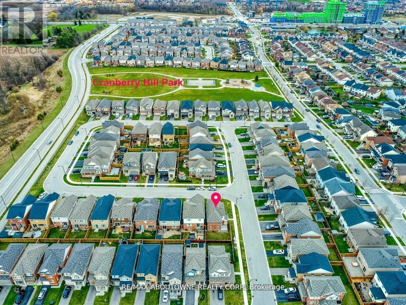4 Bedroom
3 Bathroom
Forced Air
$1,099,000
*Beautiful detached home in newer Waterdown neighbourhood! *Great main level open concept floor plan with beautiful wood staircase and 2 piece powder room *Living room features large windows and upgraded hardwood flooring *Kitchen with tile flooring, stainless steel appliances and backsplash *Dining room with large windows and walk-out to backyard*Primary bedroom features broadloom, large windows, walk-in closet and a 4 piece ensuite! *2nd and 3rd bedrooms are great sizes with broadloom, closets and large windows *Large loft area on second level which could potentially be converted to a 4th bedroom - perfect for a growing family! *Unfinished basement with a bathroom rough-in waiting for your personal touches! *Corner house - lots of windows allowing for lots of natural light! *Side entrance to the basement! (id:57455)
Property Details
|
MLS® Number
|
X8246148 |
|
Property Type
|
Single Family |
|
Community Name
|
Waterdown |
|
Amenities Near By
|
Park, Public Transit, Schools |
|
Parking Space Total
|
4 |
Building
|
Bathroom Total
|
3 |
|
Bedrooms Above Ground
|
3 |
|
Bedrooms Below Ground
|
1 |
|
Bedrooms Total
|
4 |
|
Basement Features
|
Separate Entrance |
|
Basement Type
|
Full |
|
Construction Style Attachment
|
Detached |
|
Exterior Finish
|
Brick, Vinyl Siding |
|
Heating Fuel
|
Natural Gas |
|
Heating Type
|
Forced Air |
|
Stories Total
|
2 |
|
Type
|
House |
Parking
Land
|
Acreage
|
No |
|
Land Amenities
|
Park, Public Transit, Schools |
|
Size Irregular
|
48.03 X 89.74 Ft |
|
Size Total Text
|
48.03 X 89.74 Ft |
Rooms
| Level |
Type |
Length |
Width |
Dimensions |
|
Second Level |
Primary Bedroom |
3.84 m |
3.48 m |
3.84 m x 3.48 m |
|
Second Level |
Bedroom 2 |
3.32 m |
3.12 m |
3.32 m x 3.12 m |
|
Second Level |
Bedroom 3 |
3.32 m |
3.02 m |
3.32 m x 3.02 m |
|
Second Level |
Loft |
3.47 m |
3.17 m |
3.47 m x 3.17 m |
|
Main Level |
Living Room |
5.47 m |
3.5 m |
5.47 m x 3.5 m |
|
Main Level |
Dining Room |
3.68 m |
2.73 m |
3.68 m x 2.73 m |
|
Main Level |
Kitchen |
3.65 m |
2.71 m |
3.65 m x 2.71 m |
https://www.realtor.ca/real-estate/26768851/128-celano-dr-hamilton-waterdown


