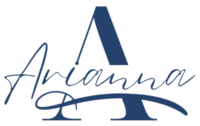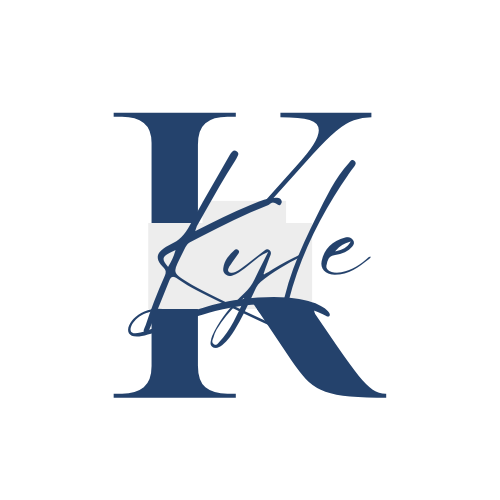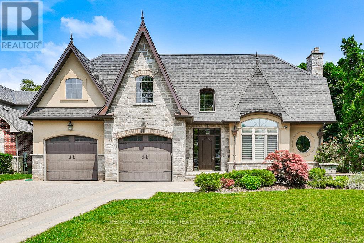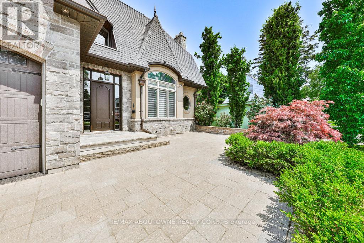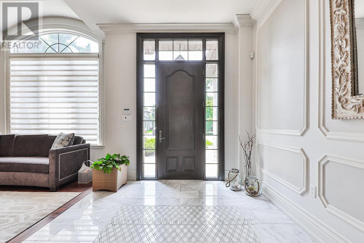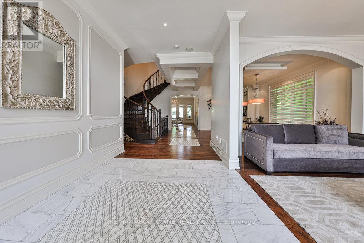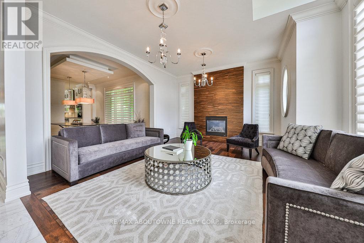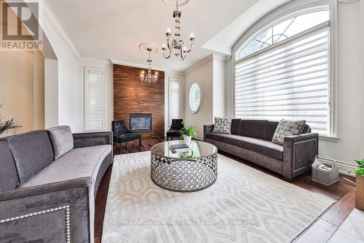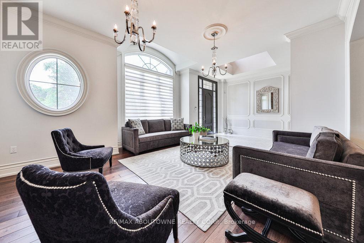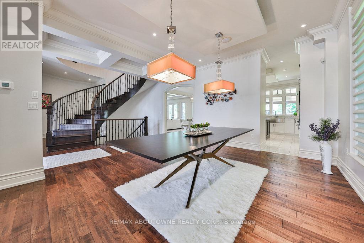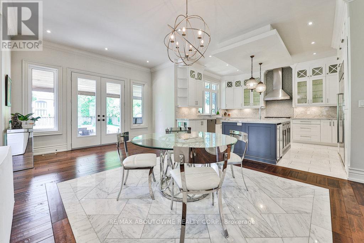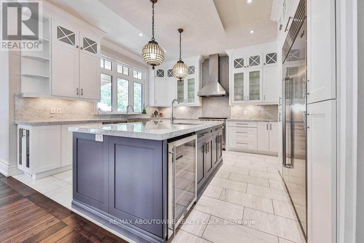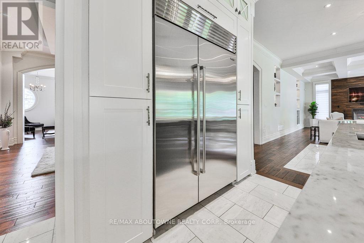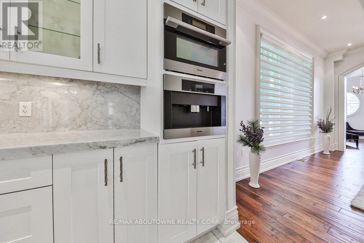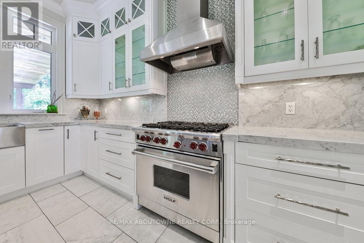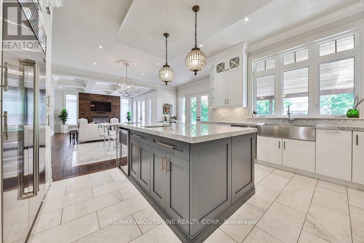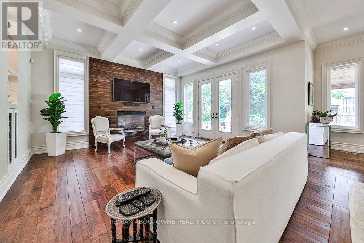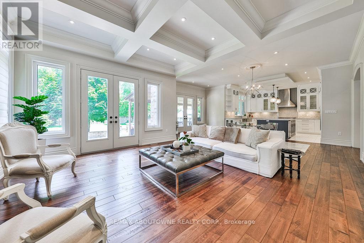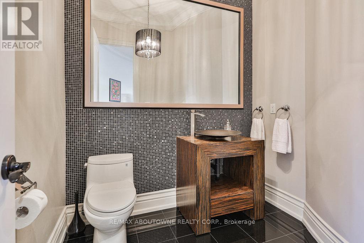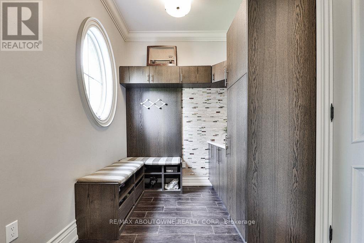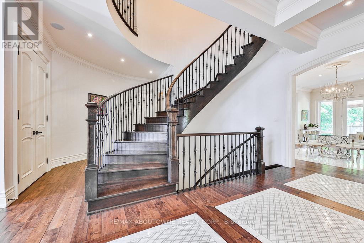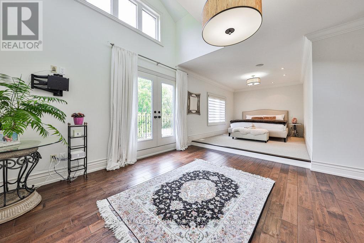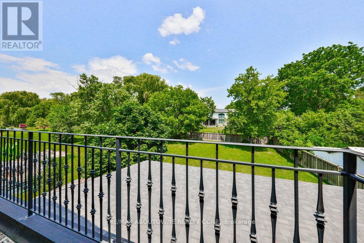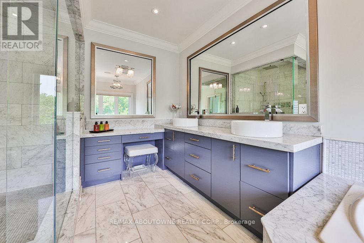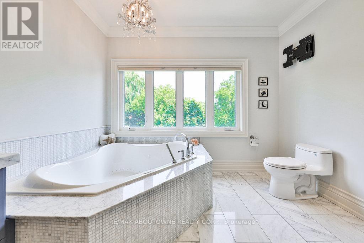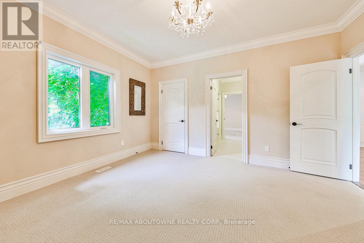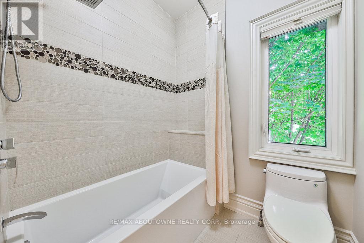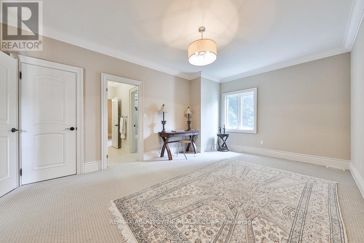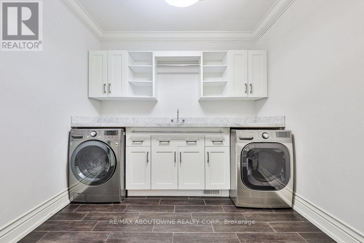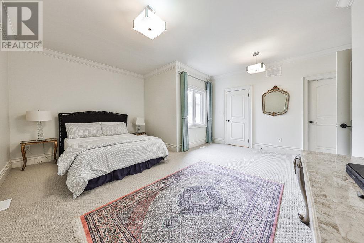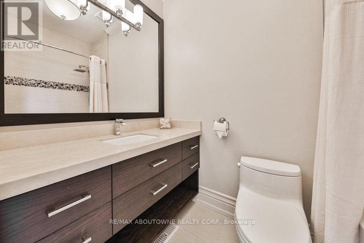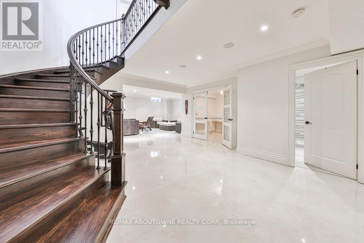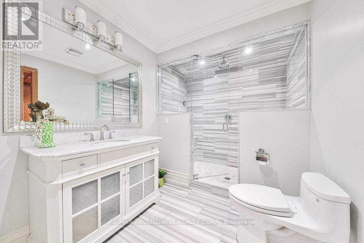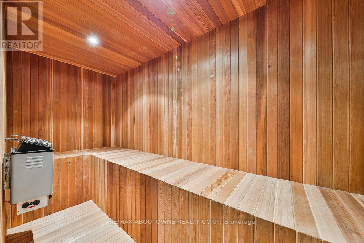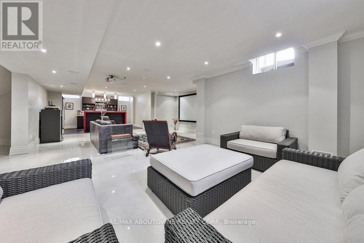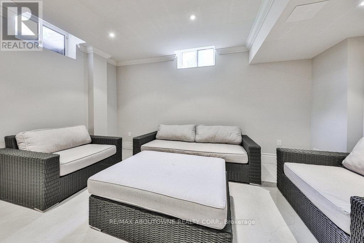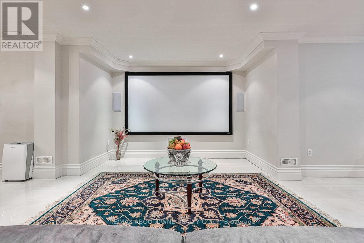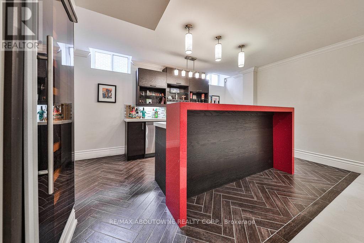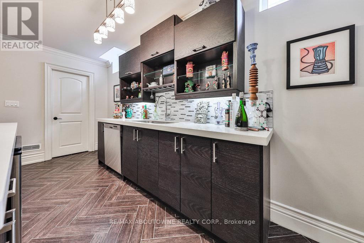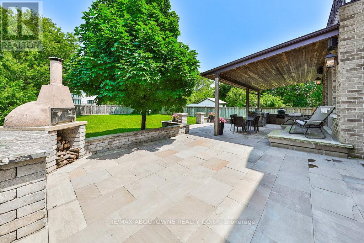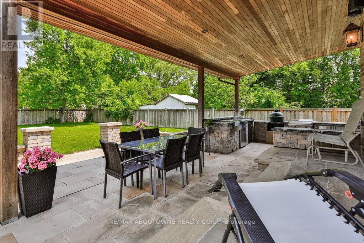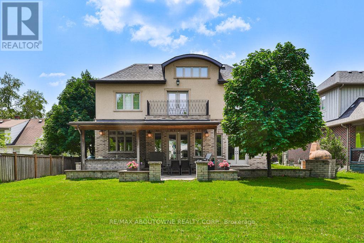5 Bedroom
5 Bathroom
Fireplace
Central Air Conditioning
Forced Air
$3,688,000
THIS STUNNING CUSTOM HOME IS AN ARCHITECURAL AND DESIGNER GEM French Chateau inspired, with over 6,300SF (4,205 AG) of impeccably finished space on spectacular lot. Rarely do homes of this caliber come to market in this highly sought after neighborhood. This beautiful home is both timeless and modern. From the moment you step inside, you'll be struck by the grand entry with Juliet balcony, marble tile with inlay and custom millwork. Here's just a few of the luxury features: Chef's Kitchen w/ highend appliances. Wolf gas range, Sub-Zero fridge, Miele D/W, Microwave & coffee maker, island bar fridge. Quartz counters & backsplash. 10'-20' ceilings on main, 9' on 2nd & lower level.Crown moldings T/O. Pot lighting T/O. 10"" baseboards. Hunter Douglas blinds T/O. Gorgeous wide-plank hand scraped maple hardwood flooring with marble inlays. 4 Security cameras. Enjoy the tranquility & privacy of the large covered patio, outdoor kitchen with BBQ, Grill, beer taps, smoker & wood burning pizza oven **** EXTRAS **** Lower level has theater area with built-in speakers, wet bar, sauna, steam shower, guest bedroom and office. Close to highly rated schools, shopping, restaurants, golf, GO station, Oakville's beautiful downtown and lakefront walkways. 10+++ (id:57455)
Property Details
|
MLS® Number
|
W8031756 |
|
Property Type
|
Single Family |
|
Community Name
|
College Park |
|
Amenities Near By
|
Hospital, Park, Public Transit, Schools |
|
Community Features
|
School Bus |
|
Parking Space Total
|
8 |
Building
|
Bathroom Total
|
5 |
|
Bedrooms Above Ground
|
4 |
|
Bedrooms Below Ground
|
1 |
|
Bedrooms Total
|
5 |
|
Basement Development
|
Finished |
|
Basement Type
|
Full (finished) |
|
Construction Style Attachment
|
Detached |
|
Cooling Type
|
Central Air Conditioning |
|
Exterior Finish
|
Stone, Stucco |
|
Fireplace Present
|
Yes |
|
Heating Fuel
|
Natural Gas |
|
Heating Type
|
Forced Air |
|
Stories Total
|
2 |
|
Type
|
House |
Parking
Land
|
Acreage
|
No |
|
Land Amenities
|
Hospital, Park, Public Transit, Schools |
|
Size Irregular
|
66 X 187 Ft |
|
Size Total Text
|
66 X 187 Ft |
Rooms
| Level |
Type |
Length |
Width |
Dimensions |
|
Second Level |
Primary Bedroom |
4.42 m |
3.15 m |
4.42 m x 3.15 m |
|
Second Level |
Sitting Room |
5 m |
4.5 m |
5 m x 4.5 m |
|
Second Level |
Bedroom |
5.28 m |
5.13 m |
5.28 m x 5.13 m |
|
Second Level |
Bedroom |
5.51 m |
3.73 m |
5.51 m x 3.73 m |
|
Second Level |
Bedroom |
4.32 m |
3.91 m |
4.32 m x 3.91 m |
|
Basement |
Bedroom |
4.44 m |
2.39 m |
4.44 m x 2.39 m |
|
Basement |
Recreational, Games Room |
16.03 m |
4.6 m |
16.03 m x 4.6 m |
|
Main Level |
Living Room |
5.08 m |
4.8 m |
5.08 m x 4.8 m |
|
Main Level |
Dining Room |
5.31 m |
3.84 m |
5.31 m x 3.84 m |
|
Main Level |
Kitchen |
3.94 m |
|
3.94 m x Measurements not available |
|
Main Level |
Great Room |
4.95 m |
4.5 m |
4.95 m x 4.5 m |
|
Main Level |
Eating Area |
6.48 m |
3.99 m |
6.48 m x 3.99 m |
https://www.realtor.ca/real-estate/26461834/1035-truman-ave-oakville-college-park
